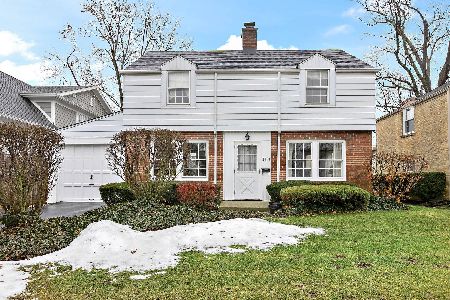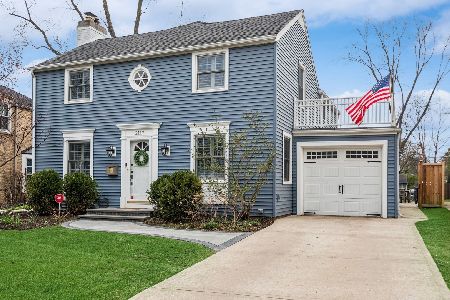2108 Henley Street, Glenview, Illinois 60025
$1,475,000
|
Sold
|
|
| Status: | Closed |
| Sqft: | 2,574 |
| Cost/Sqft: | $573 |
| Beds: | 4 |
| Baths: | 4 |
| Year Built: | 1943 |
| Property Taxes: | $16,256 |
| Days On Market: | 264 |
| Lot Size: | 0,31 |
Description
Charm abounds in this 5 bed, 3.1 bath home in the heart of downtown Glenview. Completely renovated top to bottom. New kitchen, new baths - everything updated and move in ready. Center entrance colonial with extra deep and extra wide lot. Front foyer with flanking living room with fireplace and formal dining room. The chef's kitchen with quartzite and honed soap stone opens to eat in kitchen and open concept family room which over looks the deep backyard and paver patio with gas fire pit. Upstairs, 4 large bedrooms and updated hall bath with tub - the primary suite is a stunner with enormous walk in closet as well as large marble ensuite bath w heated floors, massive shower and dual vanities. The recreation and storage space in the basement is incredible. This newly refinished basement offers plenty of space as well as the 5th bedroom and full bath. This in town location is a walkable to parks, trains and all of the new restaurants hitting Glenview. Award winning school districts 34 and 225. Walkable to OLPH and close to Loyola Academy. Welcome home!!!
Property Specifics
| Single Family | |
| — | |
| — | |
| 1943 | |
| — | |
| — | |
| No | |
| 0.31 |
| Cook | |
| — | |
| — / Not Applicable | |
| — | |
| — | |
| — | |
| 12351634 | |
| 04344060340000 |
Nearby Schools
| NAME: | DISTRICT: | DISTANCE: | |
|---|---|---|---|
|
Grade School
Hoffman Elementary School |
34 | — | |
|
Middle School
Springman Middle School |
34 | Not in DB | |
|
High School
Glenbrook South High School |
225 | Not in DB | |
Property History
| DATE: | EVENT: | PRICE: | SOURCE: |
|---|---|---|---|
| 6 Jun, 2025 | Sold | $1,475,000 | MRED MLS |
| 6 May, 2025 | Under contract | $1,475,000 | MRED MLS |
| 30 Apr, 2025 | Listed for sale | $1,475,000 | MRED MLS |
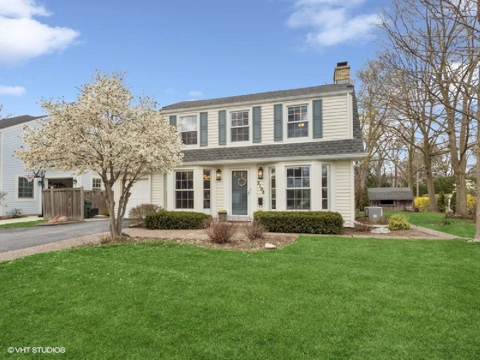
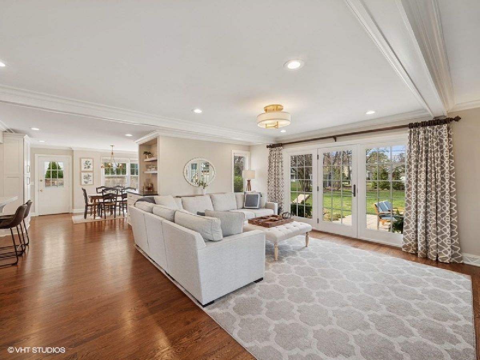
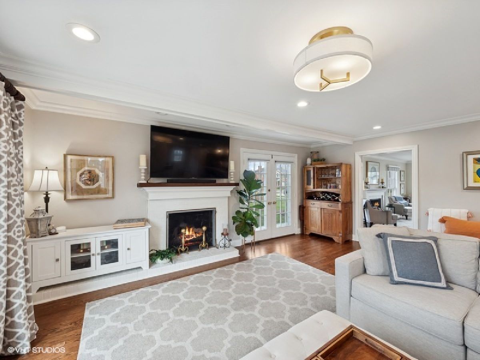
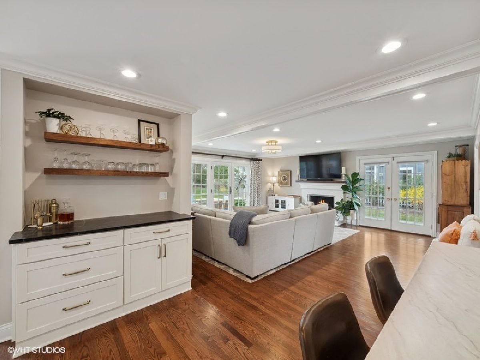
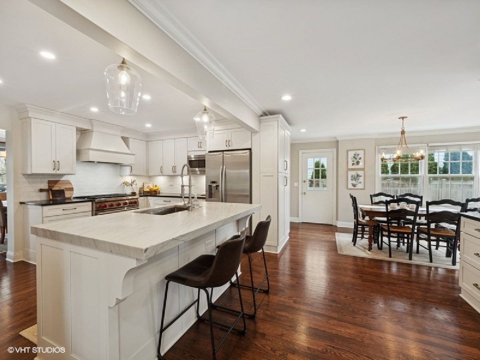
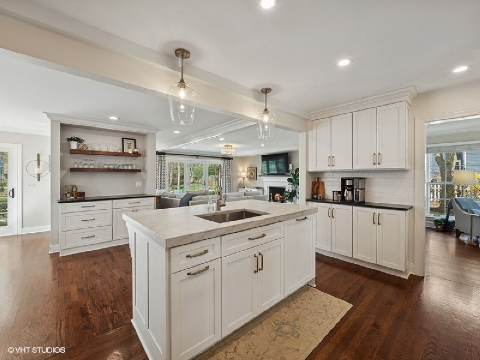
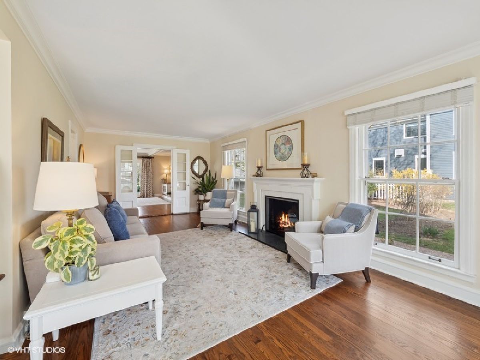
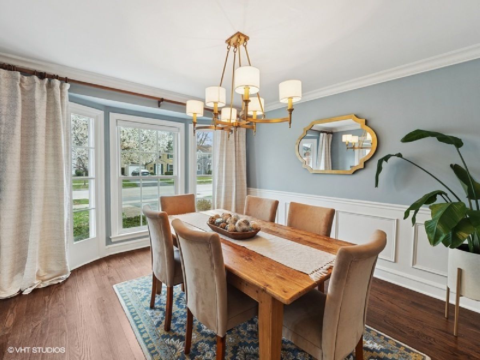
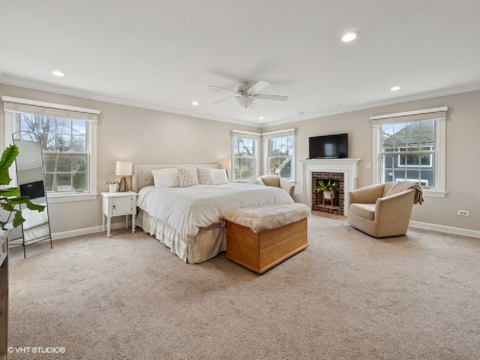
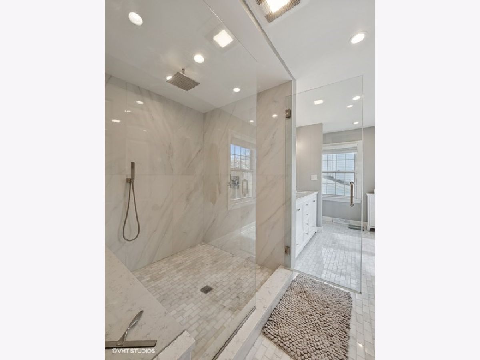
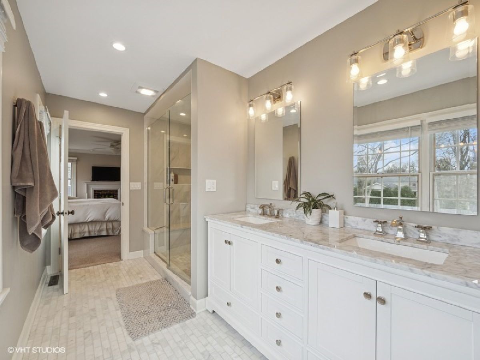
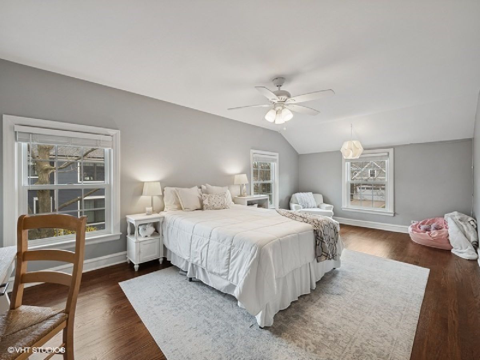
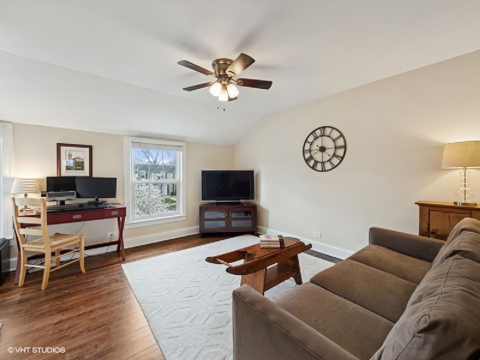
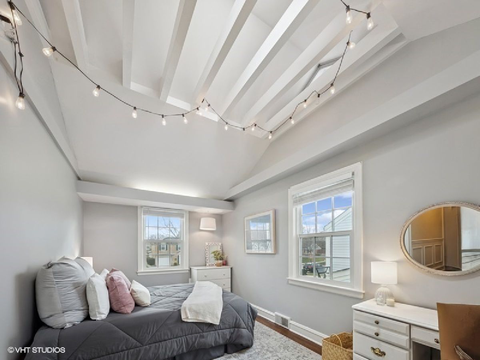
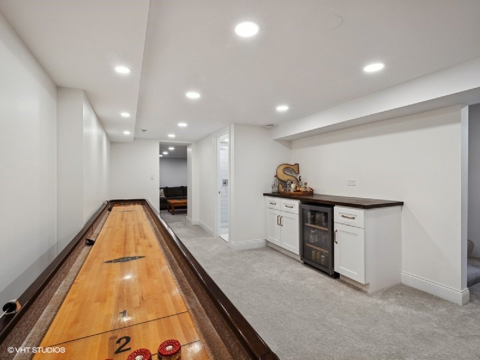
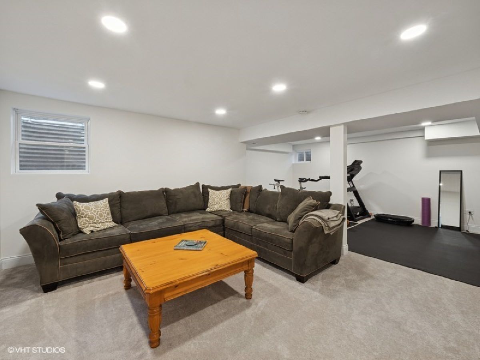
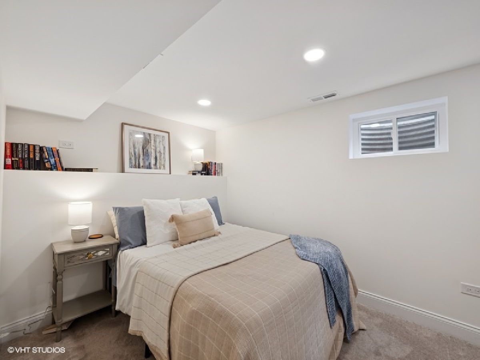
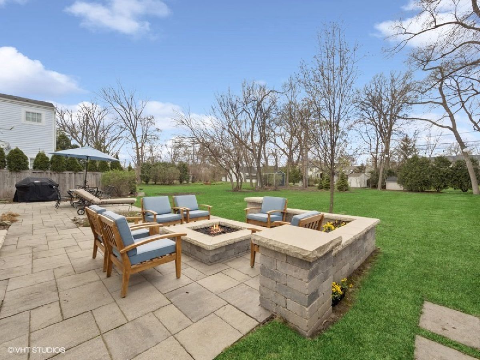
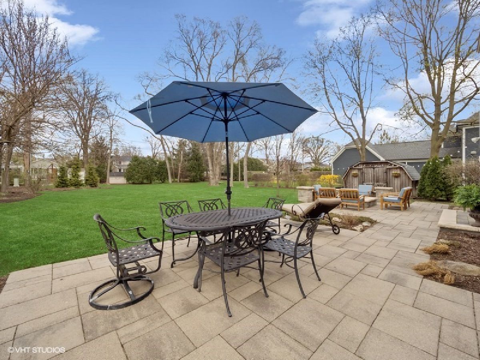
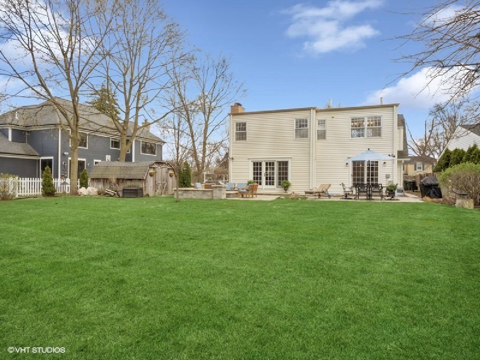
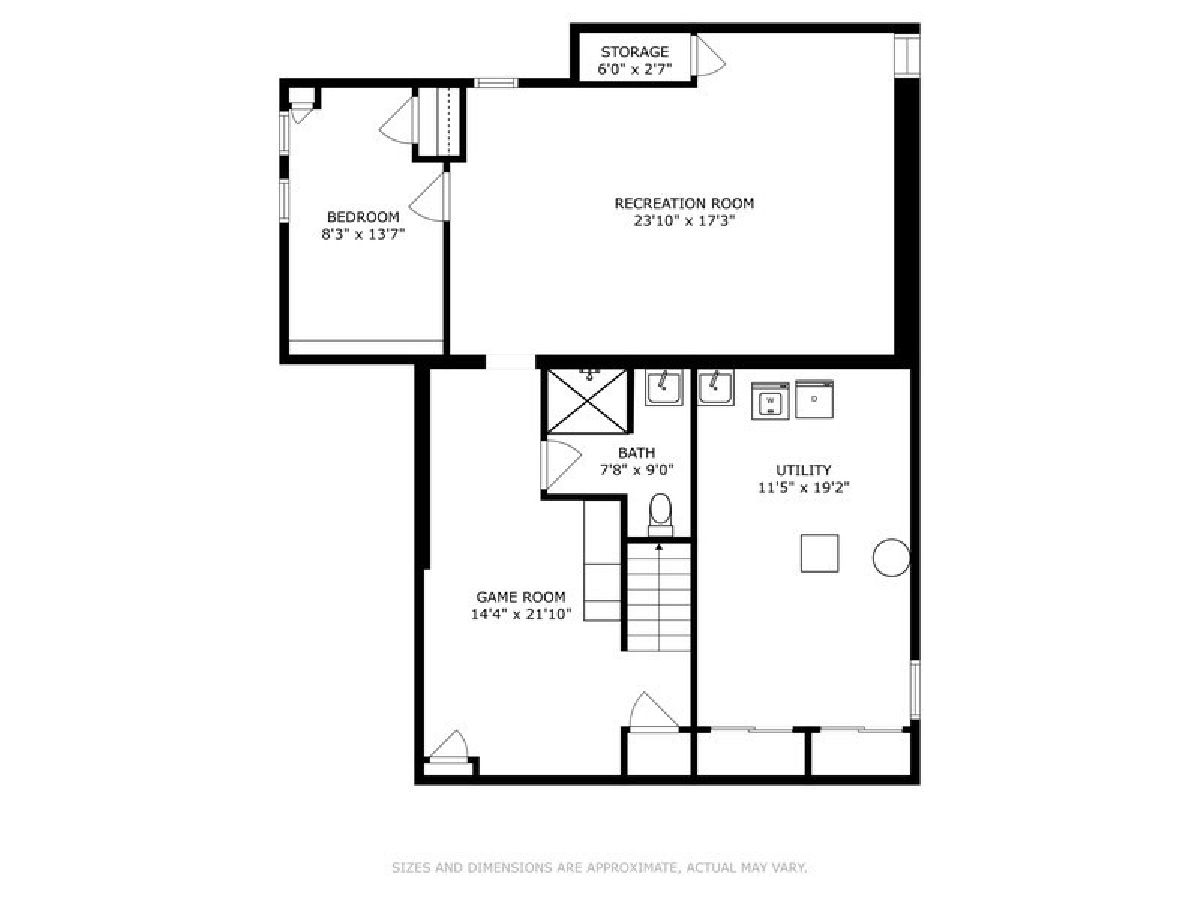
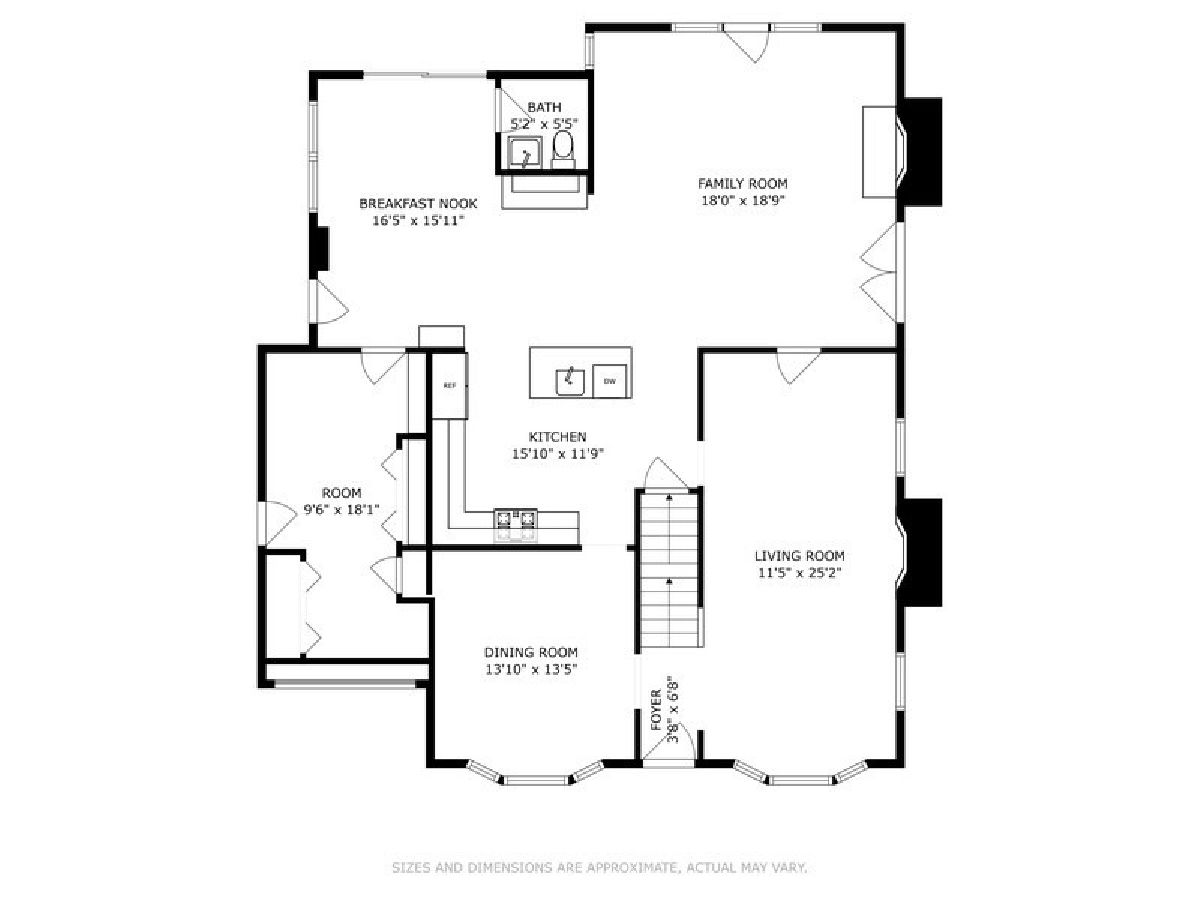
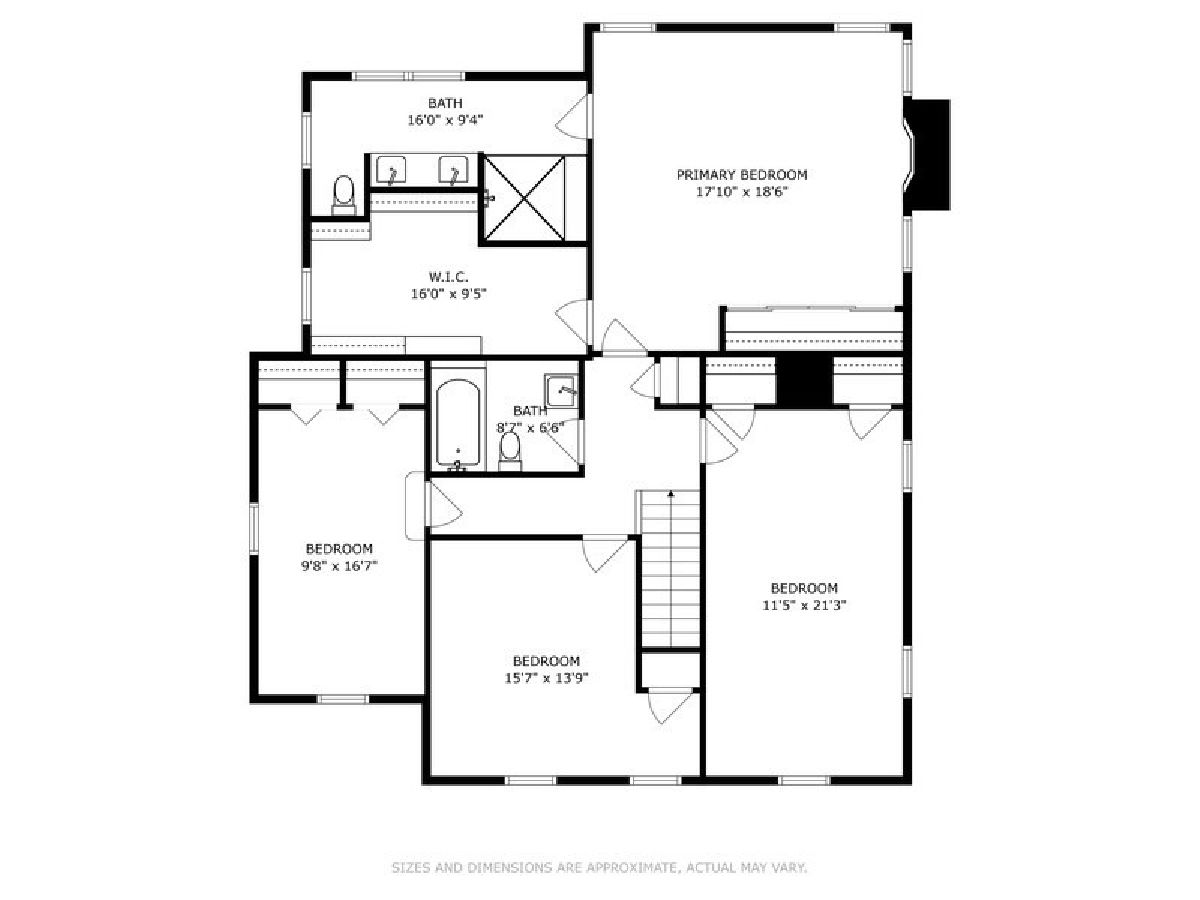
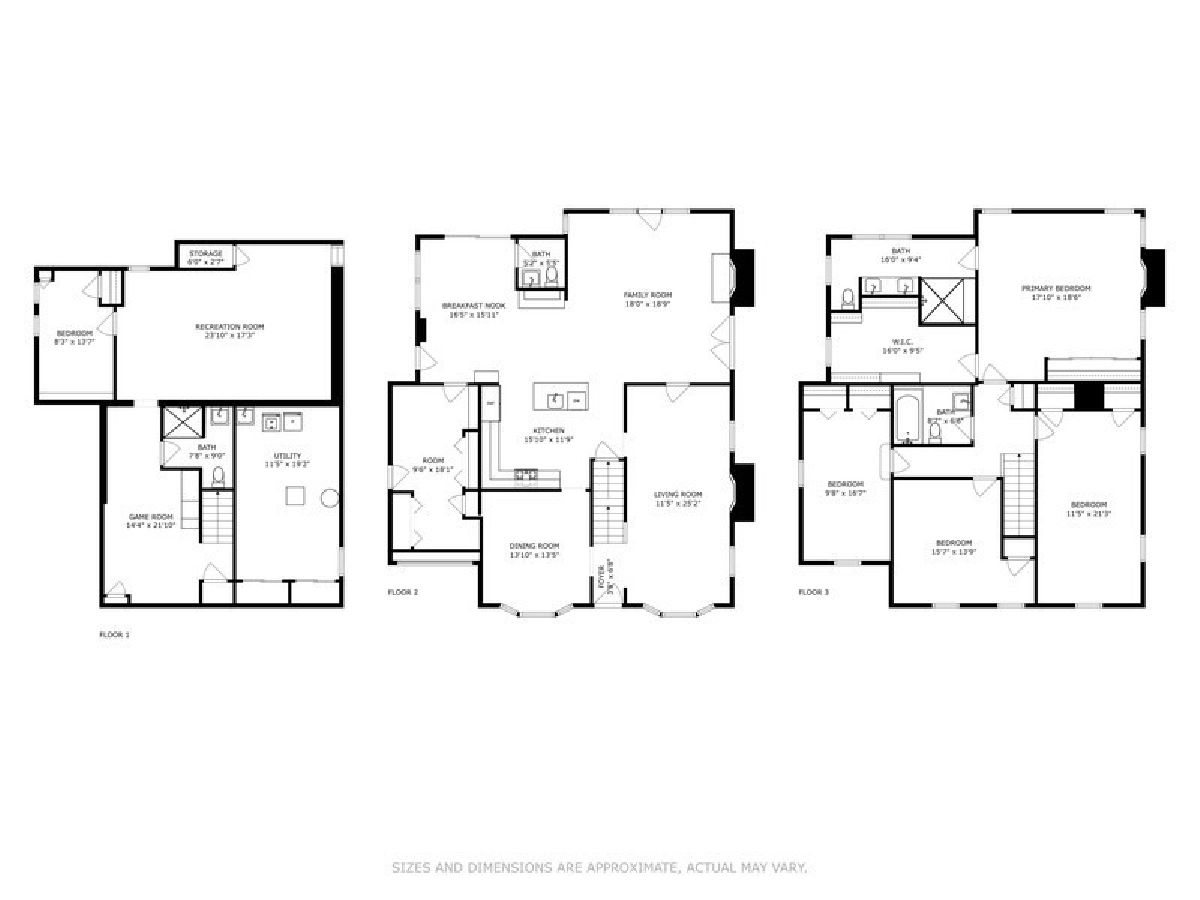
Room Specifics
Total Bedrooms: 5
Bedrooms Above Ground: 4
Bedrooms Below Ground: 1
Dimensions: —
Floor Type: —
Dimensions: —
Floor Type: —
Dimensions: —
Floor Type: —
Dimensions: —
Floor Type: —
Full Bathrooms: 4
Bathroom Amenities: —
Bathroom in Basement: 1
Rooms: —
Basement Description: —
Other Specifics
| — | |
| — | |
| — | |
| — | |
| — | |
| 75X174 | |
| — | |
| — | |
| — | |
| — | |
| Not in DB | |
| — | |
| — | |
| — | |
| — |
Tax History
| Year | Property Taxes |
|---|---|
| 2025 | $16,256 |
Contact Agent
Nearby Similar Homes
Nearby Sold Comparables
Contact Agent
Listing Provided By
@properties Christie's International Real Estate





