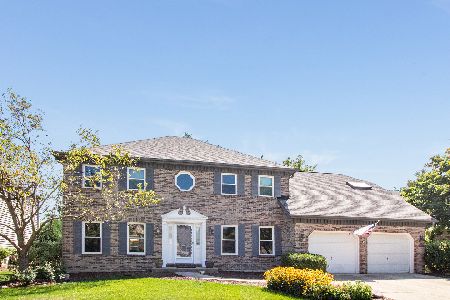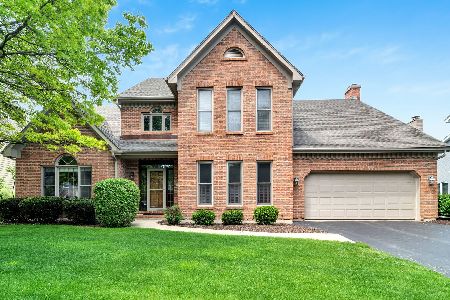2108 Primrose Lane, Naperville, Illinois 60565
$640,000
|
Sold
|
|
| Status: | Closed |
| Sqft: | 3,947 |
| Cost/Sqft: | $162 |
| Beds: | 4 |
| Baths: | 3 |
| Year Built: | 1992 |
| Property Taxes: | $12,735 |
| Days On Market: | 2931 |
| Lot Size: | 0,00 |
Description
WOW!...Stunning!...Updated!...Complete package! So much has been done to this home you must take your time walking around to take it ALL in. Hardwood floors through out the first and second floor. A dream kitchen that is fit for the best chef in town, beautiful bathrooms, closets organizers in EVERY closet and laundry room. Finished basement with additional storage and crawl space. 1 of the 3 full baths is on main level next to a very spacious office/bedroom. All 4 bedrooms have a walk in closet, lots of natural light and BIG in size. Roof, windows, HVAC, light fixtures all updated...the list goes on and on. We're talking million dollar updates in this almost 4000 square foot home for an unbelievable price. Enjoy your tour.
Property Specifics
| Single Family | |
| — | |
| Traditional | |
| 1992 | |
| Full | |
| — | |
| No | |
| — |
| Du Page | |
| Oak Creek | |
| 80 / Annual | |
| Other | |
| Lake Michigan | |
| Sewer-Storm | |
| 09860697 | |
| 0832406041 |
Nearby Schools
| NAME: | DISTRICT: | DISTANCE: | |
|---|---|---|---|
|
Grade School
Scott Elementary School |
203 | — | |
|
Middle School
Madison Junior High School |
203 | Not in DB | |
|
High School
Naperville Central High School |
203 | Not in DB | |
Property History
| DATE: | EVENT: | PRICE: | SOURCE: |
|---|---|---|---|
| 27 Mar, 2018 | Sold | $640,000 | MRED MLS |
| 25 Feb, 2018 | Under contract | $639,900 | MRED MLS |
| 19 Feb, 2018 | Listed for sale | $639,900 | MRED MLS |
Room Specifics
Total Bedrooms: 4
Bedrooms Above Ground: 4
Bedrooms Below Ground: 0
Dimensions: —
Floor Type: Hardwood
Dimensions: —
Floor Type: Hardwood
Dimensions: —
Floor Type: Hardwood
Full Bathrooms: 3
Bathroom Amenities: Whirlpool,Separate Shower,Double Sink
Bathroom in Basement: 0
Rooms: Den,Recreation Room,Game Room
Basement Description: Finished
Other Specifics
| 2 | |
| — | |
| — | |
| Deck | |
| — | |
| 80X128X80X128 | |
| — | |
| Full | |
| Vaulted/Cathedral Ceilings, Skylight(s), Hardwood Floors, First Floor Laundry, First Floor Full Bath | |
| Double Oven, Microwave, Dishwasher, Refrigerator, Washer, Dryer, Disposal, Stainless Steel Appliance(s), Cooktop, Built-In Oven, Range Hood | |
| Not in DB | |
| — | |
| — | |
| — | |
| Wood Burning, Gas Starter |
Tax History
| Year | Property Taxes |
|---|---|
| 2018 | $12,735 |
Contact Agent
Nearby Similar Homes
Nearby Sold Comparables
Contact Agent
Listing Provided By
Baird & Warner











