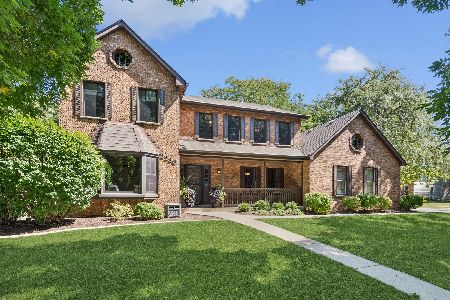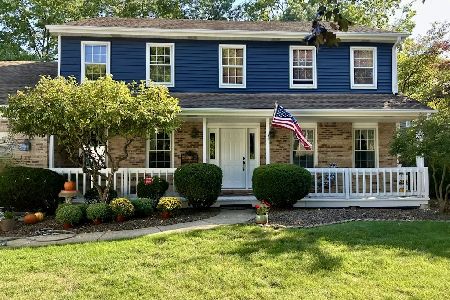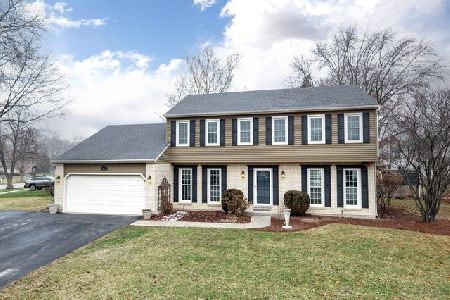2112 Primrose Lane, Naperville, Illinois 60565
$510,000
|
Sold
|
|
| Status: | Closed |
| Sqft: | 2,944 |
| Cost/Sqft: | $178 |
| Beds: | 4 |
| Baths: | 3 |
| Year Built: | 1992 |
| Property Taxes: | $10,154 |
| Days On Market: | 1970 |
| Lot Size: | 0,24 |
Description
Welcome Home! This OAK CREEK beauty has new windows, new furnace, new A/C, new HWH and a totally remolded and updated master bathroom. Fantastic 4 bedrooms upstairs and a huge first floor bedroom/flex room, 2.1 bath classic brick front Georgian. The Eat-in kitchen w/stainless appliances & double oven is perfect for the family chef! Open floor plan great for entertaining with a giant 40' deck off of kitchen. Vaulted ceilings w/fenced in yard and mature landscaping. Full pour basement ready for your ideas, partially finished w/workshop. Highly rated D203 schools (NCHS). Close to highways, shopping, walk/bike to library, elementary, junior high & pools. Riverwalk/Dupage River Trail a short bike ride away to 25+ miles of scenic nature rides. Great opportunity in a truly special community, come take a look!
Property Specifics
| Single Family | |
| — | |
| Georgian | |
| 1992 | |
| Full | |
| — | |
| No | |
| 0.24 |
| Du Page | |
| Oak Creek | |
| — / Not Applicable | |
| None | |
| Public | |
| Public Sewer | |
| 10849738 | |
| 0832406042 |
Nearby Schools
| NAME: | DISTRICT: | DISTANCE: | |
|---|---|---|---|
|
Grade School
Scott Elementary School |
203 | — | |
|
Middle School
Madison Junior High School |
203 | Not in DB | |
|
High School
Naperville Central High School |
203 | Not in DB | |
Property History
| DATE: | EVENT: | PRICE: | SOURCE: |
|---|---|---|---|
| 26 Aug, 2019 | Sold | $475,000 | MRED MLS |
| 2 Aug, 2019 | Under contract | $500,000 | MRED MLS |
| 29 Jul, 2019 | Listed for sale | $500,000 | MRED MLS |
| 10 Nov, 2020 | Sold | $510,000 | MRED MLS |
| 10 Oct, 2020 | Under contract | $525,000 | MRED MLS |
| 8 Sep, 2020 | Listed for sale | $525,000 | MRED MLS |
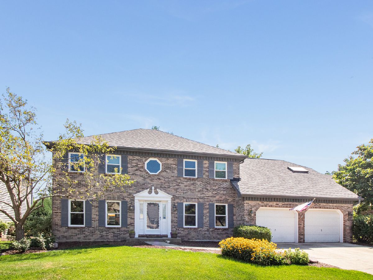
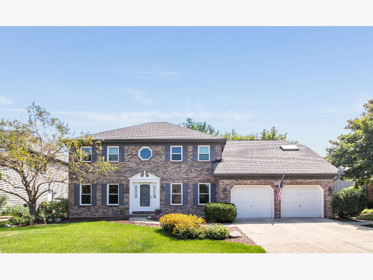
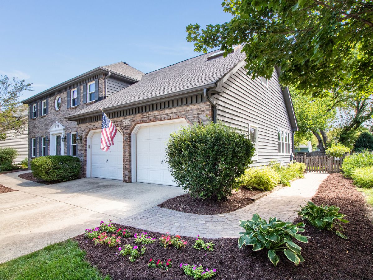
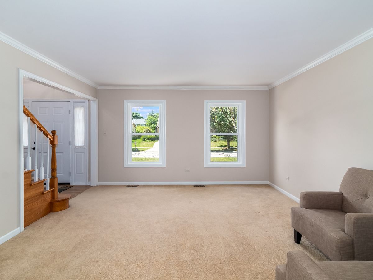
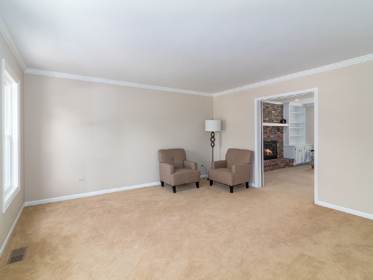
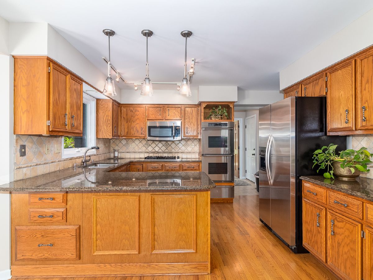
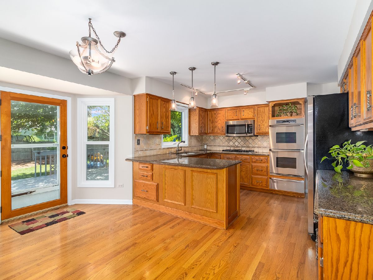
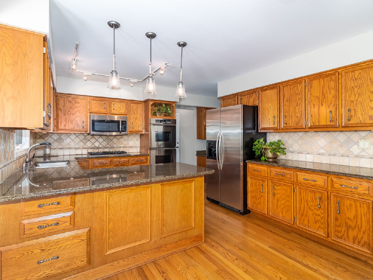
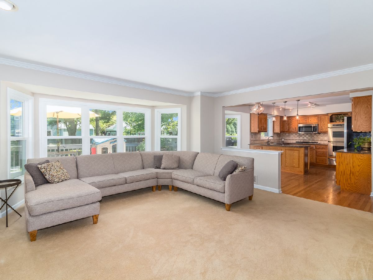
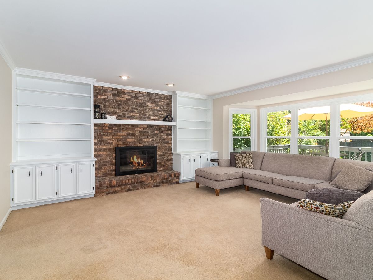
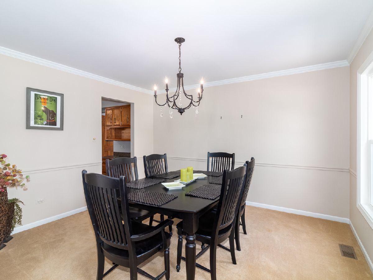
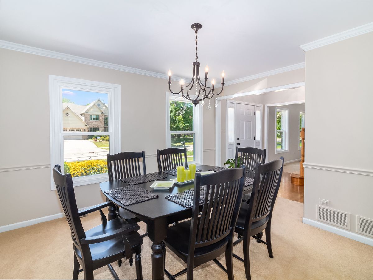
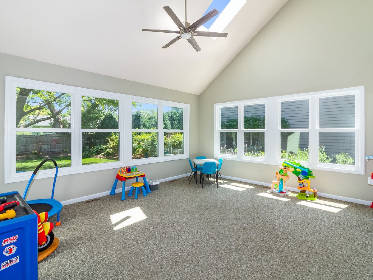
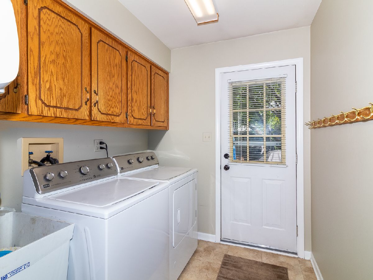
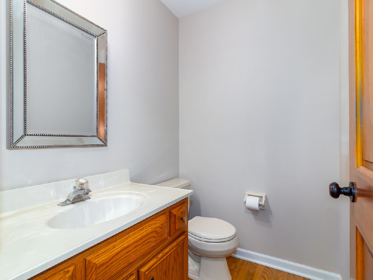
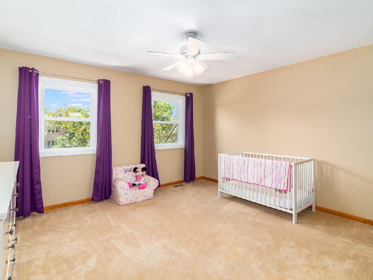
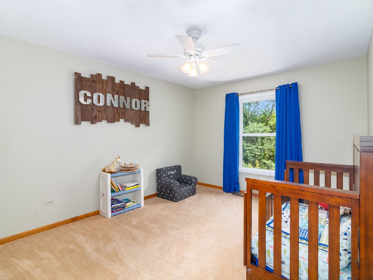
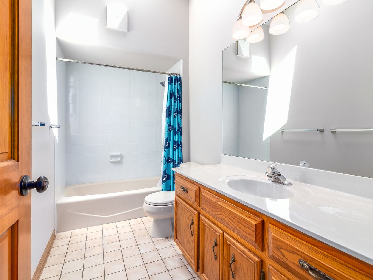
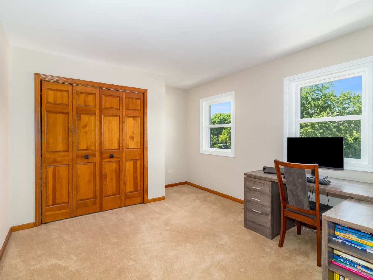
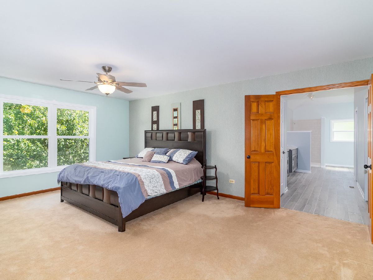
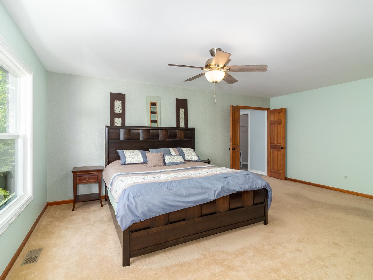
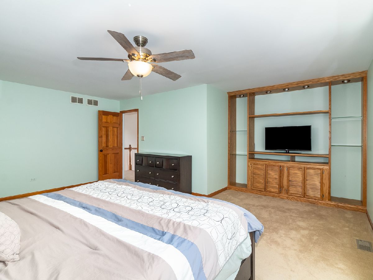
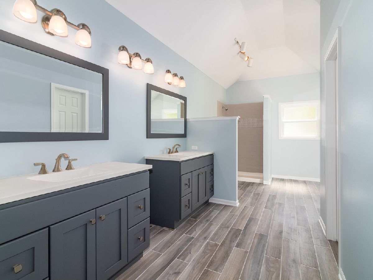
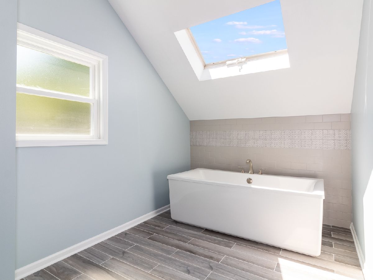
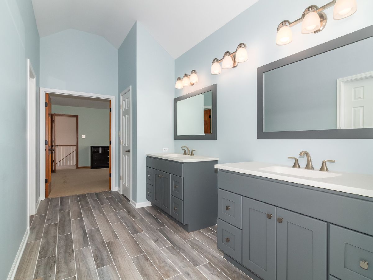
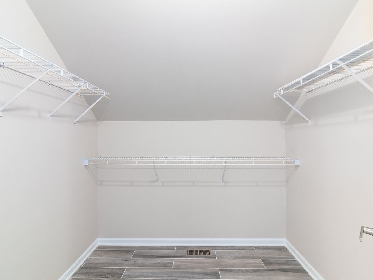
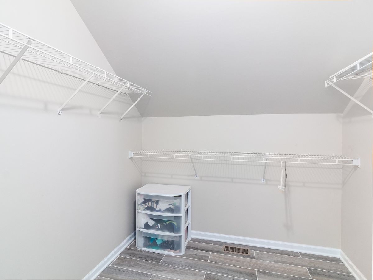
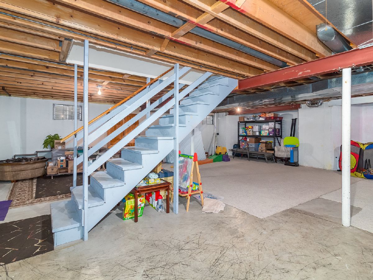
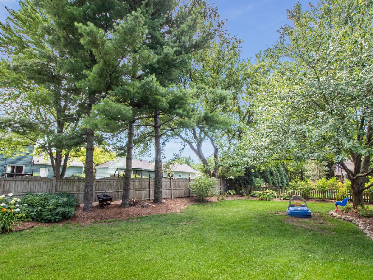
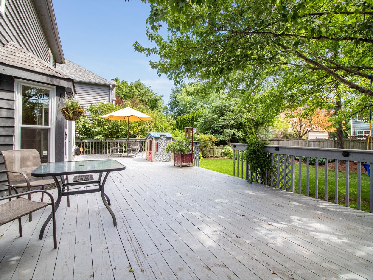
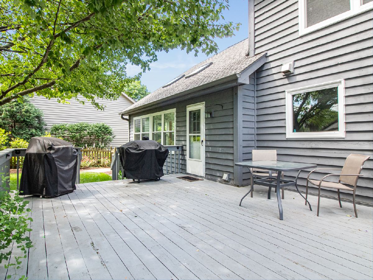
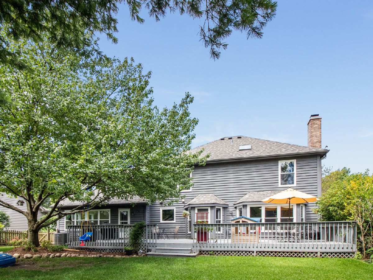
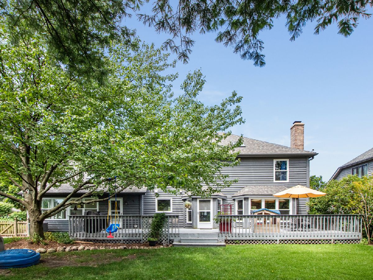
Room Specifics
Total Bedrooms: 4
Bedrooms Above Ground: 4
Bedrooms Below Ground: 0
Dimensions: —
Floor Type: Carpet
Dimensions: —
Floor Type: Carpet
Dimensions: —
Floor Type: Carpet
Full Bathrooms: 3
Bathroom Amenities: Separate Shower,Double Sink,Soaking Tub
Bathroom in Basement: 0
Rooms: Workshop,Den
Basement Description: Partially Finished
Other Specifics
| 2 | |
| Concrete Perimeter | |
| Asphalt | |
| Deck | |
| — | |
| 80X128 | |
| — | |
| Full | |
| Vaulted/Cathedral Ceilings, Hardwood Floors, First Floor Bedroom, First Floor Laundry | |
| Range, Microwave, Dishwasher, Refrigerator, Washer, Dryer | |
| Not in DB | |
| Park, Curbs, Sidewalks, Street Lights, Street Paved | |
| — | |
| — | |
| Wood Burning |
Tax History
| Year | Property Taxes |
|---|---|
| 2019 | $9,952 |
| 2020 | $10,154 |
Contact Agent
Nearby Similar Homes
Nearby Sold Comparables
Contact Agent
Listing Provided By
john greene, Realtor


