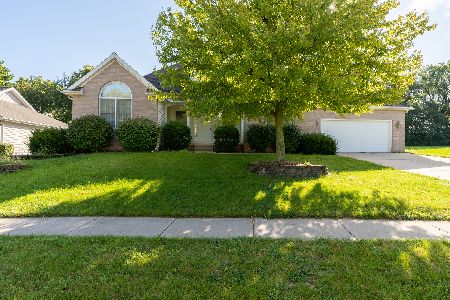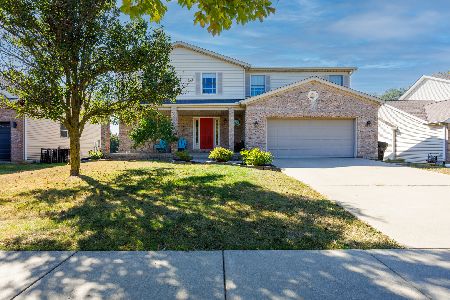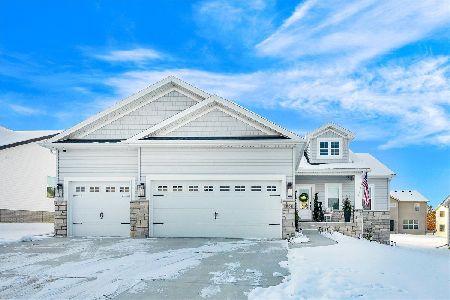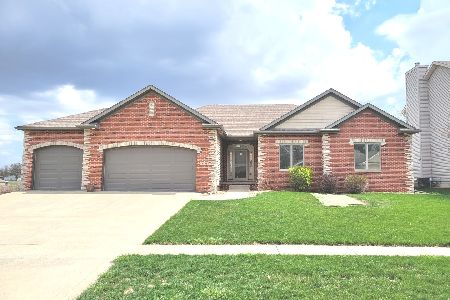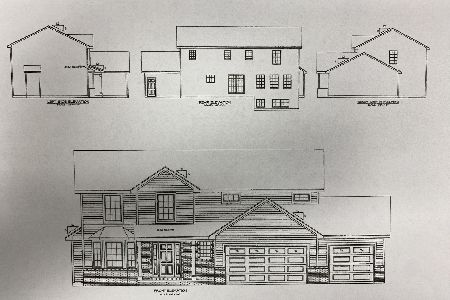2108 Ridge Creek Drive, Bloomington, Illinois 61705
$375,000
|
Sold
|
|
| Status: | Closed |
| Sqft: | 3,418 |
| Cost/Sqft: | $107 |
| Beds: | 3 |
| Baths: | 3 |
| Year Built: | 2011 |
| Property Taxes: | $8,332 |
| Days On Market: | 623 |
| Lot Size: | 0,28 |
Description
Be among the first to see this custom ranch in Ridgewood subdivision less than 10 miles to Rivian. Custom floor plan with unique stone work both inside and out. 4 bedrooms and 3 full baths. Travertine flooring entryway with arched doorway leads to large living room with gas fireplace with stone surround, hardwood flooring and 11' barrel ceiling. Spacious eat in kitchen measures 22x14 and features 10' coffered ceilings, hickory cabinets with dovetailed and soft close drawers, stainless steel appliances and pantry. Primary suite with 11' barrel ceiling, bath has a dual sink vanity, whirlpool tub, walk-in fully tiled shower with 2 shower heads and custom stone work accenting the glass shower door. 2 other bedrooms and full bath on the main floor with 9' ceilings, all bedrooms laminate wood plank flooring & ceiling fans (2021) Full basement finish in 2021 includes kitchenette/work area, bedroom/exercise room, bonus room and full bath. Dual 40 gal WH (2021). 3-car garage with EV charger. No backyard neighbors, nicely landscaped yard with stamped patio is enclosed by 6 foot vinyl privacy fence. Main floor laundry room with sink. Micro (2024) All appliances remain.
Property Specifics
| Single Family | |
| — | |
| — | |
| 2011 | |
| — | |
| — | |
| No | |
| 0.28 |
| — | |
| Ridgewood | |
| — / Not Applicable | |
| — | |
| — | |
| — | |
| 12049096 | |
| 2118128005 |
Nearby Schools
| NAME: | DISTRICT: | DISTANCE: | |
|---|---|---|---|
|
Grade School
Pepper Ridge Elementary |
5 | — | |
|
Middle School
Evans Jr High |
5 | Not in DB | |
|
High School
Normal Community West High Schoo |
5 | Not in DB | |
Property History
| DATE: | EVENT: | PRICE: | SOURCE: |
|---|---|---|---|
| 14 May, 2021 | Sold | $305,000 | MRED MLS |
| 10 Apr, 2021 | Under contract | $319,900 | MRED MLS |
| 7 Apr, 2021 | Listed for sale | $319,900 | MRED MLS |
| 12 Jun, 2024 | Sold | $375,000 | MRED MLS |
| 12 May, 2024 | Under contract | $365,000 | MRED MLS |
| 8 May, 2024 | Listed for sale | $365,000 | MRED MLS |
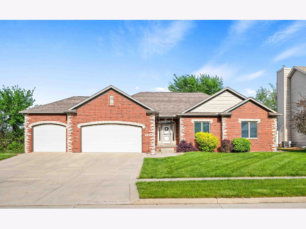
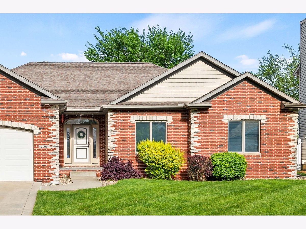
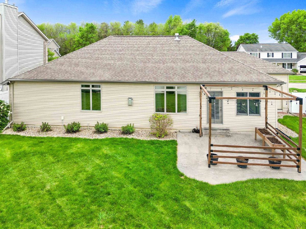
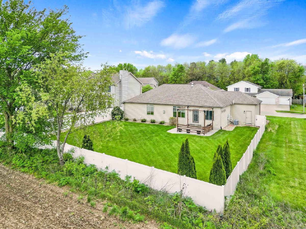
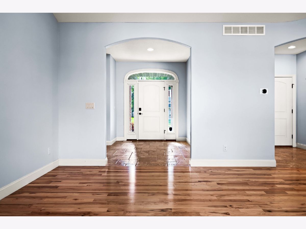
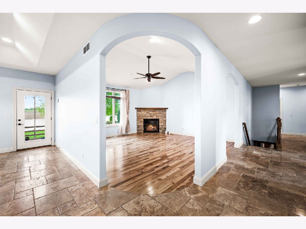
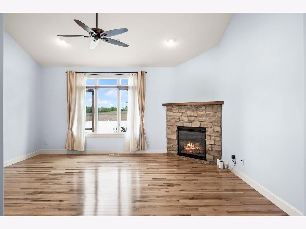
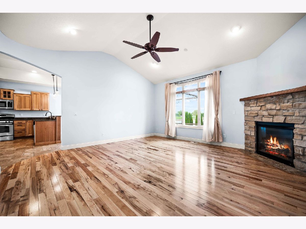
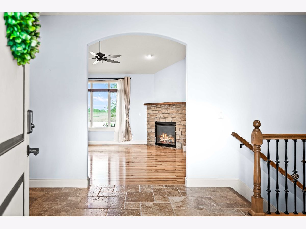
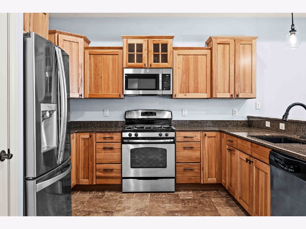
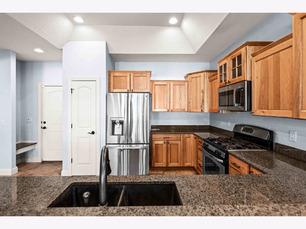
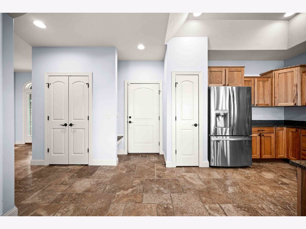
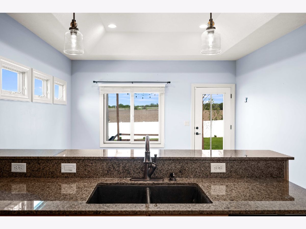
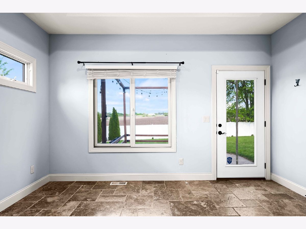
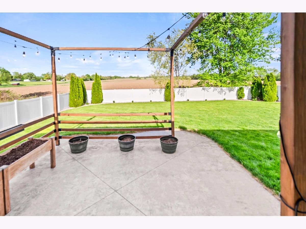
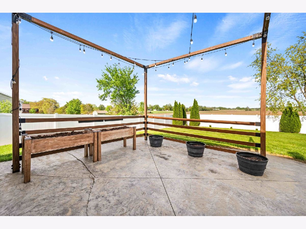
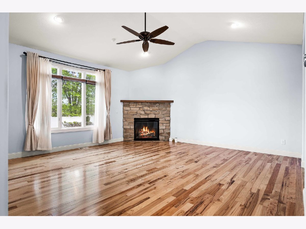
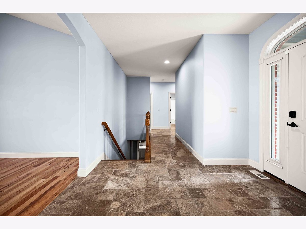
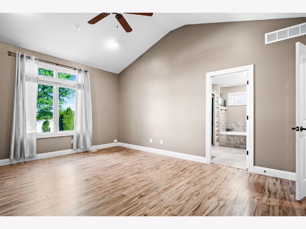
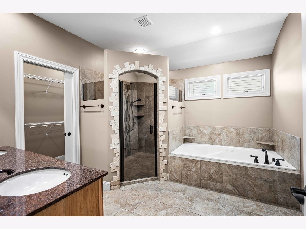
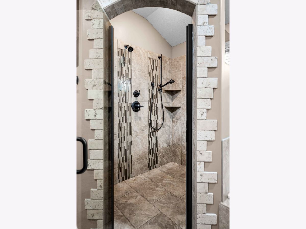
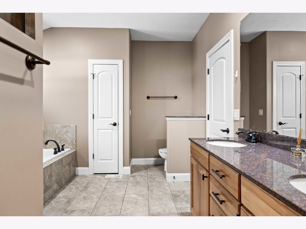
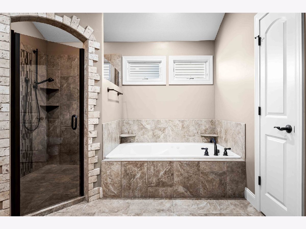
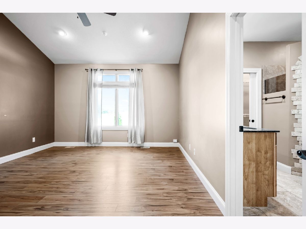
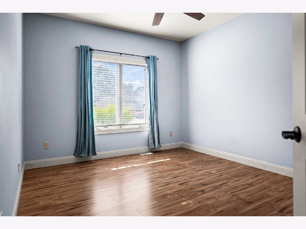
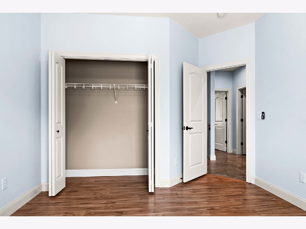
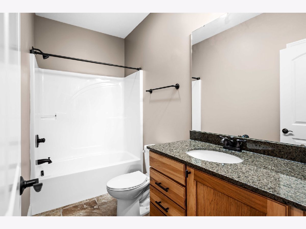
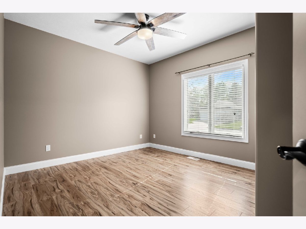
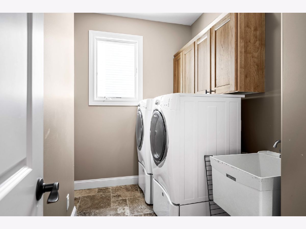
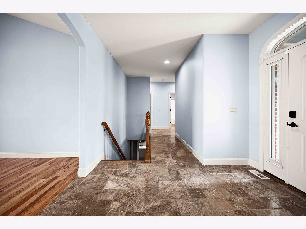
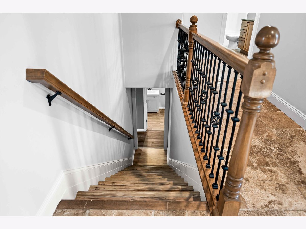
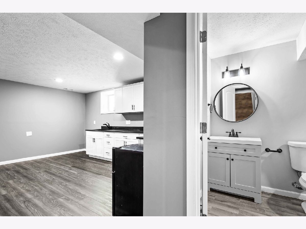
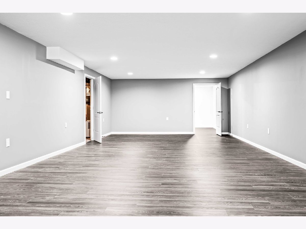
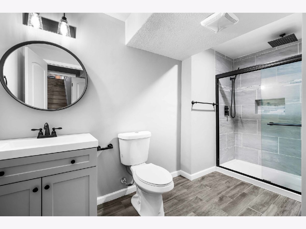
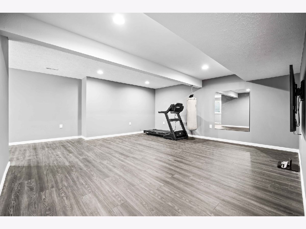
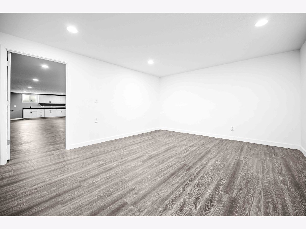
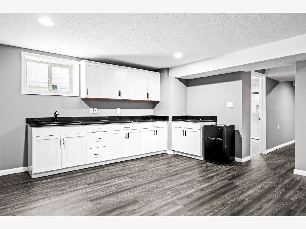
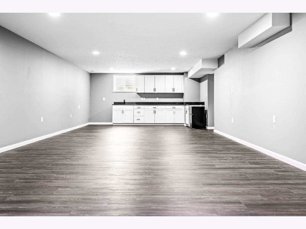
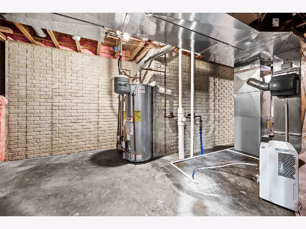
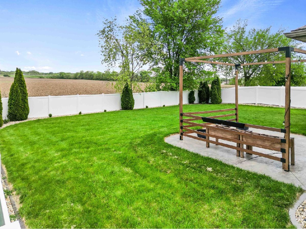
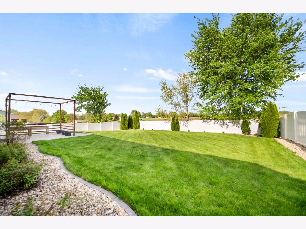
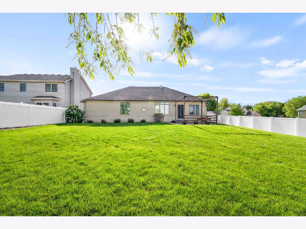
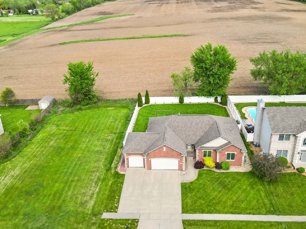
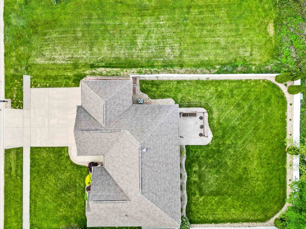
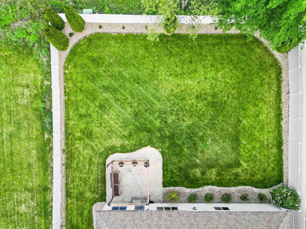
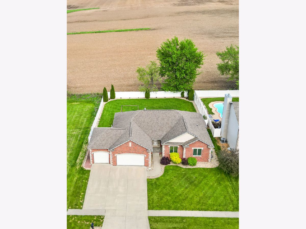
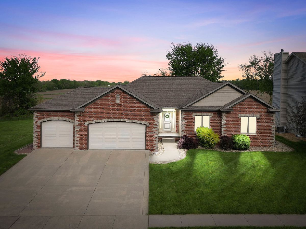
Room Specifics
Total Bedrooms: 4
Bedrooms Above Ground: 3
Bedrooms Below Ground: 1
Dimensions: —
Floor Type: —
Dimensions: —
Floor Type: —
Dimensions: —
Floor Type: —
Full Bathrooms: 3
Bathroom Amenities: Whirlpool,Separate Shower,Double Sink,Double Shower
Bathroom in Basement: 1
Rooms: —
Basement Description: Unfinished
Other Specifics
| 3 | |
| — | |
| Concrete | |
| — | |
| — | |
| 80X120 | |
| — | |
| — | |
| — | |
| — | |
| Not in DB | |
| — | |
| — | |
| — | |
| — |
Tax History
| Year | Property Taxes |
|---|---|
| 2021 | $5,936 |
| 2024 | $8,332 |
Contact Agent
Nearby Similar Homes
Nearby Sold Comparables
Contact Agent
Listing Provided By
RE/MAX Rising

