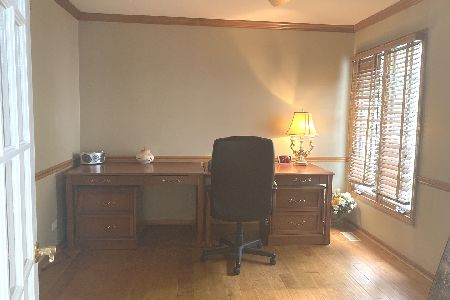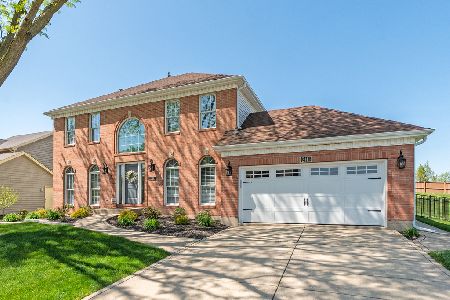2108 Yellowstar Lane, Naperville, Illinois 60564
$388,900
|
Sold
|
|
| Status: | Closed |
| Sqft: | 2,417 |
| Cost/Sqft: | $165 |
| Beds: | 3 |
| Baths: | 3 |
| Year Built: | 1993 |
| Property Taxes: | $9,334 |
| Days On Market: | 2878 |
| Lot Size: | 0,00 |
Description
Stunning contemporary Airhart Construction. Light and open and appealing. Vaulted ceilings thruout. You'll love the living room with fireplace and wall of windows, then stroll back and find a warm, all-glass sun room overlooking a wood deck, private patio and large fenced yard with plenty of room for kids. Professional landscaping all around. Acclaimed Naperville 204 schools, Neuqua Valley High School. Kitchen has new appliances and attached eat-in area. Super convenient first-floor laundry/mud room. 3 bedrooms + LOFT. Master bedroom has private luxury whirlpool tub, separate shower, double sink. Spacious family room is 24x13 with gas starter fireplace and walk-out to patio. Sub-basement is clean and huge for pool table, exercise equipment or whatever you desire. Ready to move in. New or newer roof, furnace, sump pump, air conditioner, master shower, washer, dryer, stove, dishwasher, microwave. If you love natural light, an open floor plan, and warmth, this home is for you.
Property Specifics
| Single Family | |
| — | |
| Contemporary | |
| 1993 | |
| Partial | |
| AIRHART NORDIC | |
| No | |
| — |
| Will | |
| High Meadow | |
| 200 / Annual | |
| None | |
| Lake Michigan | |
| Public Sewer | |
| 09916349 | |
| 0701222020300000 |
Nearby Schools
| NAME: | DISTRICT: | DISTANCE: | |
|---|---|---|---|
|
Grade School
Graham Elementary School |
204 | — | |
|
Middle School
Crone Middle School |
204 | Not in DB | |
|
High School
Neuqua Valley High School |
204 | Not in DB | |
Property History
| DATE: | EVENT: | PRICE: | SOURCE: |
|---|---|---|---|
| 14 Jun, 2018 | Sold | $388,900 | MRED MLS |
| 21 Apr, 2018 | Under contract | $399,900 | MRED MLS |
| 13 Apr, 2018 | Listed for sale | $399,900 | MRED MLS |
Room Specifics
Total Bedrooms: 3
Bedrooms Above Ground: 3
Bedrooms Below Ground: 0
Dimensions: —
Floor Type: Carpet
Dimensions: —
Floor Type: Carpet
Full Bathrooms: 3
Bathroom Amenities: Whirlpool,Separate Shower,Double Sink
Bathroom in Basement: 0
Rooms: Deck,Loft,Heated Sun Room
Basement Description: Unfinished,Crawl,Sub-Basement
Other Specifics
| 2 | |
| Concrete Perimeter | |
| Asphalt | |
| Deck, Patio, Storms/Screens | |
| Corner Lot,Irregular Lot,Landscaped | |
| 101 X 130 X 100 X 134 | |
| Unfinished | |
| Full | |
| Vaulted/Cathedral Ceilings, Hardwood Floors, First Floor Laundry | |
| Range, Microwave, Dishwasher, High End Refrigerator, Washer, Dryer, Disposal, Stainless Steel Appliance(s) | |
| Not in DB | |
| Pool, Sidewalks, Street Lights, Street Paved | |
| — | |
| — | |
| Gas Starter |
Tax History
| Year | Property Taxes |
|---|---|
| 2018 | $9,334 |
Contact Agent
Nearby Similar Homes
Nearby Sold Comparables
Contact Agent
Listing Provided By
Charles Rutenberg Realty of IL







