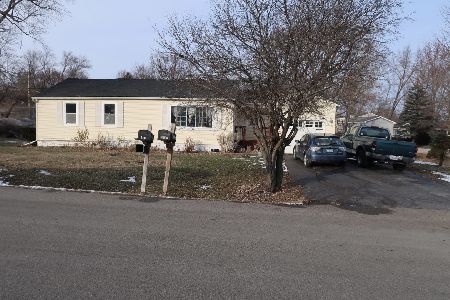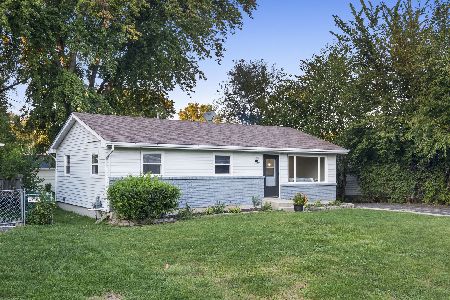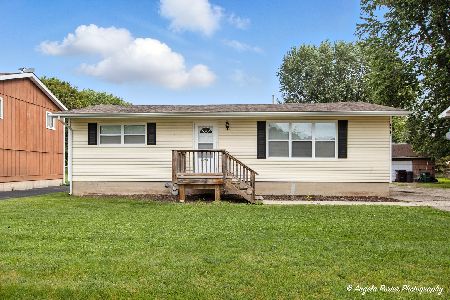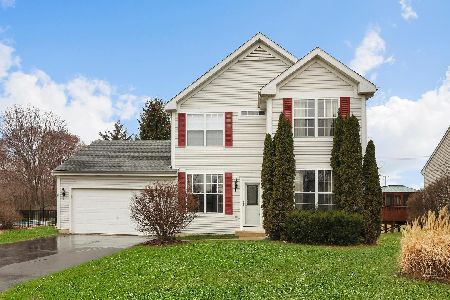2109 Olde Mill Lane, Mchenry, Illinois 60050
$210,000
|
Sold
|
|
| Status: | Closed |
| Sqft: | 1,772 |
| Cost/Sqft: | $121 |
| Beds: | 3 |
| Baths: | 3 |
| Year Built: | 1998 |
| Property Taxes: | $5,936 |
| Days On Market: | 3581 |
| Lot Size: | 0,00 |
Description
You will be amazed with the beauty & charm of this home. As you enter the foyer, the warm colors & detailed work will welcome all! Living room with open staircase to the upper level. Complete update in the kitchen including 42" Cherry cabinets, Corian counter tops with breakfast bar, & new appliances. The fireplace adds warmth & charm to the family room with view of the back yard. Formal dining room for those special occasions or a candle lit dinner for two. Large master suite boasts cathedral ceiling with fan & walk-in closet. Master bath has been updated with new shower, beautiful cherry cabinets, garden tub, & stunning ceramic tile floor. The other 2 bedrooms have large closets & complimented with a Jack & Jill Bath. The 4th bedroom is in the lower level with large closet, recessed lighting, & full window. Patio has views of Petersen Park-enjoy the summer activities & fireworks from your own home. Professional landscaped yard. New roof in April, 2016. This house is a "Wow"!
Property Specifics
| Single Family | |
| — | |
| Traditional | |
| 1998 | |
| Full | |
| TEAKWOOD | |
| No | |
| — |
| Mc Henry | |
| Olde Mill Ponds | |
| 42 / Monthly | |
| Insurance,Other | |
| Public | |
| Public Sewer | |
| 09181183 | |
| 0923351007 |
Nearby Schools
| NAME: | DISTRICT: | DISTANCE: | |
|---|---|---|---|
|
Grade School
Hilltop Elementary School |
15 | — | |
|
Middle School
Mchenry Middle School |
15 | Not in DB | |
|
High School
Mchenry High School-west Campus |
156 | Not in DB | |
Property History
| DATE: | EVENT: | PRICE: | SOURCE: |
|---|---|---|---|
| 27 Aug, 2008 | Sold | $215,000 | MRED MLS |
| 3 Aug, 2008 | Under contract | $219,000 | MRED MLS |
| — | Last price change | $249,000 | MRED MLS |
| 14 Mar, 2008 | Listed for sale | $269,000 | MRED MLS |
| 28 Jul, 2016 | Sold | $210,000 | MRED MLS |
| 2 Jun, 2016 | Under contract | $215,000 | MRED MLS |
| 1 Apr, 2016 | Listed for sale | $215,000 | MRED MLS |
| 31 May, 2022 | Sold | $300,000 | MRED MLS |
| 10 Apr, 2022 | Under contract | $295,000 | MRED MLS |
| 8 Apr, 2022 | Listed for sale | $295,000 | MRED MLS |
Room Specifics
Total Bedrooms: 4
Bedrooms Above Ground: 3
Bedrooms Below Ground: 1
Dimensions: —
Floor Type: Carpet
Dimensions: —
Floor Type: Carpet
Dimensions: —
Floor Type: Carpet
Full Bathrooms: 3
Bathroom Amenities: Separate Shower,Garden Tub
Bathroom in Basement: 0
Rooms: No additional rooms
Basement Description: Partially Finished
Other Specifics
| 2 | |
| Concrete Perimeter | |
| Asphalt | |
| Patio, Storms/Screens | |
| Landscaped,Park Adjacent | |
| 82X137X80X155 | |
| Full,Unfinished | |
| Full | |
| Vaulted/Cathedral Ceilings, Hardwood Floors, First Floor Laundry | |
| Range, Microwave, Dishwasher, Refrigerator, Washer, Dryer | |
| Not in DB | |
| Street Lights, Street Paved | |
| — | |
| — | |
| Attached Fireplace Doors/Screen, Gas Log, Gas Starter |
Tax History
| Year | Property Taxes |
|---|---|
| 2008 | $5,071 |
| 2016 | $5,936 |
| 2022 | $7,042 |
Contact Agent
Nearby Similar Homes
Nearby Sold Comparables
Contact Agent
Listing Provided By
Berkshire Hathaway HomeServices Starck Real Estate










