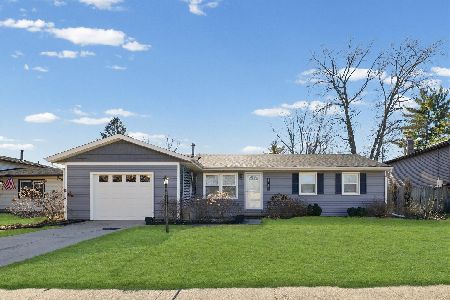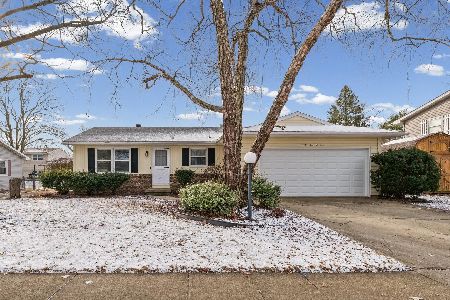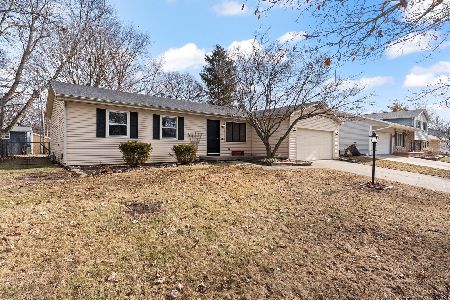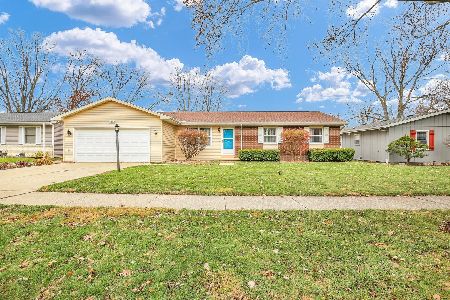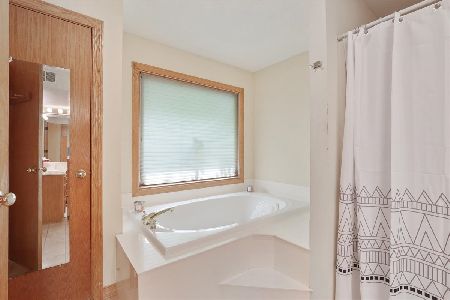2109 Scottsdale Drive, Champaign, Illinois 61822
$246,000
|
Sold
|
|
| Status: | Closed |
| Sqft: | 2,594 |
| Cost/Sqft: | $96 |
| Beds: | 4 |
| Baths: | 3 |
| Year Built: | 1991 |
| Property Taxes: | $6,620 |
| Days On Market: | 2303 |
| Lot Size: | 0,25 |
Description
Location, Condition and Features! Robeson Meadows is the perfect neighborhood for this 2-story home with fresh paint, and bright & clean rooms. New roof in June 2019, updated stainless steel appliances in the kitchen including a Jenn Air downdraft cooktop as well. This home offers separate living spaces with an open kitchen - breakfast nook - family room floor plan. The wood fireplace with brick mantel sits in a great family room with window bench, cathedral ceilings and skylights. You'll find a large living and dining rooms as well as a dedicated 1st-floor office on the main level. Don't forget the large laundry room with plenty of cabinets! Upstairs you'll start with a comfortable landing. 3 of the 4 bedrooms feature walk-in closets and all are good sizes. The second bath room has separate rooms (with sliding door) for the two sinks and bath/shower. The master suite has a private bath with jetted tub, separate shower and private water-closet. A large, screened porch is accessed from the breakfast nook and gives access to a large back yard and neighborhood walking paths! Perfect to enjoy the outdoors with some protection from the elements!
Property Specifics
| Single Family | |
| — | |
| Colonial | |
| 1991 | |
| None | |
| — | |
| No | |
| 0.25 |
| Champaign | |
| Robeson Meadows | |
| 225 / Annual | |
| Other | |
| Public | |
| Public Sewer | |
| 10549448 | |
| 452022363010 |
Nearby Schools
| NAME: | DISTRICT: | DISTANCE: | |
|---|---|---|---|
|
Grade School
Unit 4 Of Choice |
4 | — | |
|
Middle School
Champaign/middle Call Unit 4 351 |
4 | Not in DB | |
|
High School
Centennial High School |
4 | Not in DB | |
Property History
| DATE: | EVENT: | PRICE: | SOURCE: |
|---|---|---|---|
| 17 Dec, 2019 | Sold | $246,000 | MRED MLS |
| 15 Nov, 2019 | Under contract | $249,900 | MRED MLS |
| — | Last price change | $259,900 | MRED MLS |
| 16 Oct, 2019 | Listed for sale | $259,900 | MRED MLS |
Room Specifics
Total Bedrooms: 4
Bedrooms Above Ground: 4
Bedrooms Below Ground: 0
Dimensions: —
Floor Type: Carpet
Dimensions: —
Floor Type: Carpet
Dimensions: —
Floor Type: Carpet
Full Bathrooms: 3
Bathroom Amenities: Whirlpool,Separate Shower,Double Sink
Bathroom in Basement: 0
Rooms: Breakfast Room,Den,Screened Porch
Basement Description: Crawl
Other Specifics
| 2 | |
| — | |
| Concrete | |
| Porch Screened | |
| — | |
| 80X130 | |
| — | |
| Full | |
| Vaulted/Cathedral Ceilings, Skylight(s), Bar-Wet, First Floor Laundry, Built-in Features, Walk-In Closet(s) | |
| Microwave, Dishwasher, Washer, Dryer, Disposal, Stainless Steel Appliance(s), Cooktop, Built-In Oven | |
| Not in DB | |
| Sidewalks, Street Paved | |
| — | |
| — | |
| Wood Burning |
Tax History
| Year | Property Taxes |
|---|---|
| 2019 | $6,620 |
Contact Agent
Nearby Similar Homes
Nearby Sold Comparables
Contact Agent
Listing Provided By
KELLER WILLIAMS-TREC


