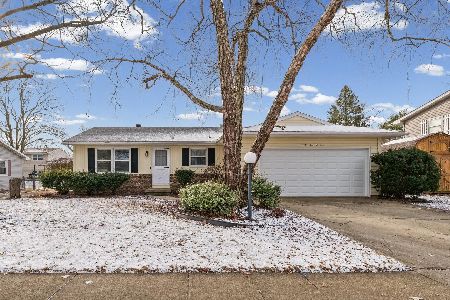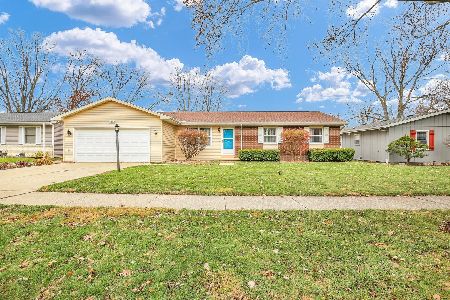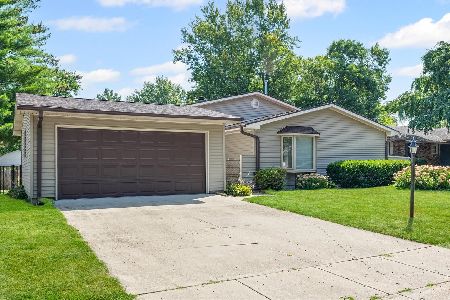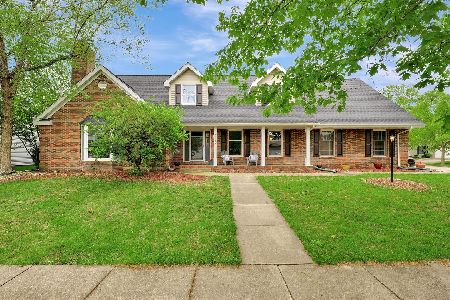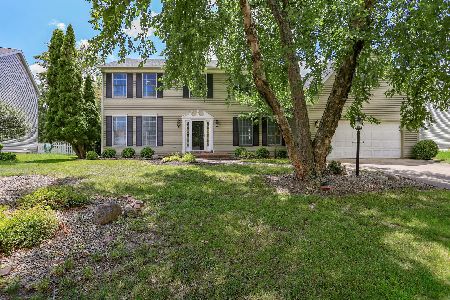2110 Scottsdale Drive, Champaign, Illinois 61822
$320,000
|
Sold
|
|
| Status: | Closed |
| Sqft: | 3,686 |
| Cost/Sqft: | $84 |
| Beds: | 4 |
| Baths: | 3 |
| Year Built: | 1991 |
| Property Taxes: | $8,863 |
| Days On Market: | 1677 |
| Lot Size: | 0,29 |
Description
Lovely brick home in Robeson Meadows with expansive front porch on a large corner lot. Stunning floor-to-ceiling brick fireplace is the focal point of the large living room. There is a separate first floor den that could also be used as a home office or playroom. The formal dining room is right off of the kitchen with wood-inlay hardwood floors. Kitchen has updated appliances, island and eat-in area. Master is on the main level and has a huge walk-in closet and private bath. The upstairs has three generously sized bedrooms, an office, game room with pool table and built-ins and a craft or bonus room. There is a side loading three car attached garage. The backyard is completely fenced and the deck has been freshly painted.
Property Specifics
| Single Family | |
| — | |
| Traditional | |
| 1991 | |
| None | |
| — | |
| No | |
| 0.29 |
| Champaign | |
| Robeson Meadows | |
| 0 / Not Applicable | |
| None | |
| Public | |
| Public Sewer | |
| 11123125 | |
| 452022365012 |
Nearby Schools
| NAME: | DISTRICT: | DISTANCE: | |
|---|---|---|---|
|
Grade School
Champaign Elementary School |
4 | — | |
|
Middle School
Champaign Junior High School |
4 | Not in DB | |
|
High School
Central High School |
4 | Not in DB | |
Property History
| DATE: | EVENT: | PRICE: | SOURCE: |
|---|---|---|---|
| 12 Apr, 2018 | Sold | $270,000 | MRED MLS |
| 21 Jan, 2018 | Under contract | $259,900 | MRED MLS |
| — | Last price change | $269,900 | MRED MLS |
| 1 Sep, 2017 | Listed for sale | $269,900 | MRED MLS |
| 11 Aug, 2021 | Sold | $320,000 | MRED MLS |
| 21 Jun, 2021 | Under contract | $309,900 | MRED MLS |
| 16 Jun, 2021 | Listed for sale | $309,900 | MRED MLS |
| 5 Jul, 2023 | Sold | $370,000 | MRED MLS |
| 21 May, 2023 | Under contract | $359,900 | MRED MLS |
| 19 May, 2023 | Listed for sale | $359,900 | MRED MLS |
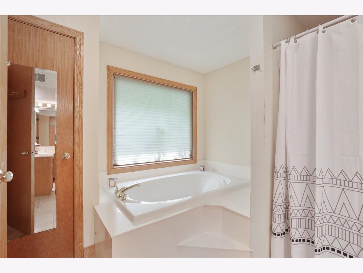
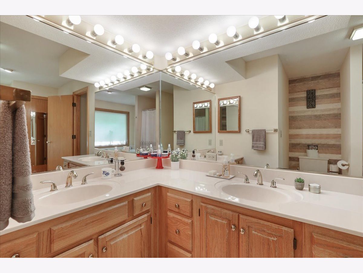
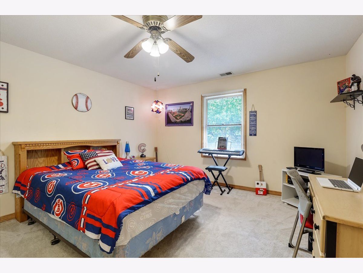
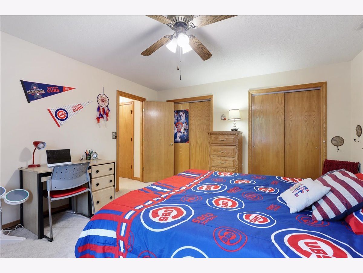
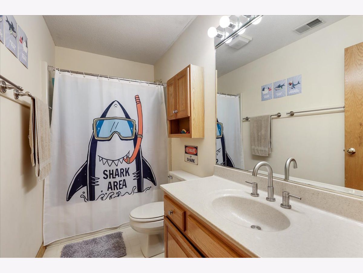
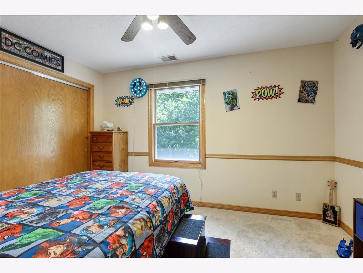
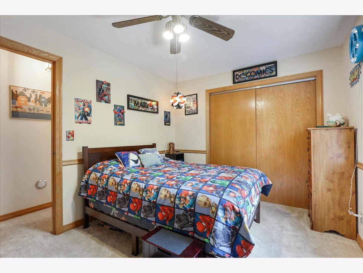
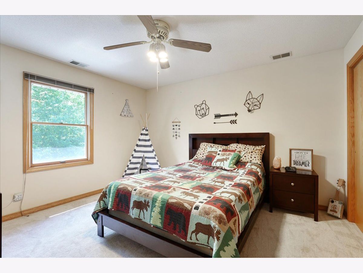
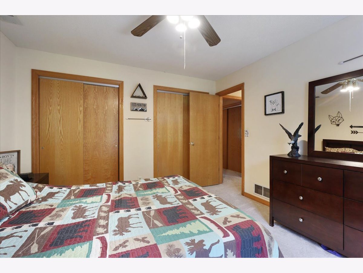
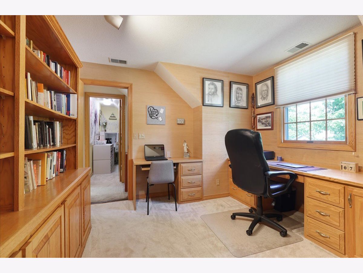
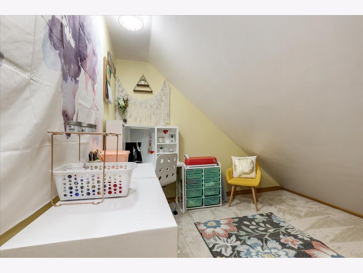
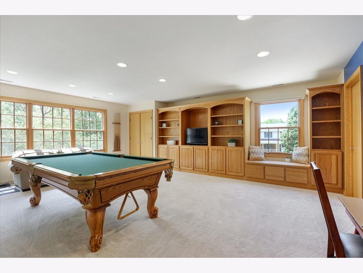
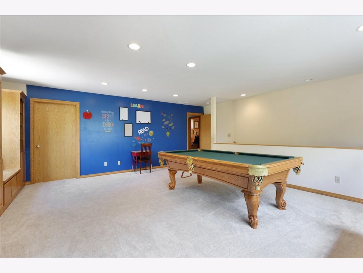
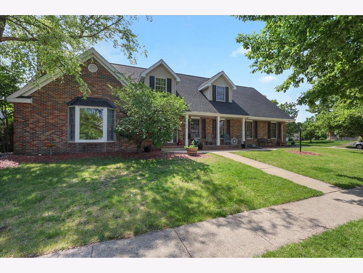
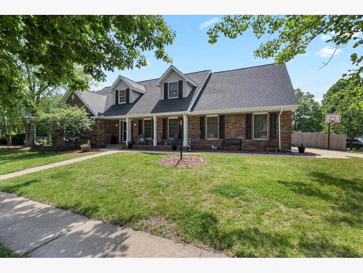
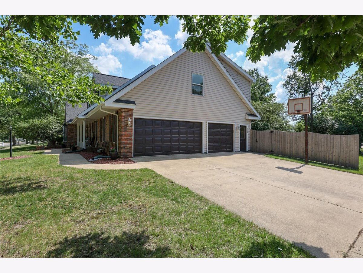
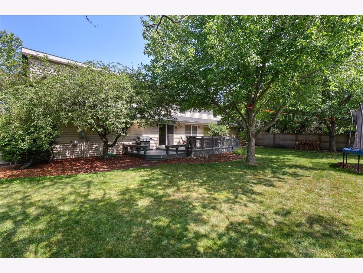
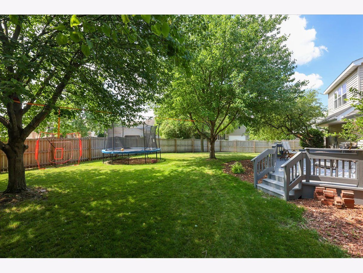
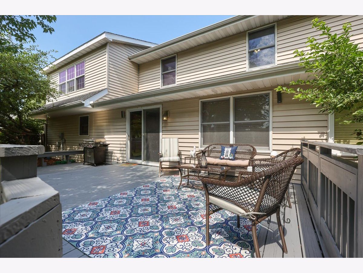
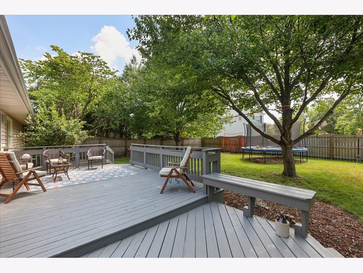
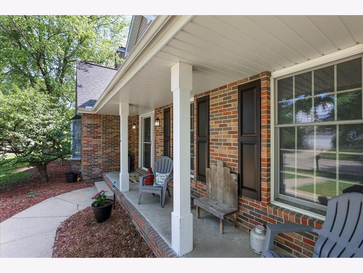
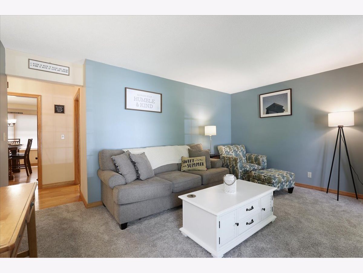
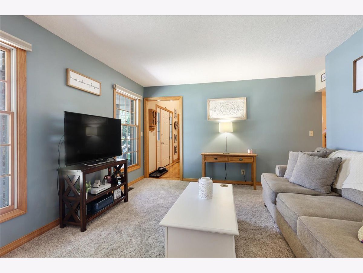
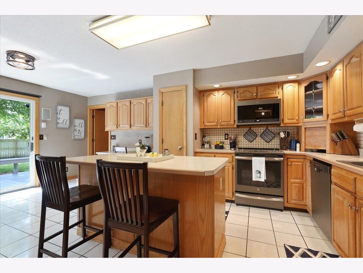
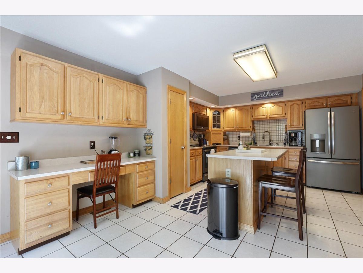
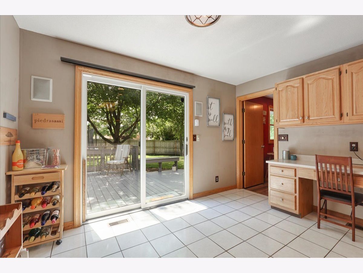
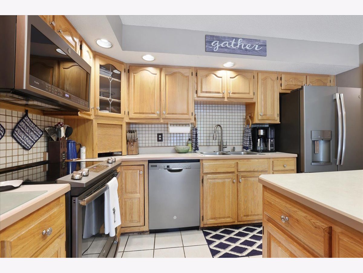
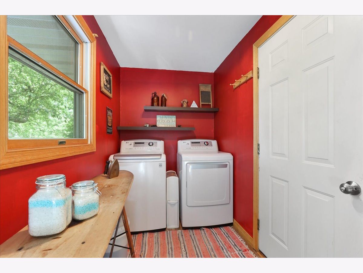
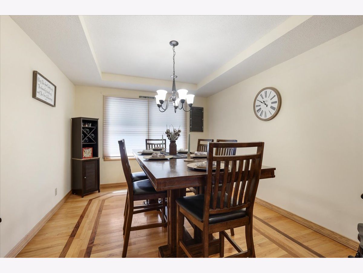
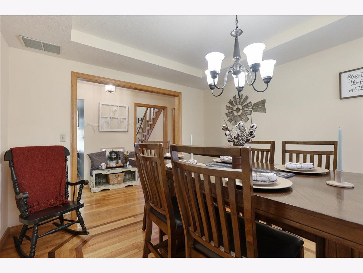
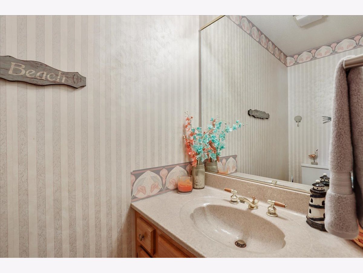
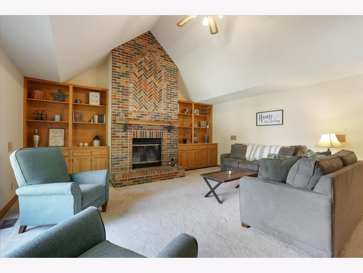
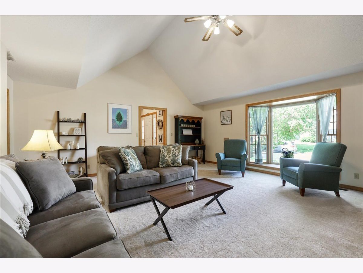
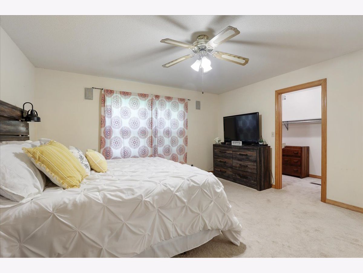
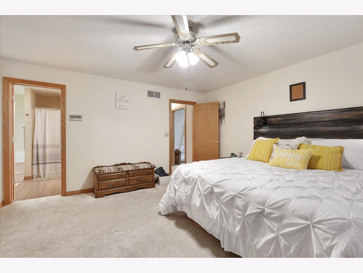
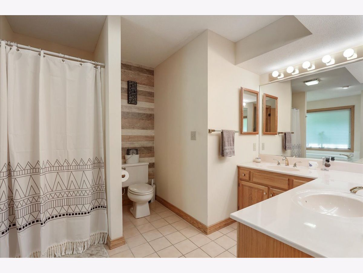
Room Specifics
Total Bedrooms: 4
Bedrooms Above Ground: 4
Bedrooms Below Ground: 0
Dimensions: —
Floor Type: Carpet
Dimensions: —
Floor Type: Carpet
Dimensions: —
Floor Type: Carpet
Full Bathrooms: 3
Bathroom Amenities: —
Bathroom in Basement: 0
Rooms: No additional rooms
Basement Description: Crawl
Other Specifics
| 3 | |
| — | |
| Concrete | |
| Deck, Porch | |
| Corner Lot | |
| 123X86X120X110 | |
| — | |
| Full | |
| Vaulted/Cathedral Ceilings, Hardwood Floors, First Floor Bedroom, First Floor Laundry, First Floor Full Bath, Built-in Features, Walk-In Closet(s), Bookcases, Some Carpeting | |
| Range, Microwave, Dishwasher, Refrigerator, Stainless Steel Appliance(s) | |
| Not in DB | |
| Park, Sidewalks | |
| — | |
| — | |
| Wood Burning |
Tax History
| Year | Property Taxes |
|---|---|
| 2018 | $7,214 |
| 2021 | $8,863 |
| 2023 | $9,078 |
Contact Agent
Nearby Similar Homes
Nearby Sold Comparables
Contact Agent
Listing Provided By
RE/MAX Choice


