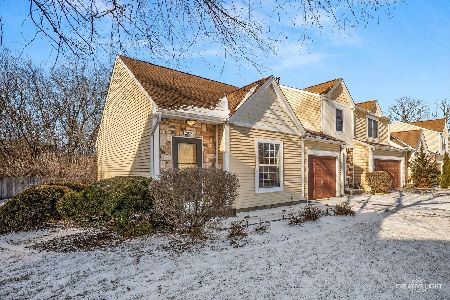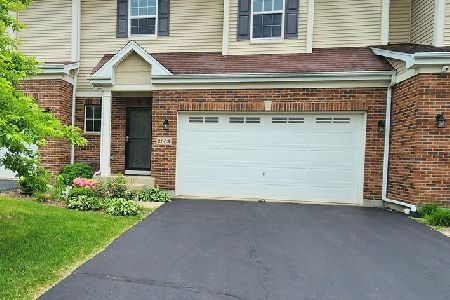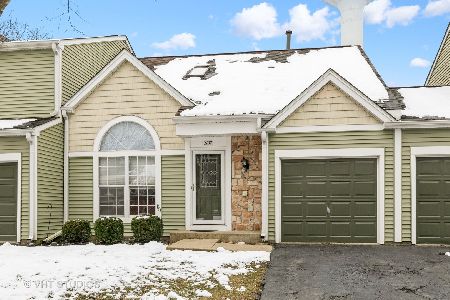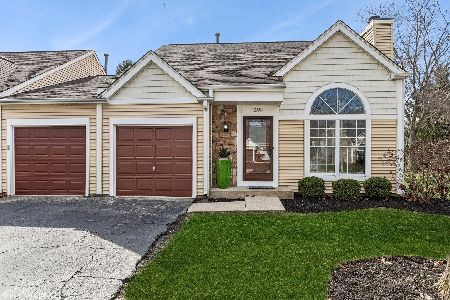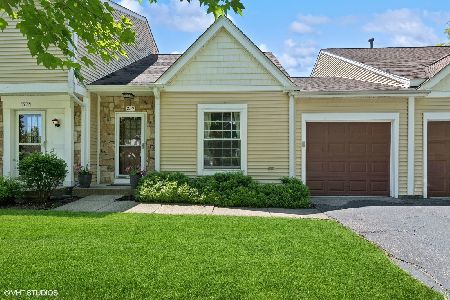2109 Teton Parkway, Algonquin, Illinois 60102
$281,000
|
Sold
|
|
| Status: | Closed |
| Sqft: | 1,619 |
| Cost/Sqft: | $164 |
| Beds: | 3 |
| Baths: | 3 |
| Year Built: | 1988 |
| Property Taxes: | $2,342 |
| Days On Market: | 640 |
| Lot Size: | 0,00 |
Description
Welcome to Copper Oaks Subdivision in Algonquin * 3 Bedroom * 2.5 Bath * End-Unit townhome * Biscayne Model, largest in the subdivision * 2-Car Garage with Large Driveway to accommodate 4 cars for Guest Parking * Large Deck off the Kitchen for Entertaining * 2-Short Miles to the Fox River for Boating * Main Level * Large Living Room with Gas Fireplace Open kitchen concept with Large Deck off the Kitchen for Entertaining * Private and Expansive Yard * Half Bath on the main floor. Upstairs * Primary Bedroom; En-Suite Bathroom with Double Vanity, Combination Tub and Shower * Walk-in closet * Two Additional Bedrooms with Large Closets and Shared Bathroom * 2nd Floor Laundry with full size Washer and Dryer. Close to Highways and Major Roadways for easy travel * 35 Minutes to O'Hare * Charming Down Town Algonquin boasts of Shopping, Parks and lots of Night Life and Restaurants * 2 miles from both the Fox River and Prairie Trails for boating, biking and hiking * HOA Low Assessment includes: Exterior Maintenance and Yard care * Hot Water Heater (2022) * HVAC (2016)
Property Specifics
| Condos/Townhomes | |
| 2 | |
| — | |
| 1988 | |
| — | |
| BISCAYNE | |
| No | |
| — |
| — | |
| Copper Oaks | |
| 231 / Monthly | |
| — | |
| — | |
| — | |
| 12004490 | |
| 1935454028 |
Nearby Schools
| NAME: | DISTRICT: | DISTANCE: | |
|---|---|---|---|
|
Grade School
Algonquin Lakes Elementary Schoo |
300 | — | |
|
Middle School
Algonquin Middle School |
300 | Not in DB | |
|
High School
Dundee-crown High School |
300 | Not in DB | |
Property History
| DATE: | EVENT: | PRICE: | SOURCE: |
|---|---|---|---|
| 22 May, 2024 | Sold | $281,000 | MRED MLS |
| 26 Apr, 2024 | Under contract | $265,900 | MRED MLS |
| 24 Apr, 2024 | Listed for sale | $265,900 | MRED MLS |
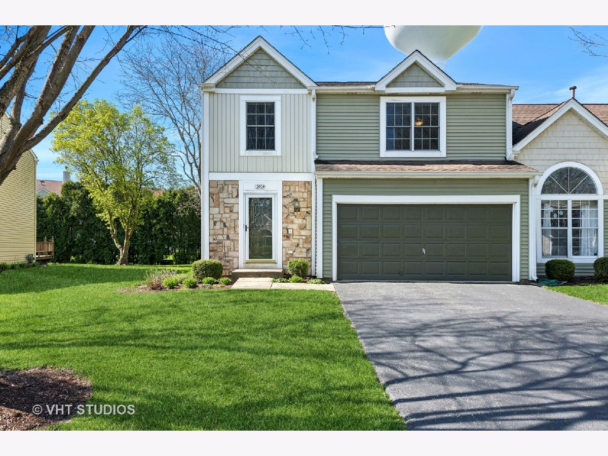
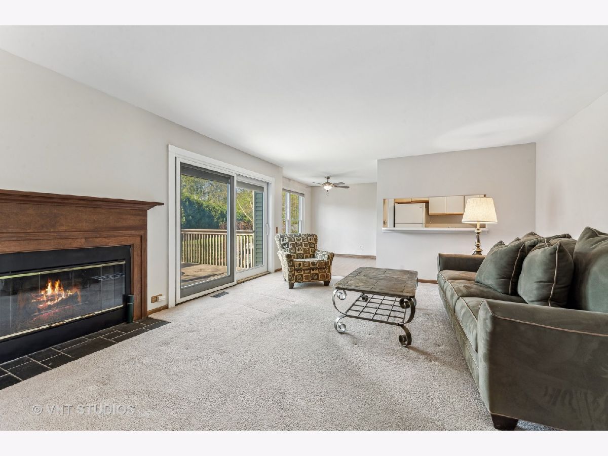
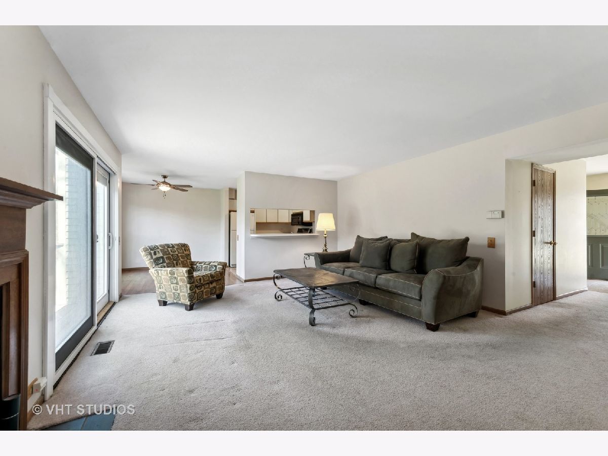
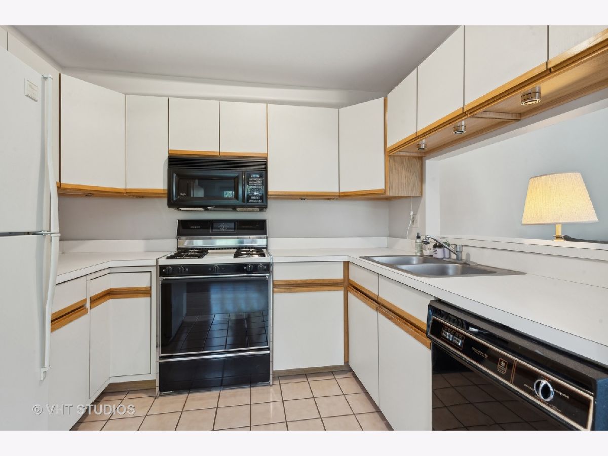
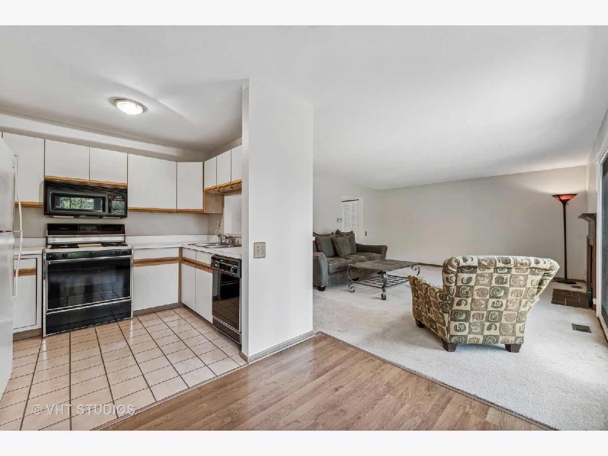
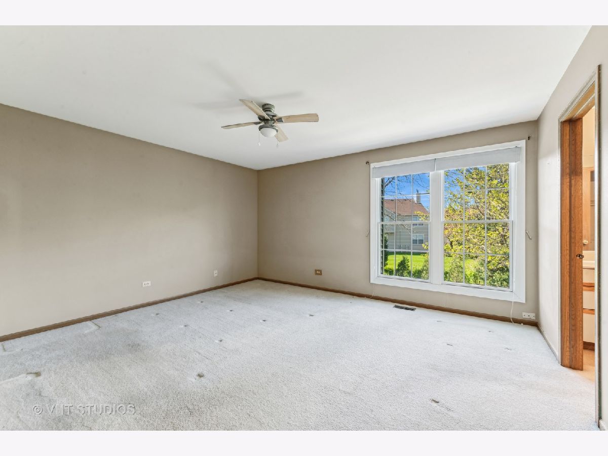
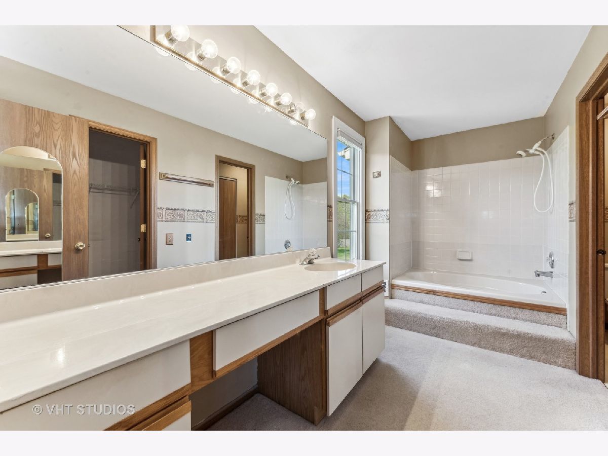
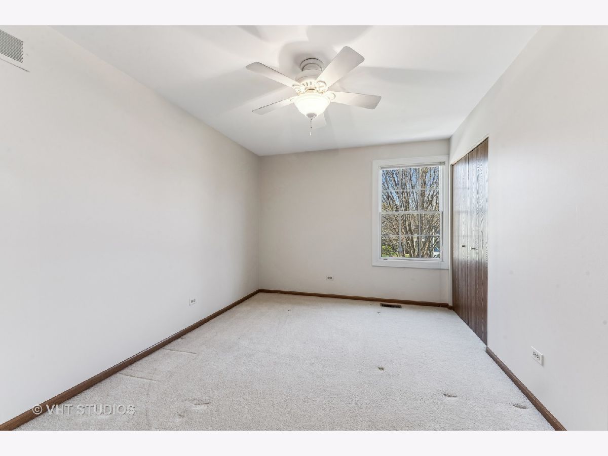
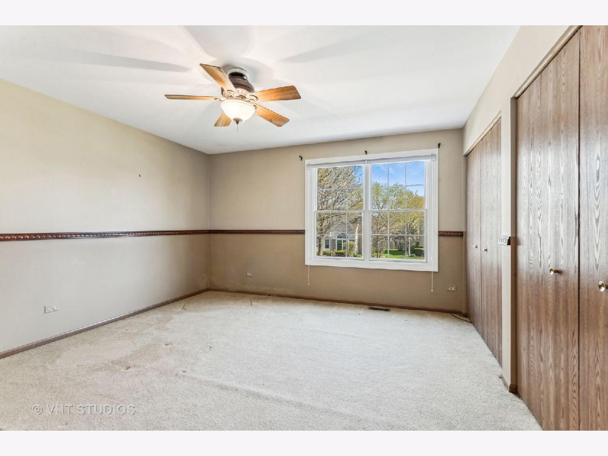
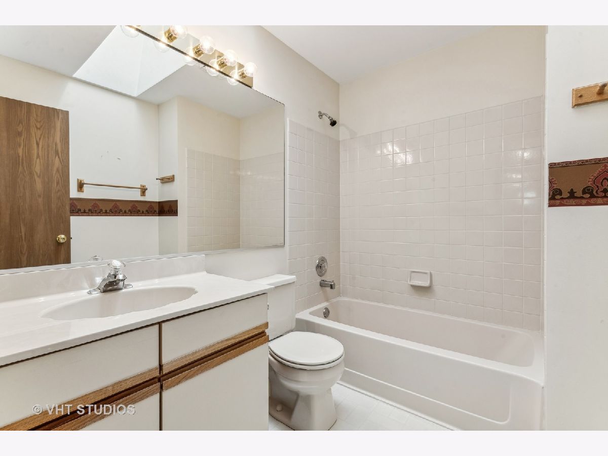
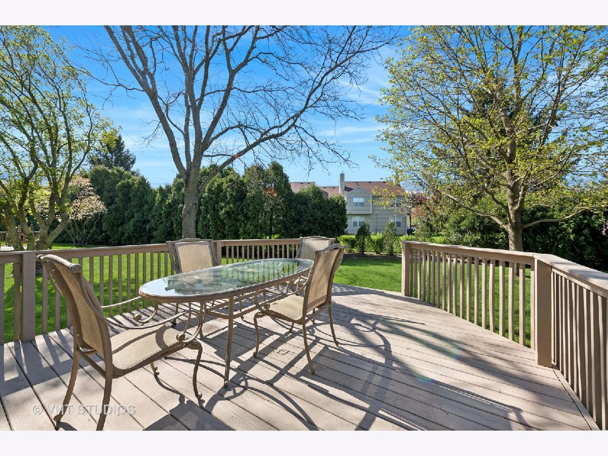
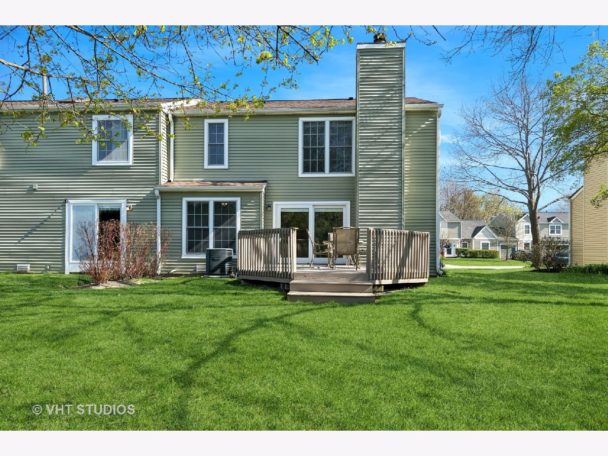
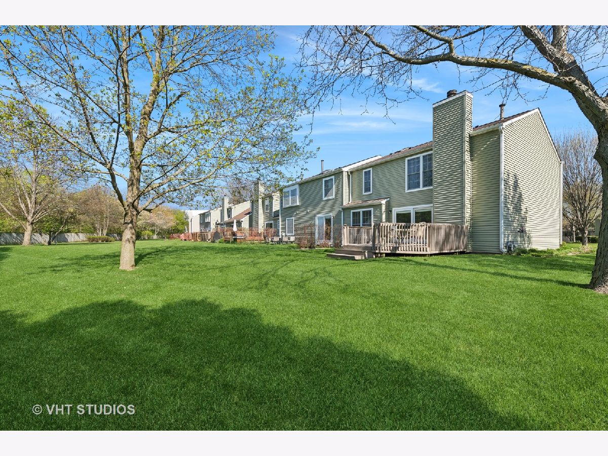
Room Specifics
Total Bedrooms: 3
Bedrooms Above Ground: 3
Bedrooms Below Ground: 0
Dimensions: —
Floor Type: —
Dimensions: —
Floor Type: —
Full Bathrooms: 3
Bathroom Amenities: —
Bathroom in Basement: 0
Rooms: —
Basement Description: None
Other Specifics
| 2 | |
| — | |
| Asphalt | |
| — | |
| — | |
| 6403 | |
| — | |
| — | |
| — | |
| — | |
| Not in DB | |
| — | |
| — | |
| — | |
| — |
Tax History
| Year | Property Taxes |
|---|---|
| 2024 | $2,342 |
Contact Agent
Nearby Similar Homes
Nearby Sold Comparables
Contact Agent
Listing Provided By
Baird & Warner

