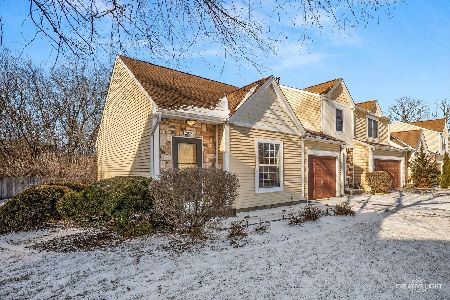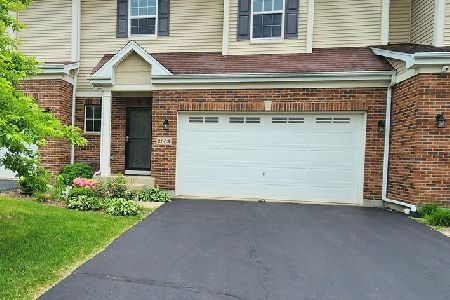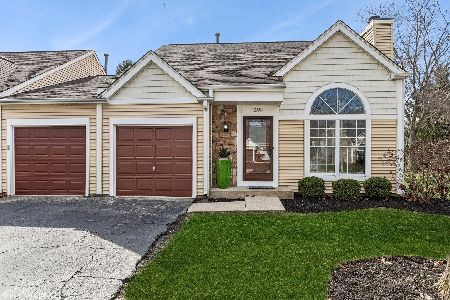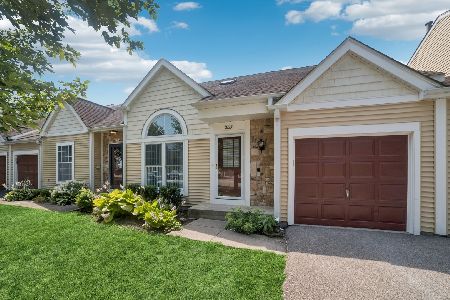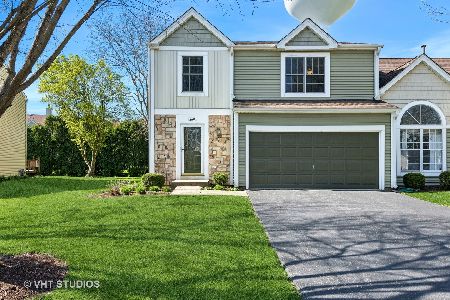2121 Teton Parkway, Algonquin, Illinois 60102
$242,000
|
Sold
|
|
| Status: | Closed |
| Sqft: | 979 |
| Cost/Sqft: | $259 |
| Beds: | 1 |
| Baths: | 2 |
| Year Built: | 1988 |
| Property Taxes: | $3,649 |
| Days On Market: | 599 |
| Lot Size: | 0,00 |
Description
Beautifully decorated, bright, and sunny one bedroom townhouse also offers a LOFT plus a large unfinished BASEMENT, LAUNDRY ROOM and one car GARAGE (door replaced in 2018). Nestled in a quiet and sought-after neighborhood, this unit is ideal for anyone seeking a cozy yet spacious home. The open-concept living and dining area is perfect for entertaining guests or enjoying quiet nights in. The kitchen boasts modern appliances NEW in 2023, ample cabinetry, and a cozy QUARTZ bar. Enjoy a generously sized bedroom on MAIN FLOOR with ample closet space, natural light, and HIGH CEILINGS. The loft area provides a flexible space perfect for a home office, guest room or can be easily converted to an ADDITIONAL BEDROOM. HALF BATH is conveniently located ADJACENT TO LOFT. A spacious basement offers plenty of storage space and potential for a home gym, family/game room or additional living space! The HUGE PATIO AREA (new patio door in 2022) provides a peaceful and private retreat for outdoor dining or relaxation. Large windows (replaced in 2020) throughout the home ensure bright and inviting spaces and the SKYLIGHTS and VAULTED CEILINGS are a major bonus and make this home stand out from others. Convenient location is close to shopping, downtown Algonquin dining, parks and is not far from Metra for downtown commute. This townhouse offers the perfect balance of privacy and community living and would be perfect to work from home, as starter home or for someone wanting to downsize. Don't miss out on the opportunity to make this exceptional property your new home and schedule a viewing today! Association currently does not allow rentals.
Property Specifics
| Condos/Townhomes | |
| 2 | |
| — | |
| 1988 | |
| — | |
| — | |
| No | |
| — |
| — | |
| — | |
| 250 / Monthly | |
| — | |
| — | |
| — | |
| 12071659 | |
| 1935477002 |
Property History
| DATE: | EVENT: | PRICE: | SOURCE: |
|---|---|---|---|
| 4 Mar, 2014 | Sold | $84,000 | MRED MLS |
| 7 Feb, 2014 | Under contract | $84,900 | MRED MLS |
| 15 Jan, 2014 | Listed for sale | $84,900 | MRED MLS |
| 1 Aug, 2024 | Sold | $242,000 | MRED MLS |
| 24 Jun, 2024 | Under contract | $254,000 | MRED MLS |
| 5 Jun, 2024 | Listed for sale | $254,000 | MRED MLS |
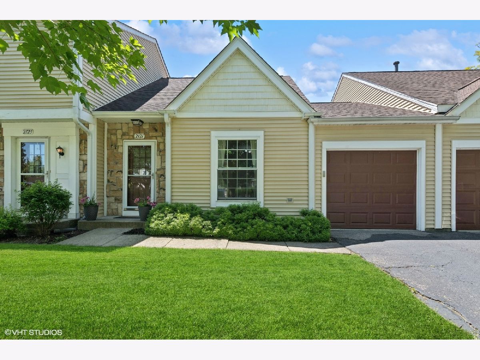
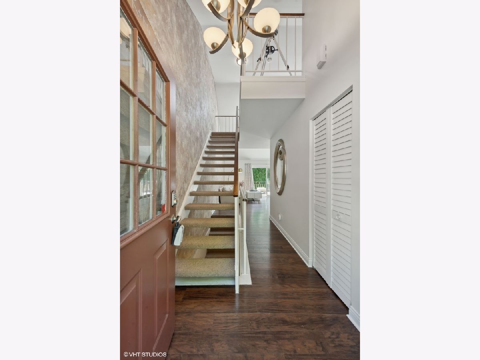
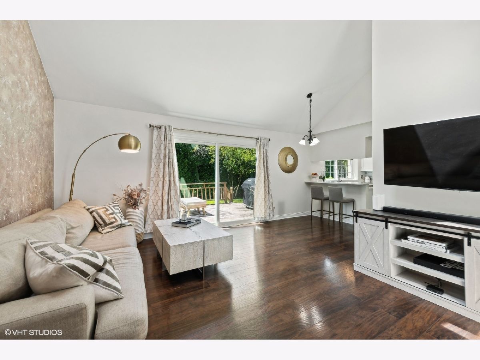
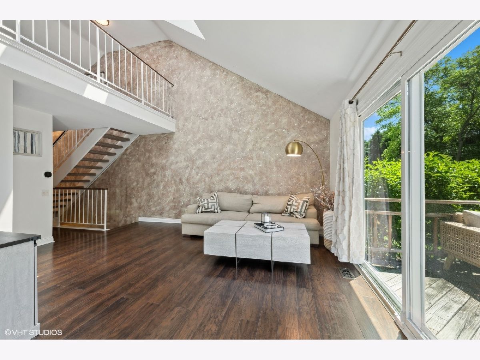
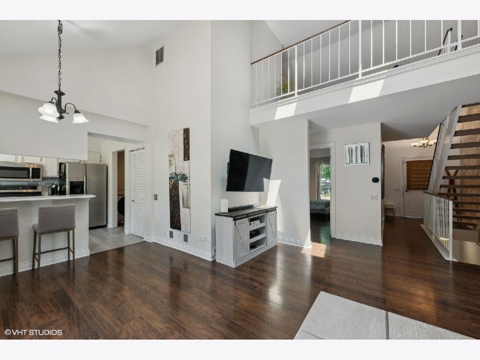
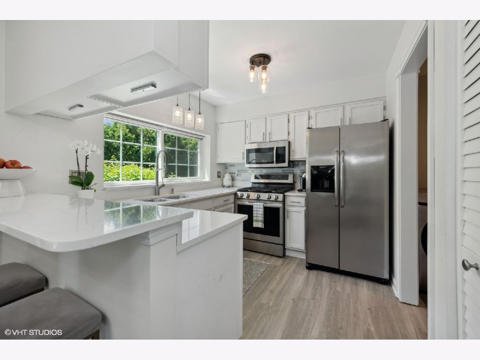
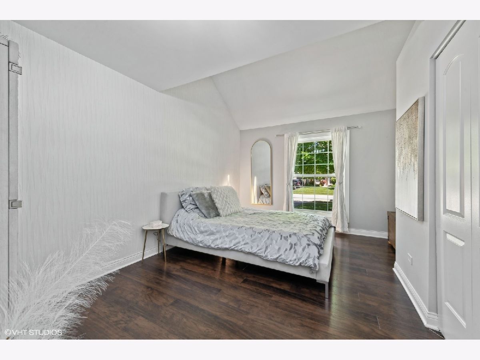
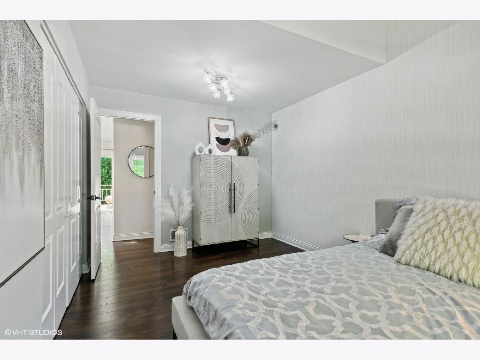
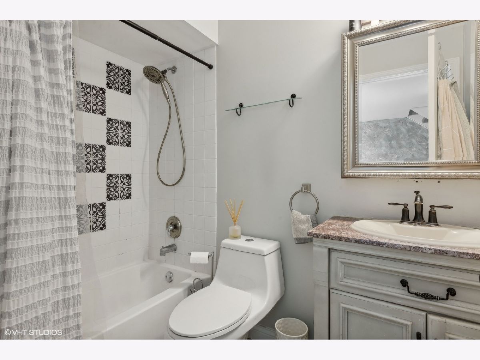
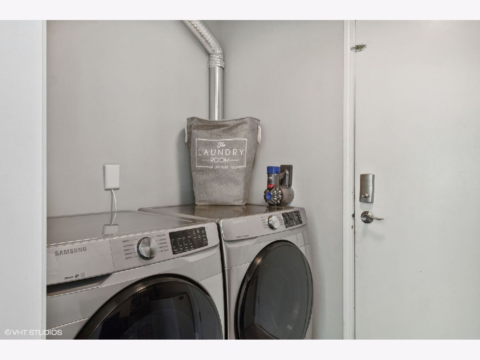
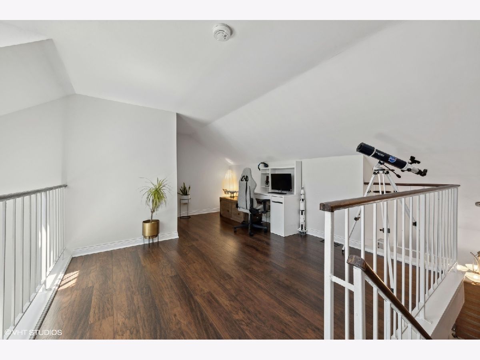
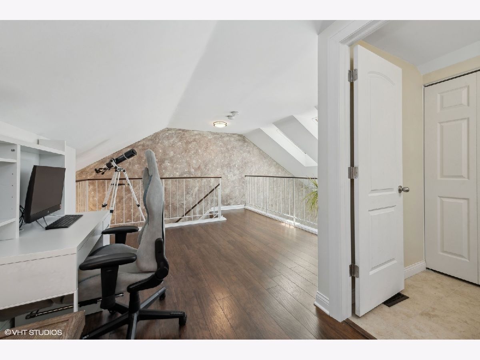
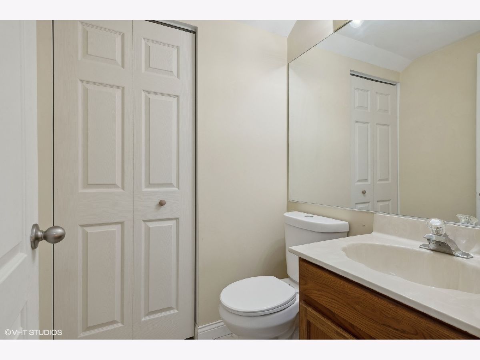
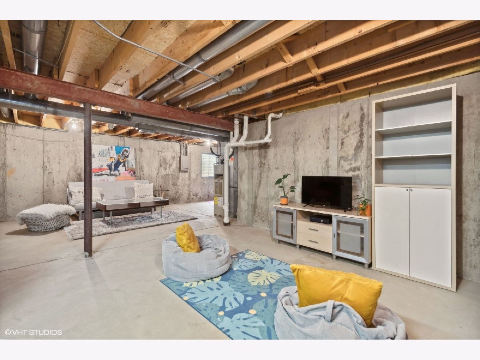
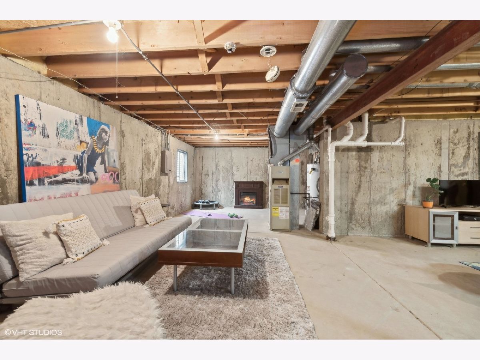
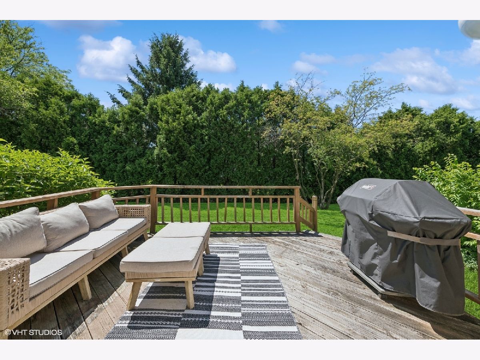
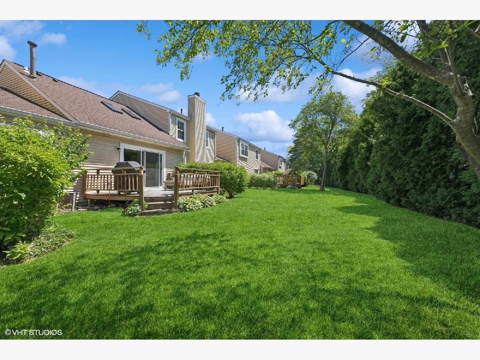
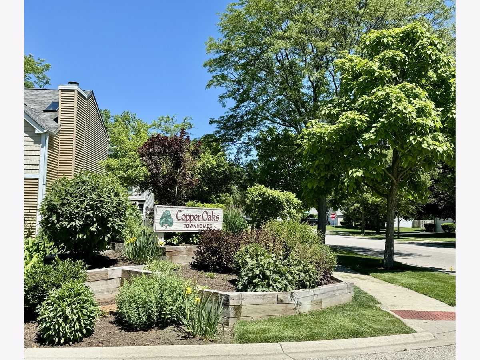
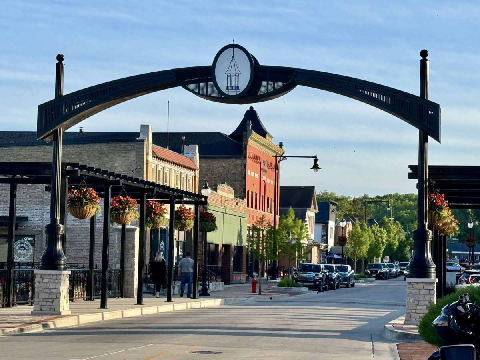
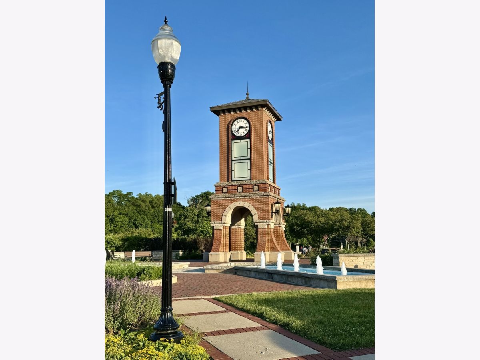
Room Specifics
Total Bedrooms: 1
Bedrooms Above Ground: 1
Bedrooms Below Ground: 0
Dimensions: —
Floor Type: —
Dimensions: —
Floor Type: —
Full Bathrooms: 2
Bathroom Amenities: —
Bathroom in Basement: 0
Rooms: —
Basement Description: Unfinished,Egress Window
Other Specifics
| 1 | |
| — | |
| Asphalt | |
| — | |
| — | |
| CONDO | |
| — | |
| — | |
| — | |
| — | |
| Not in DB | |
| — | |
| — | |
| — | |
| — |
Tax History
| Year | Property Taxes |
|---|---|
| 2014 | $2,088 |
| 2024 | $3,649 |
Contact Agent
Nearby Similar Homes
Nearby Sold Comparables
Contact Agent
Listing Provided By
Berkshire Hathaway HomeServices Starck Real Estate

