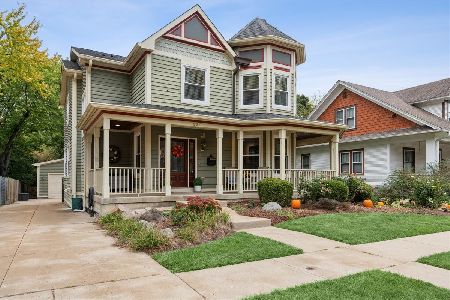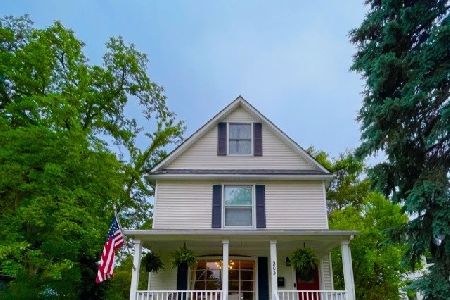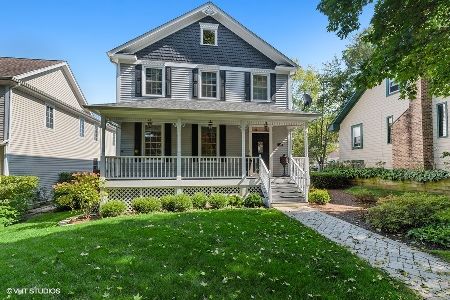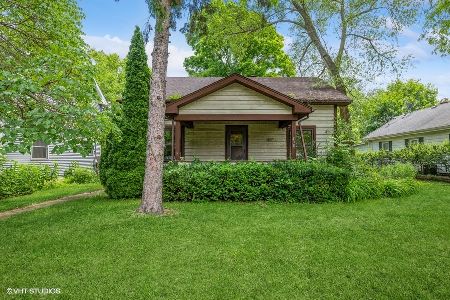211 4th Street, Libertyville, Illinois 60048
$320,000
|
Sold
|
|
| Status: | Closed |
| Sqft: | 1,720 |
| Cost/Sqft: | $201 |
| Beds: | 4 |
| Baths: | 2 |
| Year Built: | 1956 |
| Property Taxes: | $7,311 |
| Days On Market: | 2192 |
| Lot Size: | 0,17 |
Description
Looking for a large ranch home close to downtown Libertyville? You'll love this charmer with brick front exterior and covered porch. Stunning curb appeal! This home offers lots of space with 4 bedrooms, a bonus room/office, and a large family room addition - all of these are on the main floor! Large basement with bathroom as well! Easily finish it, or use it for storage. No maintenance vinyl replacement windows, including 2 large upgraded Bay windows (one in the living room and one in the family room). Much of the interior has been freshly painted. Elegant crown moulding and a wood burning fireplace with open view from the kitchen, makes the family room a favorite place to be in the home. Enjoy the meticulously landscaped yard & concrete patio all summer long. Excellent parking with an over-sized 2 1/2 car garage, as well as additional parking for up to 4 more vehicles in the driveway. This location is really good, near the heritage area, just blocks to the downtown. The further Eastern Libertyville location provides you an easier commute time to the expressways. Come see this hidden Libertyville gem asap!
Property Specifics
| Single Family | |
| — | |
| Ranch | |
| 1956 | |
| Full | |
| — | |
| No | |
| 0.17 |
| Lake | |
| — | |
| — / Not Applicable | |
| None | |
| Lake Michigan | |
| Public Sewer | |
| 10591084 | |
| 11164250130000 |
Nearby Schools
| NAME: | DISTRICT: | DISTANCE: | |
|---|---|---|---|
|
Grade School
Butterfield School |
70 | — | |
|
Middle School
Highland Middle School |
70 | Not in DB | |
|
High School
Libertyville High School |
128 | Not in DB | |
Property History
| DATE: | EVENT: | PRICE: | SOURCE: |
|---|---|---|---|
| 19 Mar, 2020 | Sold | $320,000 | MRED MLS |
| 11 Feb, 2020 | Under contract | $344,900 | MRED MLS |
| 24 Jan, 2020 | Listed for sale | $344,900 | MRED MLS |
Room Specifics
Total Bedrooms: 4
Bedrooms Above Ground: 4
Bedrooms Below Ground: 0
Dimensions: —
Floor Type: Carpet
Dimensions: —
Floor Type: Carpet
Dimensions: —
Floor Type: Carpet
Full Bathrooms: 2
Bathroom Amenities: —
Bathroom in Basement: 1
Rooms: Office
Basement Description: Partially Finished
Other Specifics
| 2 | |
| Concrete Perimeter | |
| Asphalt | |
| Patio | |
| Landscaped | |
| 50 X 150 | |
| Full,Unfinished | |
| None | |
| Hardwood Floors, First Floor Bedroom, First Floor Full Bath | |
| Range, Microwave, Dishwasher, Refrigerator, Washer, Dryer | |
| Not in DB | |
| Curbs, Sidewalks, Street Lights, Street Paved | |
| — | |
| — | |
| Wood Burning |
Tax History
| Year | Property Taxes |
|---|---|
| 2020 | $7,311 |
Contact Agent
Nearby Similar Homes
Nearby Sold Comparables
Contact Agent
Listing Provided By
Baird & Warner












