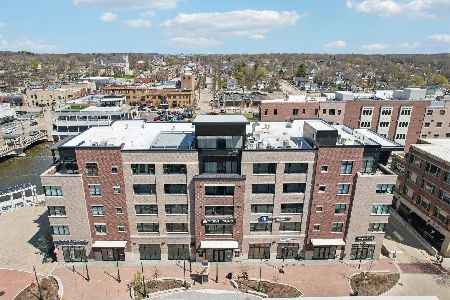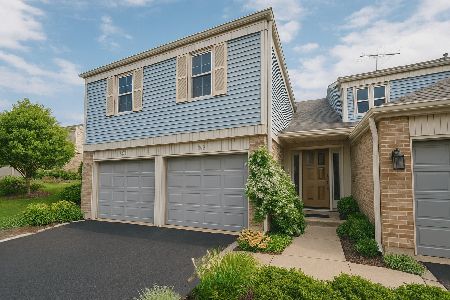211 4th Street, St Charles, Illinois 60174
$175,000
|
Sold
|
|
| Status: | Closed |
| Sqft: | 1,389 |
| Cost/Sqft: | $130 |
| Beds: | 2 |
| Baths: | 2 |
| Year Built: | 2000 |
| Property Taxes: | $4,100 |
| Days On Market: | 5684 |
| Lot Size: | 0,00 |
Description
Downtown St. Charles condo in a quiet neighborhood. Walk to downtown & 1st Street for shopping, restaurants & entertainment. Pristine condition, this is NOT your average condo! Great open floor plan, with hardwood floors, 20' vaulted ceiling in great room with lots of natural light & a fireplace. Spacious eat-in kitchen with granite counter tops, all appliances included. Enjoy warm days & view on one of the 2 decks.
Property Specifics
| Condos/Townhomes | |
| — | |
| — | |
| 2000 | |
| None | |
| RIVERVIEW | |
| No | |
| — |
| Kane | |
| Shelby Hill Condos | |
| 165 / Monthly | |
| Parking,Exterior Maintenance,Lawn Care,Snow Removal | |
| Public | |
| Public Sewer | |
| 07578475 | |
| 0934112016 |
Nearby Schools
| NAME: | DISTRICT: | DISTANCE: | |
|---|---|---|---|
|
Grade School
Richmond Elementary School |
303 | — | |
|
Middle School
Thompson Middle School |
303 | Not in DB | |
|
High School
St Charles East High School |
303 | Not in DB | |
Property History
| DATE: | EVENT: | PRICE: | SOURCE: |
|---|---|---|---|
| 7 Dec, 2007 | Sold | $220,000 | MRED MLS |
| 8 Nov, 2007 | Under contract | $219,000 | MRED MLS |
| 22 Sep, 2007 | Listed for sale | $219,000 | MRED MLS |
| 31 Mar, 2011 | Sold | $175,000 | MRED MLS |
| 26 Feb, 2011 | Under contract | $179,900 | MRED MLS |
| — | Last price change | $169,900 | MRED MLS |
| 12 Jul, 2010 | Listed for sale | $214,900 | MRED MLS |
| 23 Jul, 2014 | Sold | $175,000 | MRED MLS |
| 27 May, 2014 | Under contract | $188,000 | MRED MLS |
| — | Last price change | $195,000 | MRED MLS |
| 2 Apr, 2014 | Listed for sale | $200,000 | MRED MLS |
| 31 Aug, 2023 | Sold | $270,000 | MRED MLS |
| 13 Jul, 2023 | Under contract | $270,000 | MRED MLS |
| 11 Jul, 2023 | Listed for sale | $270,000 | MRED MLS |
Room Specifics
Total Bedrooms: 2
Bedrooms Above Ground: 2
Bedrooms Below Ground: 0
Dimensions: —
Floor Type: Carpet
Full Bathrooms: 2
Bathroom Amenities: —
Bathroom in Basement: 0
Rooms: No additional rooms
Basement Description: None
Other Specifics
| 1 | |
| Concrete Perimeter | |
| Asphalt | |
| Balcony, Deck | |
| Water View | |
| COMMON | |
| — | |
| Full | |
| Hardwood Floors, Laundry Hook-Up in Unit | |
| Range, Microwave, Dishwasher, Refrigerator, Washer, Dryer, Disposal | |
| Not in DB | |
| — | |
| — | |
| — | |
| Wood Burning, Gas Log |
Tax History
| Year | Property Taxes |
|---|---|
| 2007 | $3,914 |
| 2011 | $4,100 |
| 2014 | $4,355 |
| 2023 | $5,573 |
Contact Agent
Nearby Similar Homes
Nearby Sold Comparables
Contact Agent
Listing Provided By
Coldwell Banker Real Estate Group - Geneva







