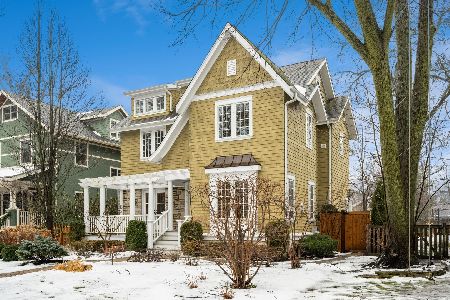211 9th Street, Wilmette, Illinois 60091
$1,760,000
|
Sold
|
|
| Status: | Closed |
| Sqft: | 0 |
| Cost/Sqft: | — |
| Beds: | 5 |
| Baths: | 6 |
| Year Built: | 2009 |
| Property Taxes: | $29,224 |
| Days On Market: | 1780 |
| Lot Size: | 0,20 |
Description
Just what you have waited for......Fall in love with this beautiful newer construction home in the heart of East Wilmette! Outstanding floor-plan throughout offering flexibility to check off your entire wish list. Wow 6 bedrooms and 6 full bathrooms offering expansive space to specifically fit your personal work and family lifestyle. From the moment you enter you will notice all the architectural details and outstanding quality... hardwood floors, crown molding, cathedral ceilings, custom window treatments and amenities throughout. The spacious and welcoming foyer opens to a lovely living room/optional private office with fireplace, French doors for privacy near the full bathroom with walk in shower. The formal dining room with pan ceiling leads into a spectacular eat-in chef's kitchen featuring exquisite cabinetry, oversized granite island with prep sink, top of the line appliances including 6 burner Viking range & Bosch dishwasher, planning desk, pantry, overlooking the large eat in area with gorgeous stone fireplace. The stunning adjoining family room with beamed ceiling creates a spacious gathering space which leads to the outdoor patio and fully fenced rear yard. Stay organized with the conveniently located mudroom with built in cubbies, shelves and lots of storage. On the second level you will find a wonderful primary bedroom retreat with cathedral ceiling, huge walk in closet and luxurious spa bath. There are 3 additional generously sized bedrooms, 2 with en suite baths and all with great closet space plus a large laundry room providing plenty of work space and storage. You will appreciate the privacy and flexibility on the third level that boasts a large 5th bedroom and full bathroom also a perfect space for e-learning, home office, teen retreat, "zoom room" and more! The lower level includes an expansive recreation room with option for an exercise area, 6th bedroom, full bath and wet bar with fridge and custom cabinets for easy entertaining. Endless days for outdoor entertaining surrounded by a professionally landscaped rear yard with 2 car detached garage, 2 parking pads and alley access. Excellent location close to downtown Wilmette & Central Street in Evanston shops and restaurants, near both Wilmette and Evanston Metra stations, close to the L, excellent local schools, easy access to Northwestern, Lake Michigan, Gillson Beach. A truly special home! NOT TO BE MISSED!
Property Specifics
| Single Family | |
| — | |
| American 4-Sq. | |
| 2009 | |
| Full | |
| — | |
| No | |
| 0.2 |
| Cook | |
| — | |
| — / Not Applicable | |
| None | |
| Public | |
| Public Sewer | |
| 11009540 | |
| 05344000190000 |
Nearby Schools
| NAME: | DISTRICT: | DISTANCE: | |
|---|---|---|---|
|
Grade School
Central Elementary School |
39 | — | |
|
Middle School
Wilmette Junior High School |
39 | Not in DB | |
|
High School
New Trier Twp H.s. Northfield/wi |
203 | Not in DB | |
Property History
| DATE: | EVENT: | PRICE: | SOURCE: |
|---|---|---|---|
| 5 Mar, 2008 | Sold | $635,000 | MRED MLS |
| 14 Jan, 2008 | Under contract | $649,000 | MRED MLS |
| 10 Jan, 2008 | Listed for sale | $649,000 | MRED MLS |
| 3 May, 2021 | Sold | $1,760,000 | MRED MLS |
| 9 Mar, 2021 | Under contract | $1,695,000 | MRED MLS |
| 3 Mar, 2021 | Listed for sale | $1,695,000 | MRED MLS |
| 15 Mar, 2024 | Sold | $2,312,000 | MRED MLS |
| 12 Feb, 2024 | Under contract | $1,995,000 | MRED MLS |
| 7 Feb, 2024 | Listed for sale | $1,995,000 | MRED MLS |
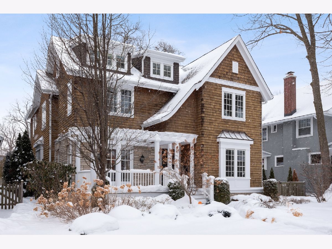
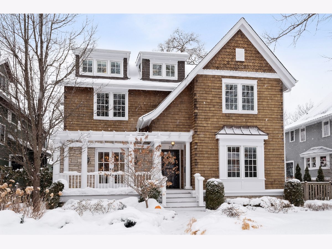
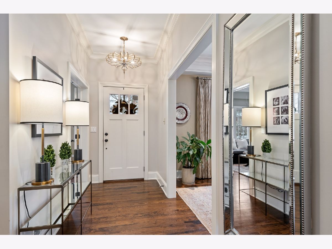
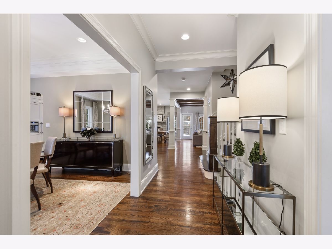
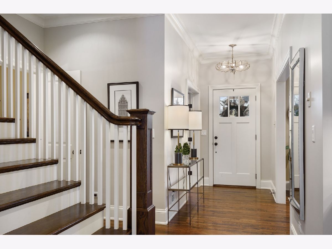
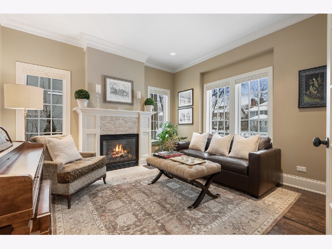
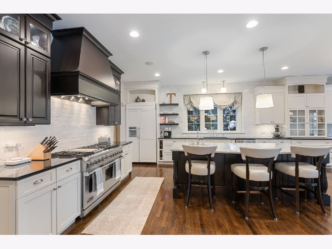
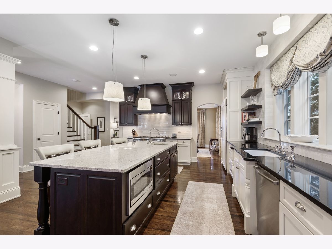
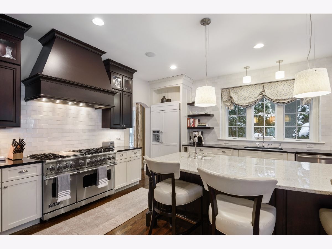
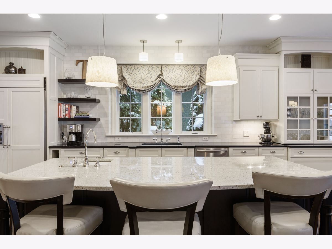
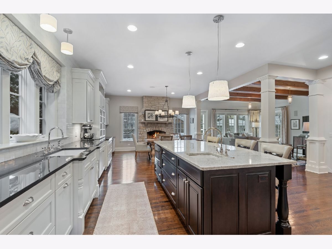
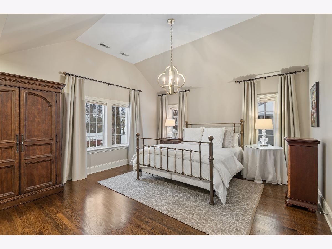
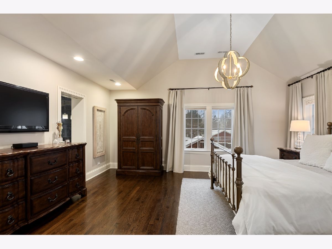
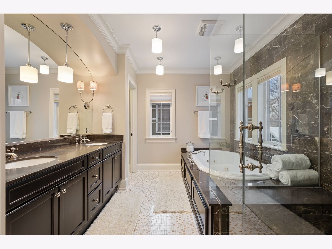
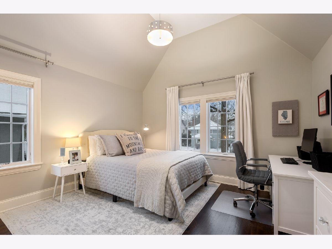
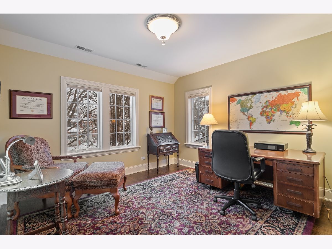
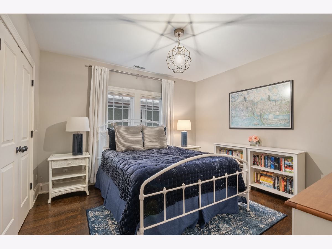
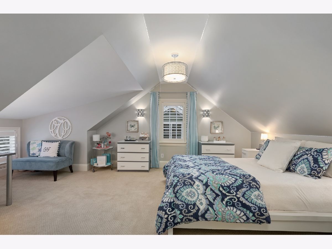
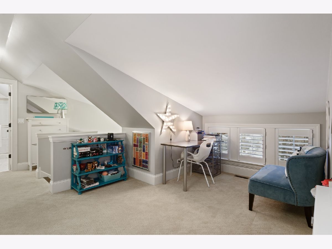
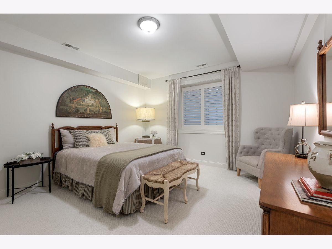
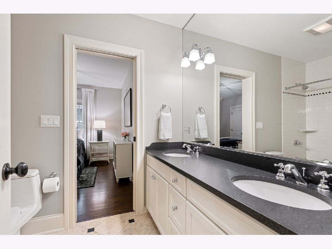
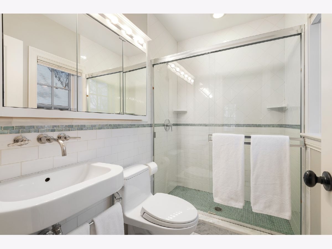
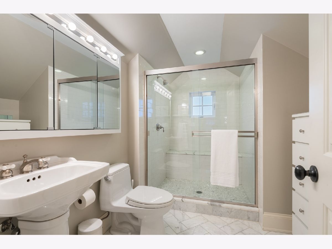
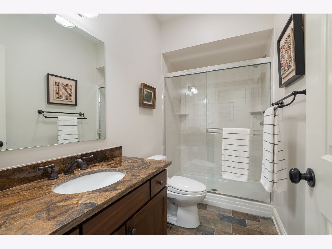
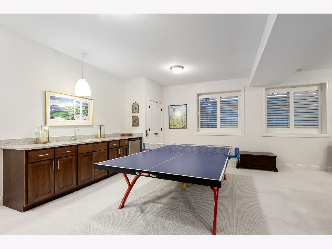
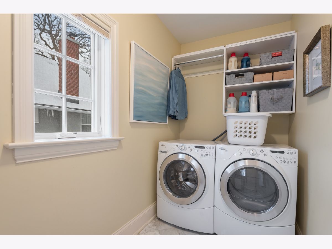
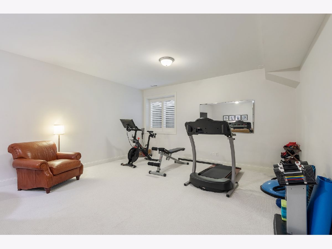
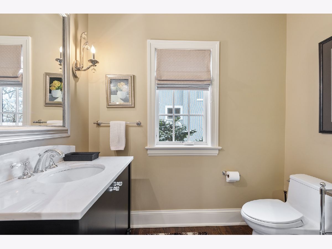
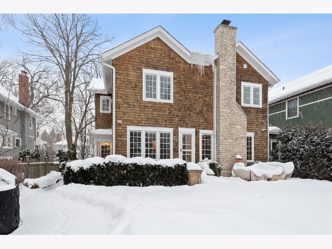
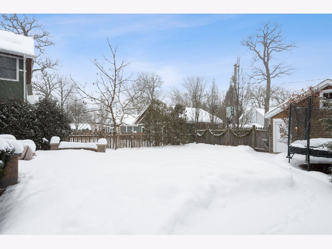
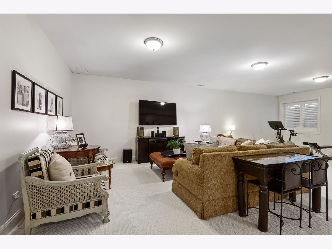
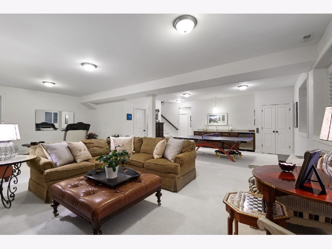
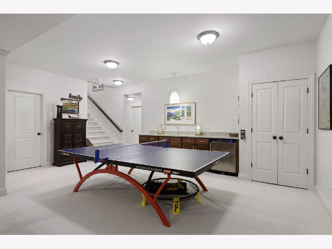
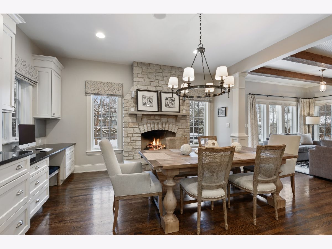
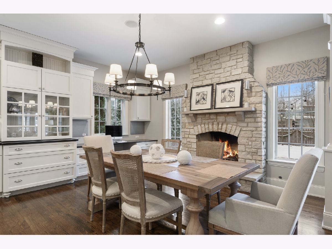
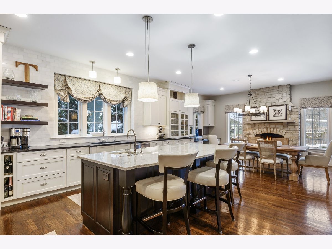
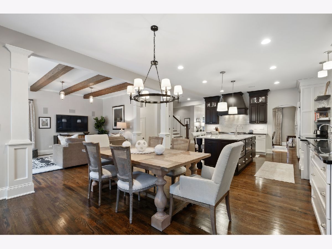
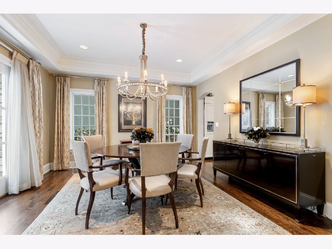
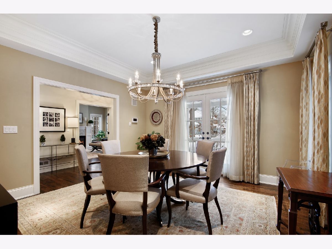
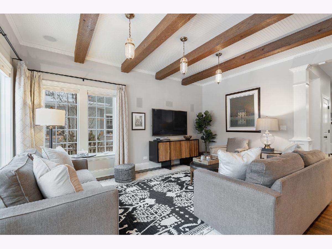
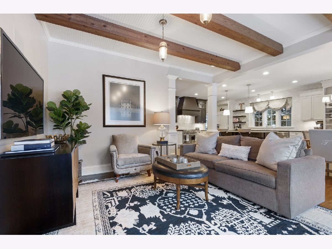
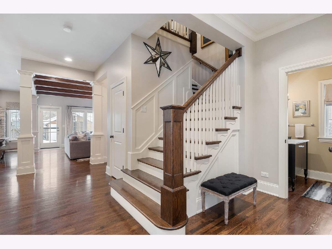
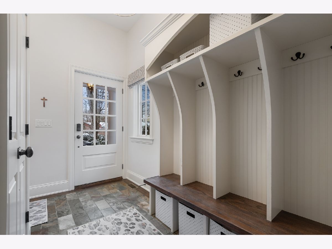
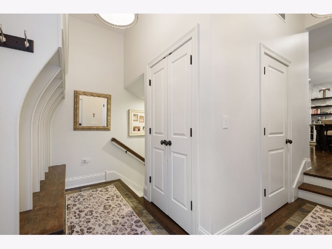
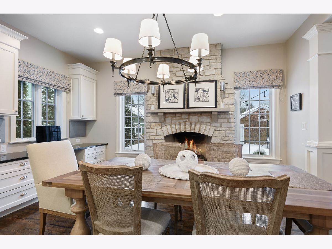
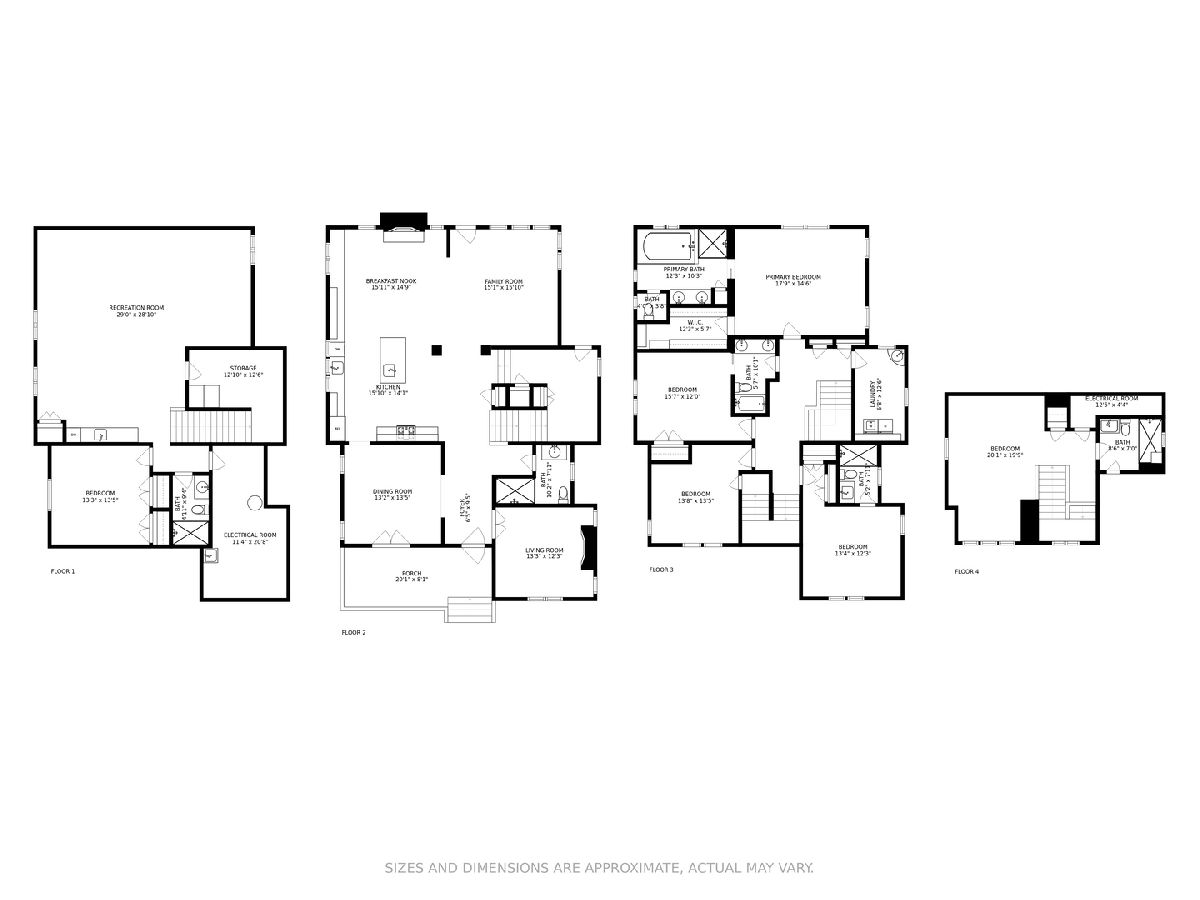
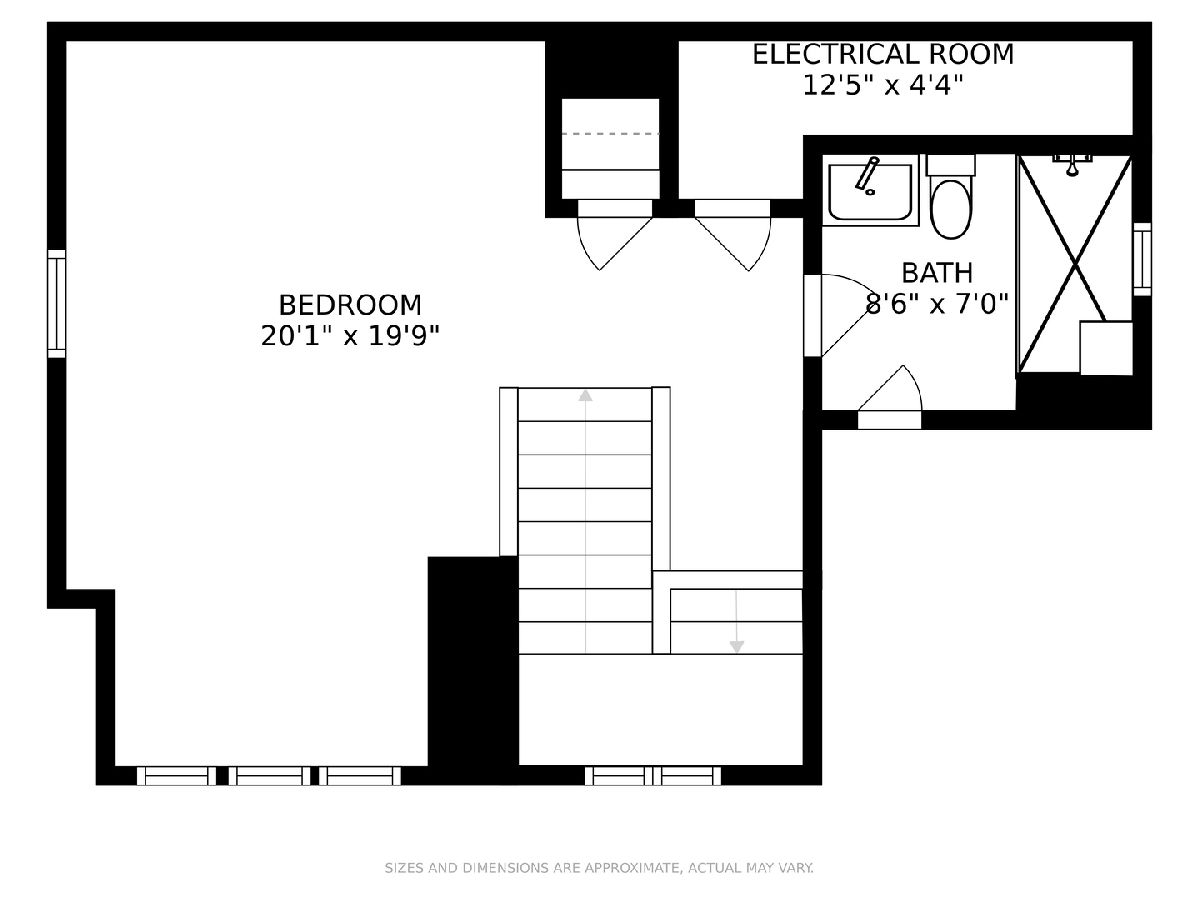
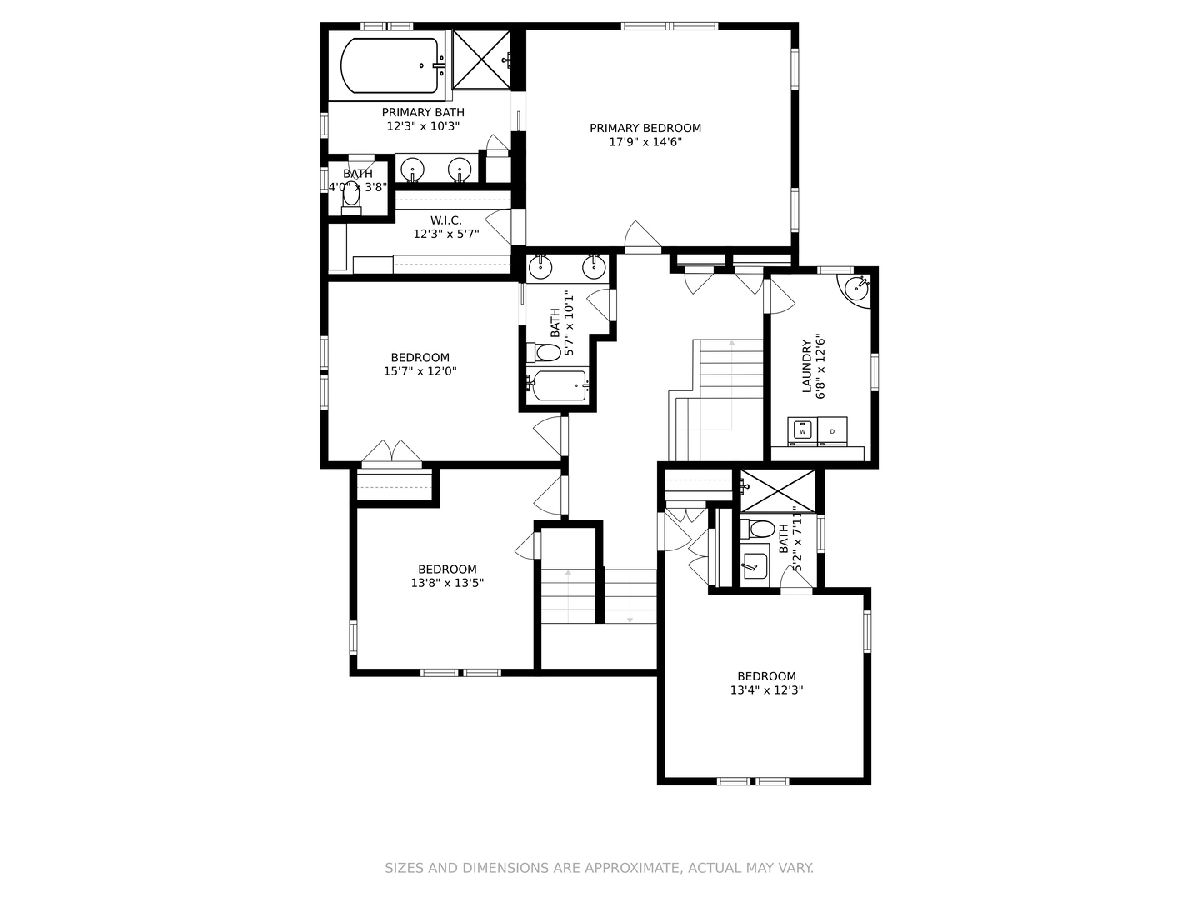
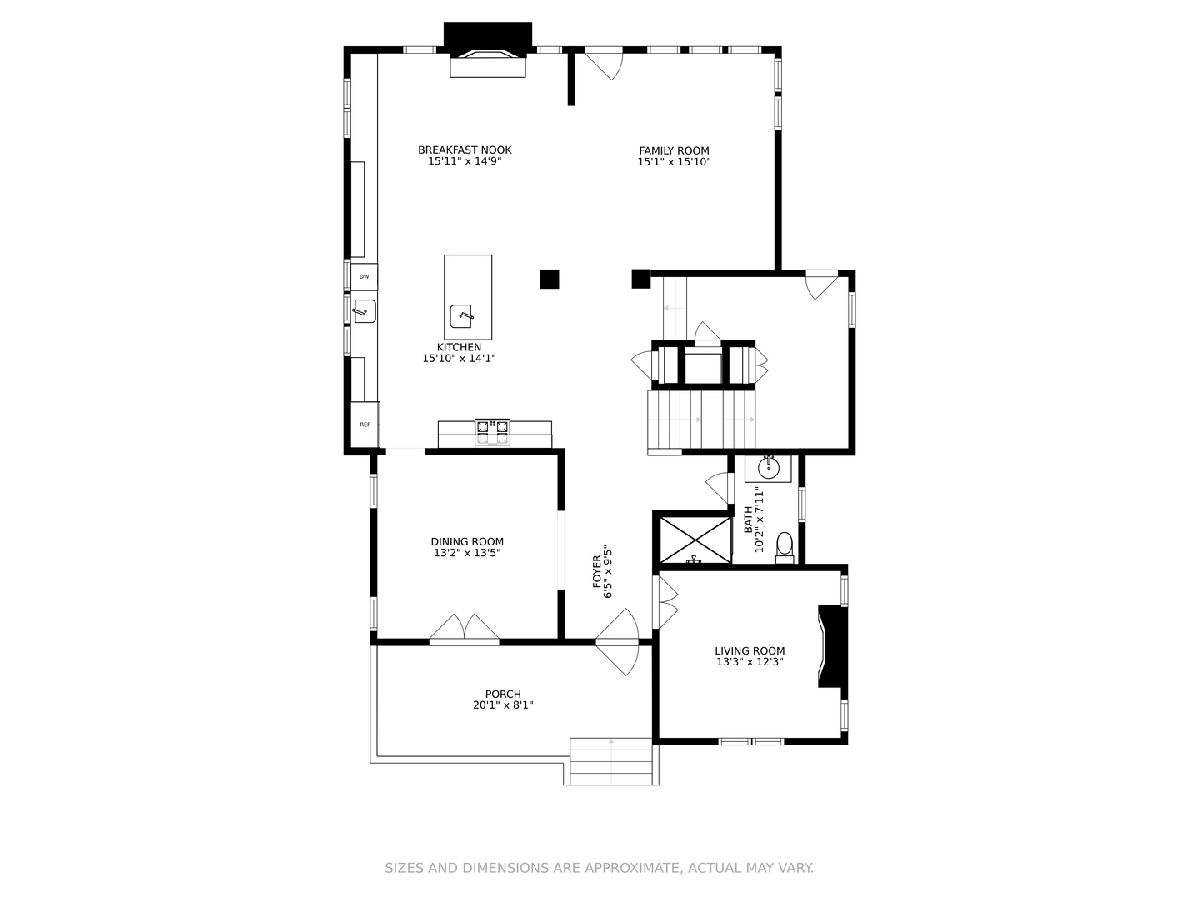
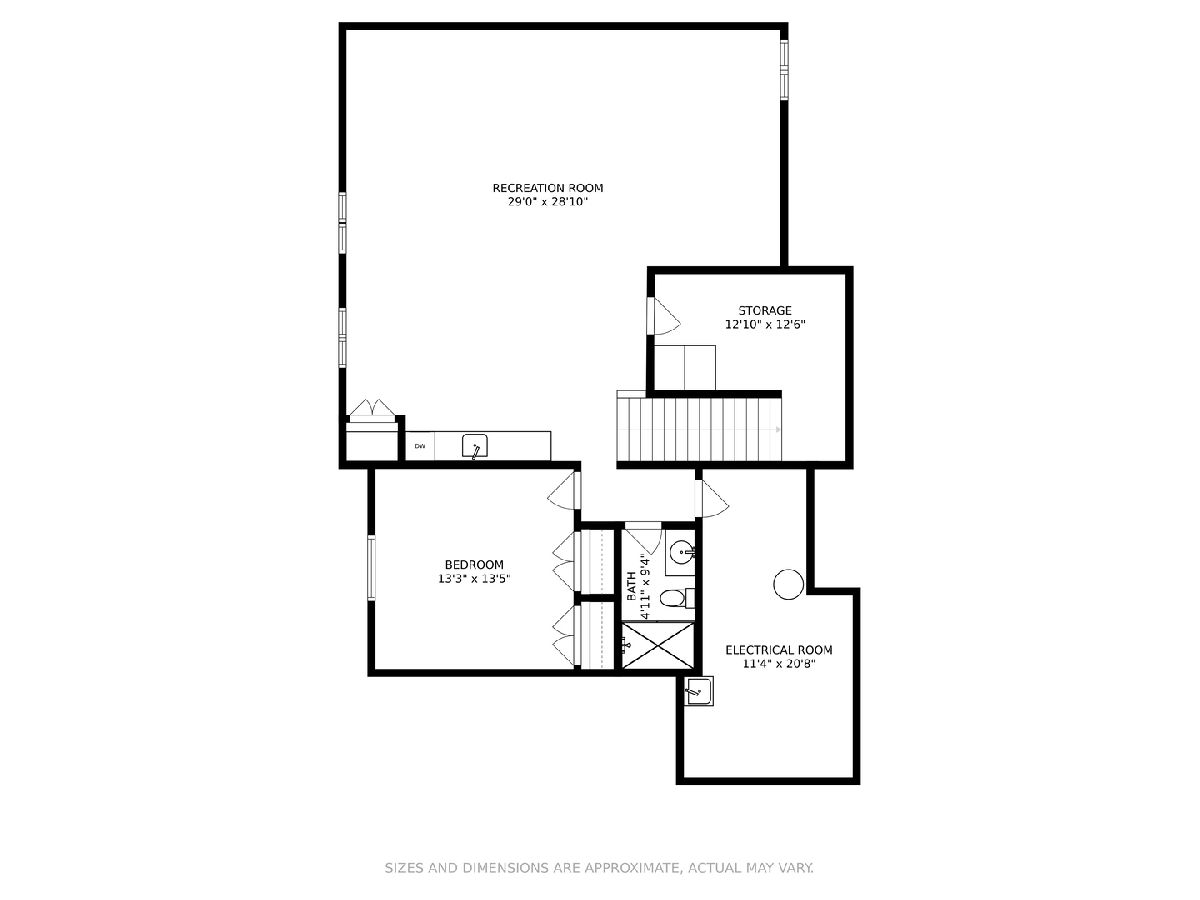
Room Specifics
Total Bedrooms: 6
Bedrooms Above Ground: 5
Bedrooms Below Ground: 1
Dimensions: —
Floor Type: Hardwood
Dimensions: —
Floor Type: Hardwood
Dimensions: —
Floor Type: Hardwood
Dimensions: —
Floor Type: —
Dimensions: —
Floor Type: —
Full Bathrooms: 6
Bathroom Amenities: Whirlpool,Separate Shower,Double Sink
Bathroom in Basement: 1
Rooms: Bedroom 6,Breakfast Room,Bedroom 5,Recreation Room,Foyer,Mud Room,Storage,Walk In Closet,Utility Room-Lower Level
Basement Description: Finished
Other Specifics
| 2 | |
| — | |
| Off Alley | |
| Patio, Porch | |
| Fenced Yard | |
| 50 X 169.5 | |
| Finished | |
| Full | |
| Bar-Wet, Hardwood Floors, Second Floor Laundry, First Floor Full Bath, Walk-In Closet(s) | |
| Microwave, Dishwasher, High End Refrigerator, Washer, Dryer, Disposal, Wine Refrigerator | |
| Not in DB | |
| — | |
| — | |
| — | |
| Gas Log, Gas Starter |
Tax History
| Year | Property Taxes |
|---|---|
| 2008 | $10,305 |
| 2021 | $29,224 |
| 2024 | $29,404 |
Contact Agent
Nearby Similar Homes
Nearby Sold Comparables
Contact Agent
Listing Provided By
Coldwell Banker Realty







