211 Alpine Drive, Vernon Hills, Illinois 60061
$305,000
|
Sold
|
|
| Status: | Closed |
| Sqft: | 1,500 |
| Cost/Sqft: | $210 |
| Beds: | 4 |
| Baths: | 3 |
| Year Built: | 1979 |
| Property Taxes: | $7,901 |
| Days On Market: | 1919 |
| Lot Size: | 0,16 |
Description
This stunning 4 bed, 2.5 bath home is located in the sought-after Deerpath neighborhood! Once you enter you are greeted by beautiful hardwood floors on all levels and recessed lighting throughout. Perfect for those that want an easy to maintain home! The updated family, dining, and kitchen open layout make it perfect for gatherings. Lovely kitchen boasts all-white cabinetry, Granite countertops, Viking Cooktop, and a ton of counter space. A custom extended countertop allows for a large eating area with a large window. 4 large bedrooms on the 2nd Level including a lovely Master Bedroom with a walk-in closet, a private bath includes which includes Double Sinks, shower & tile throughout. Just beautifully updated to make maintenance a breeze. The large living room on the lower level includes access to the backyard, 1/2 bath, and laundry room. Huge Crawl under the main floor.The generous backyard comes with an above ground pool, gazebo, separate fruit, and vegetable garden. Don't forget to enjoy the various berry bushes planted! Updated Windows and 5 yr roof. Walking distance to all of the wonderful Vernon Hills amenities: school, parks, library, park district, fitness center, and an aquatic center.
Property Specifics
| Single Family | |
| — | |
| — | |
| 1979 | |
| None | |
| — | |
| No | |
| 0.16 |
| Lake | |
| — | |
| — / Not Applicable | |
| None | |
| Lake Michigan,Public | |
| Public Sewer | |
| 10914926 | |
| 15054220010000 |
Nearby Schools
| NAME: | DISTRICT: | DISTANCE: | |
|---|---|---|---|
|
Grade School
Aspen Elementary School |
73 | — | |
|
Middle School
Hawthorn Elementary School (sout |
73 | Not in DB | |
|
High School
Vernon Hills High School |
128 | Not in DB | |
Property History
| DATE: | EVENT: | PRICE: | SOURCE: |
|---|---|---|---|
| 24 Feb, 2021 | Sold | $305,000 | MRED MLS |
| 21 Dec, 2020 | Under contract | $315,000 | MRED MLS |
| — | Last price change | $319,900 | MRED MLS |
| 23 Oct, 2020 | Listed for sale | $325,000 | MRED MLS |
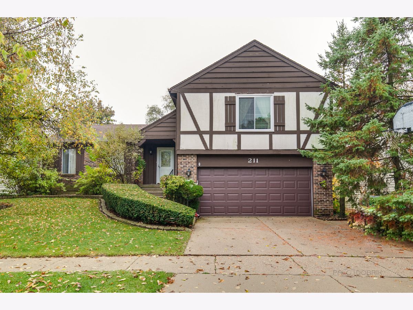
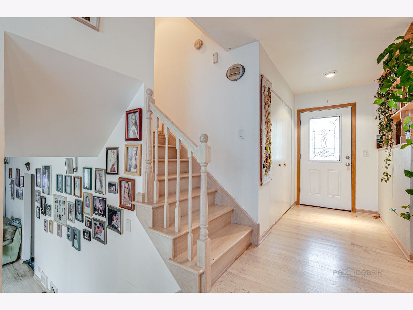
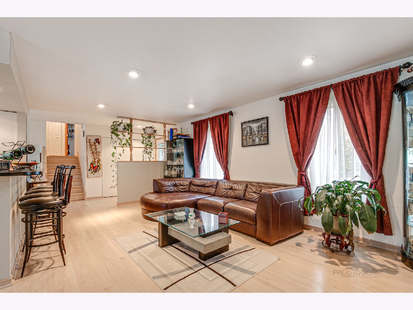
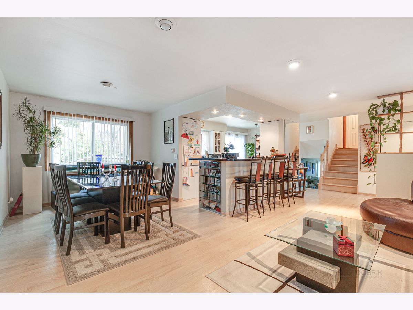
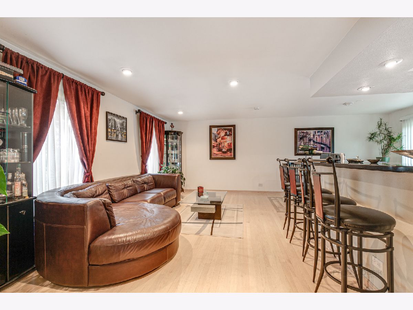
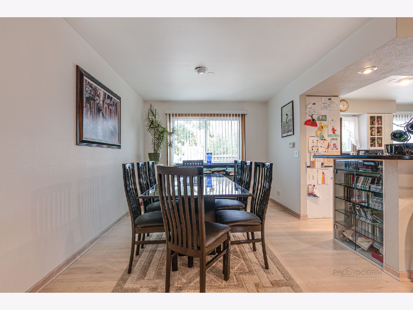
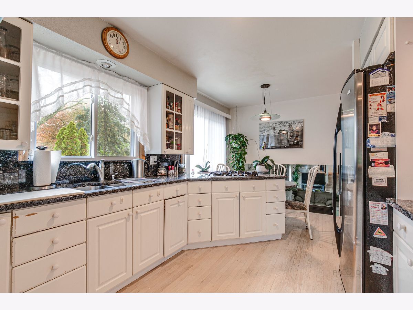
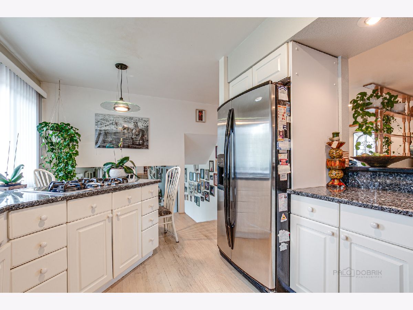
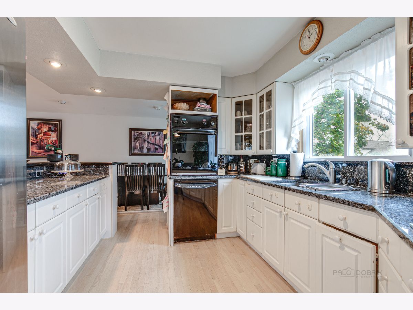
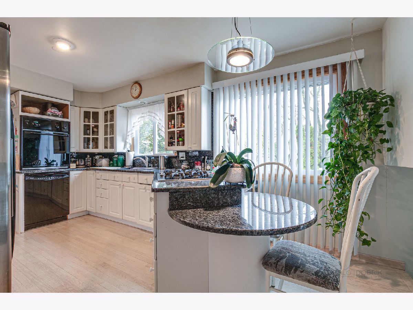
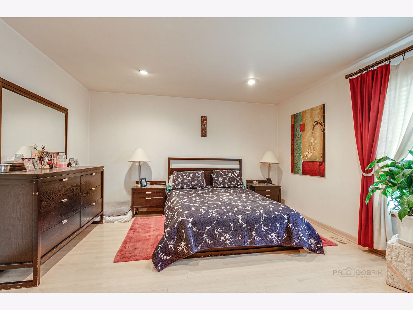
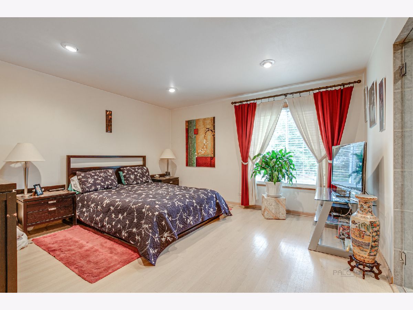
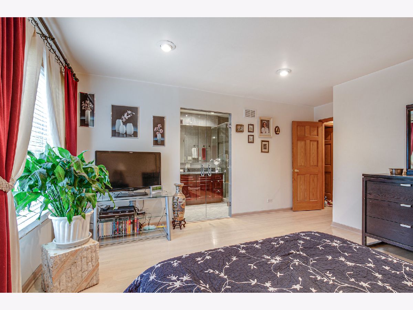
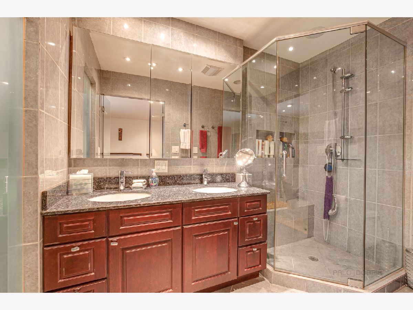
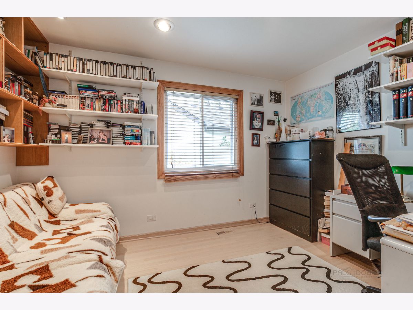
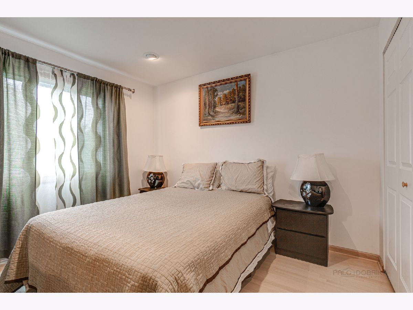
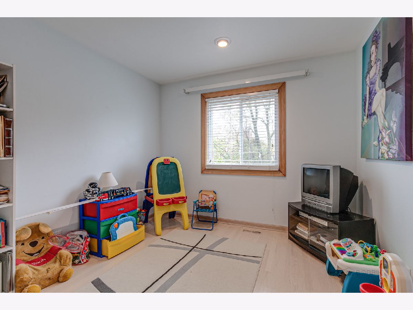
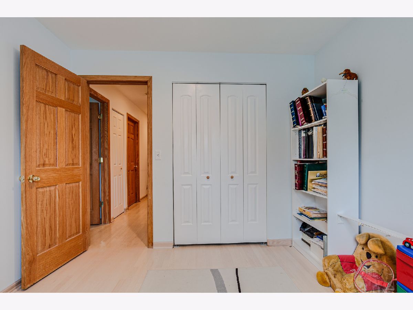
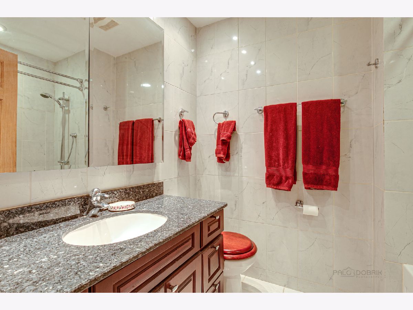
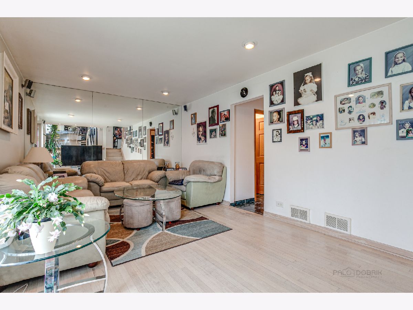
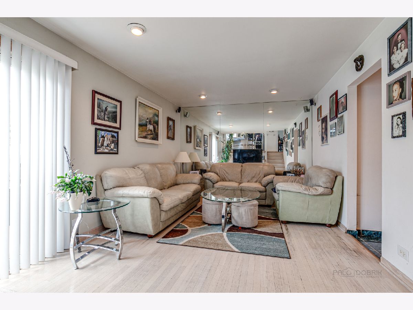
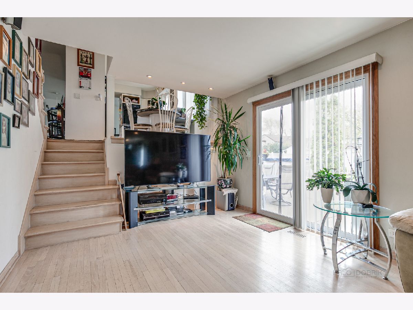
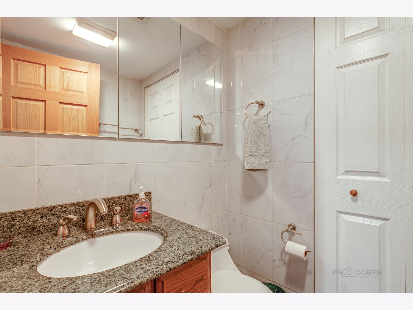
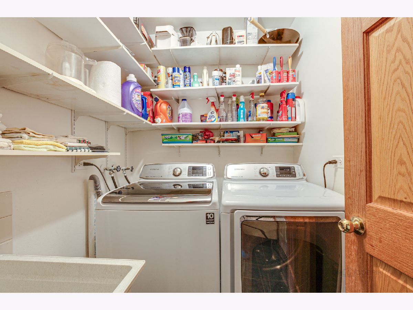
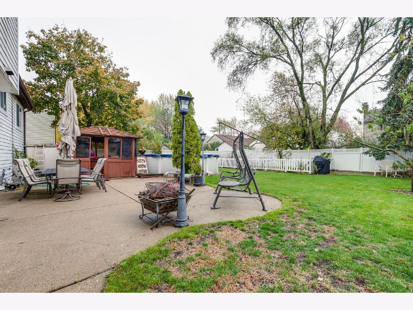
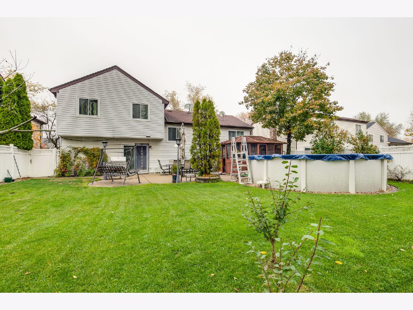

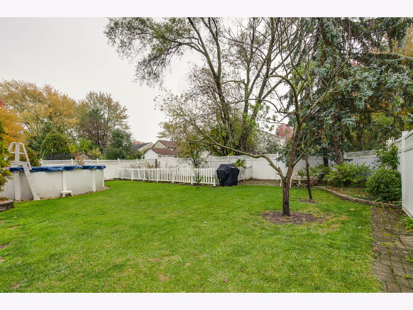
Room Specifics
Total Bedrooms: 4
Bedrooms Above Ground: 4
Bedrooms Below Ground: 0
Dimensions: —
Floor Type: Hardwood
Dimensions: —
Floor Type: Hardwood
Dimensions: —
Floor Type: Hardwood
Full Bathrooms: 3
Bathroom Amenities: —
Bathroom in Basement: 0
Rooms: No additional rooms
Basement Description: Crawl
Other Specifics
| 2 | |
| Concrete Perimeter | |
| Concrete | |
| Patio, Above Ground Pool | |
| — | |
| 56.4X119.6X55.9X119.1 | |
| — | |
| Full | |
| Hardwood Floors, Walk-In Closet(s), Open Floorplan, Dining Combo, Granite Counters | |
| Microwave, Dishwasher, Refrigerator, Washer, Dryer, Disposal, Cooktop | |
| Not in DB | |
| Park, Curbs, Sidewalks, Street Paved | |
| — | |
| — | |
| — |
Tax History
| Year | Property Taxes |
|---|---|
| 2021 | $7,901 |
Contact Agent
Nearby Similar Homes
Nearby Sold Comparables
Contact Agent
Listing Provided By
Homesmart Connect LLC









