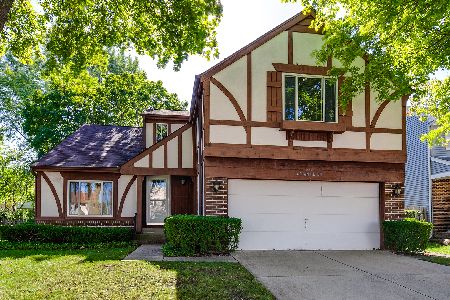210 Alpine Drive, Vernon Hills, Illinois 60061
$400,000
|
Sold
|
|
| Status: | Closed |
| Sqft: | 2,223 |
| Cost/Sqft: | $184 |
| Beds: | 4 |
| Baths: | 3 |
| Year Built: | 1979 |
| Property Taxes: | $10,954 |
| Days On Market: | 1751 |
| Lot Size: | 0,16 |
Description
This could be the most spacious and beautiful kitchen and primary suite in Deerpath. The kitchen was expanded and remodeled in 2013 along with the primary bedroom suite. Your kitchen features travertine floors, 42" cabinets with under-mount accent lighting, granite countertops, and a granite island. The main level also with an "L" shaped living room and dining room with hardwood floors. The lower level hosts your family room with a slider to your backyard, powder room, laundry, and access to the private garage. As the primary bedroom was an addition, there is a secondary primary bedroom with a shared bathroom on the 2nd level along with bedrooms 2 and 3, then there is the addition of the primary suite which is phenomenal. The bedroom features a tray ceiling with cove lighting, a huge walk-in closet (10 x 10) with an island and if this isn't enough you walk through glass french pocket doors to your sitting room or home office which leads to the gorgeous primary bathroom with double sinks and granite counters and large step-in shower. The primary suite addition has its own zoned heating and cooling. The location is wonderful as you're within walking distance to the park, elementary and middle schools, and a short drive to route 60 with all its restaurants and shopping. Come take a look at 210 Alpine Dr. this could very well be your new home, you'll LOVE living here.
Property Specifics
| Single Family | |
| — | |
| — | |
| 1979 | |
| None | |
| — | |
| No | |
| 0.16 |
| Lake | |
| Deerpath | |
| — / Not Applicable | |
| None | |
| Public | |
| Public Sewer | |
| 11036622 | |
| 15054210030000 |
Nearby Schools
| NAME: | DISTRICT: | DISTANCE: | |
|---|---|---|---|
|
Grade School
Aspen Elementary School |
73 | — | |
|
Middle School
Hawthorn Middle School South |
73 | Not in DB | |
|
High School
Vernon Hills High School |
128 | Not in DB | |
Property History
| DATE: | EVENT: | PRICE: | SOURCE: |
|---|---|---|---|
| 4 Jun, 2021 | Sold | $400,000 | MRED MLS |
| 3 May, 2021 | Under contract | $409,900 | MRED MLS |
| — | Last price change | $425,000 | MRED MLS |
| 8 Apr, 2021 | Listed for sale | $425,000 | MRED MLS |
































Room Specifics
Total Bedrooms: 4
Bedrooms Above Ground: 4
Bedrooms Below Ground: 0
Dimensions: —
Floor Type: Carpet
Dimensions: —
Floor Type: Carpet
Dimensions: —
Floor Type: Carpet
Full Bathrooms: 3
Bathroom Amenities: Separate Shower,Double Sink,Full Body Spray Shower
Bathroom in Basement: 0
Rooms: Sitting Room
Basement Description: None
Other Specifics
| 1.5 | |
| Concrete Perimeter | |
| Concrete | |
| Patio, Porch, Storms/Screens | |
| Fenced Yard | |
| 61 X 118 | |
| Unfinished | |
| Full | |
| Hardwood Floors, Walk-In Closet(s) | |
| Double Oven, Dishwasher, Refrigerator, Washer, Dryer, Disposal, Cooktop | |
| Not in DB | |
| Park, Curbs, Sidewalks, Street Paved | |
| — | |
| — | |
| — |
Tax History
| Year | Property Taxes |
|---|---|
| 2021 | $10,954 |
Contact Agent
Nearby Similar Homes
Nearby Sold Comparables
Contact Agent
Listing Provided By
Coldwell Banker Realty











