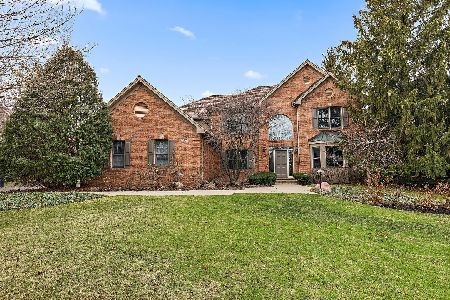211 Boulder Drive, Lake In The Hills, Illinois 60156
$409,000
|
Sold
|
|
| Status: | Closed |
| Sqft: | 3,774 |
| Cost/Sqft: | $108 |
| Beds: | 4 |
| Baths: | 5 |
| Year Built: | 1993 |
| Property Taxes: | $13,487 |
| Days On Market: | 2041 |
| Lot Size: | 0,77 |
Description
~~NEW & IMPROVED!!~~ This elegant and luxurious home is located in the prestigious gated community of Boulder Ridge. Featuring 1st floor master bedroom with a custom built Octagon sitting room. Master bath with whirlpool tub, shower. This meticulously kept home also features an exquisite all brick fireplace and two impressive skylights in family room. Attractive kitchen features Corian counter tops throughout, 42 in cabinets, island with stove top. A beautiful and unique octagon eating area that over looks the massive backyard. Three spacious bedrooms and two full baths on second floor. Second bedroom has impressive vaulted ceiling. Custom curtain/ drapes stay. Expansive finished basement features a wet bar with plenty of space to entertain. Newer cedar shake roof 2014. Newer furnace and AC (2 years). New water softener. This home is in a delightful neighborhood with plenty of amenities. ~~RECENTLY UPDATED~~ ~~TAKE ANOTHER LOOK~~ Brand new washer & dryer! Make this home YOUR own!
Property Specifics
| Single Family | |
| — | |
| — | |
| 1993 | |
| Full | |
| — | |
| No | |
| 0.77 |
| Mc Henry | |
| Boulder Ridge | |
| 0 / Not Applicable | |
| None | |
| Public | |
| Public Sewer | |
| 10760380 | |
| 1825251001 |
Property History
| DATE: | EVENT: | PRICE: | SOURCE: |
|---|---|---|---|
| 25 Sep, 2020 | Sold | $409,000 | MRED MLS |
| 3 Jul, 2020 | Under contract | $409,000 | MRED MLS |
| 25 Jun, 2020 | Listed for sale | $409,000 | MRED MLS |
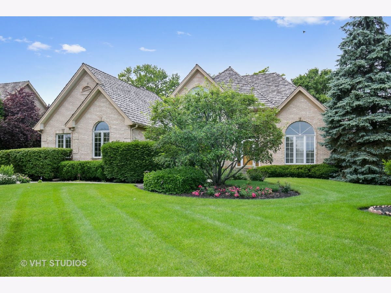
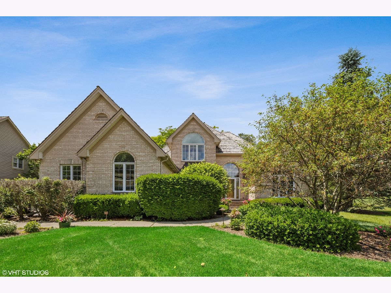
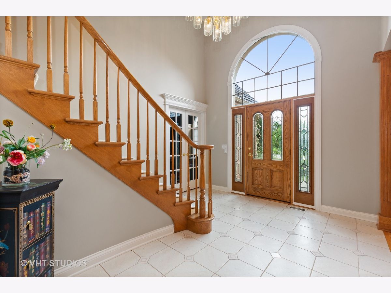
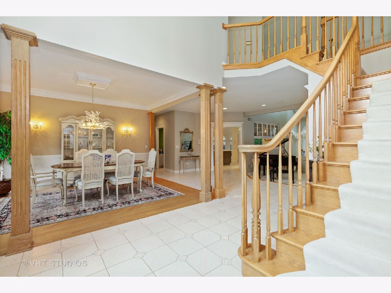
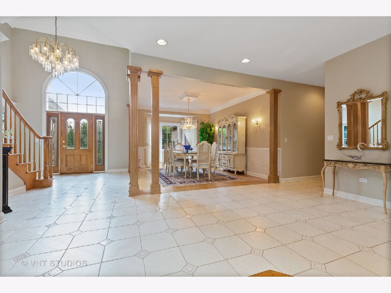
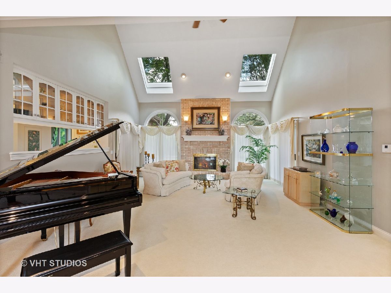
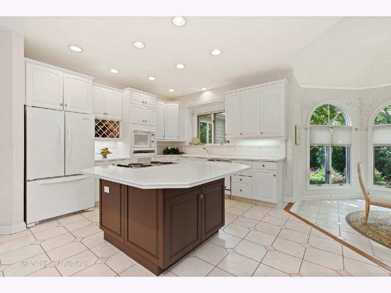
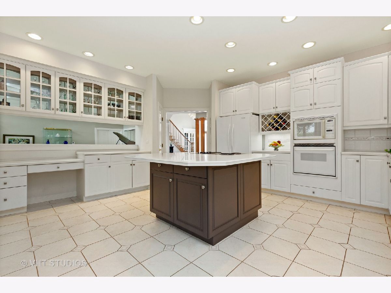
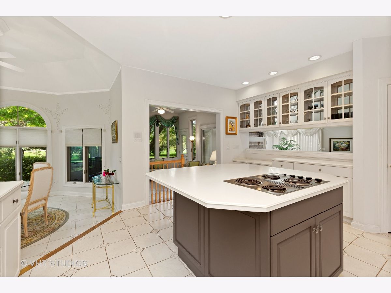
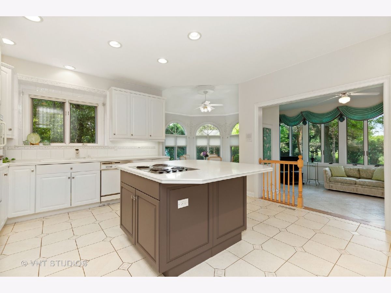
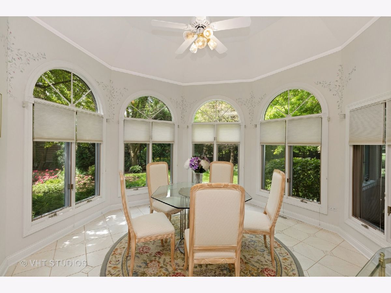
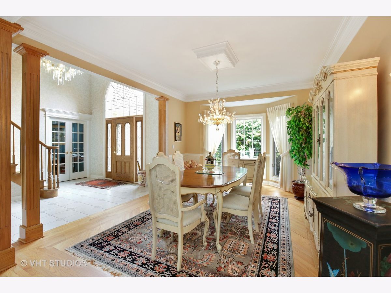
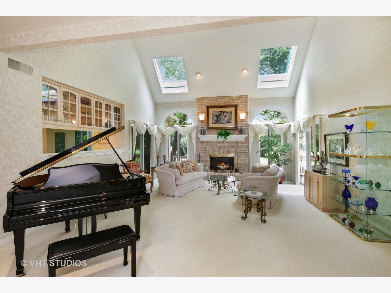
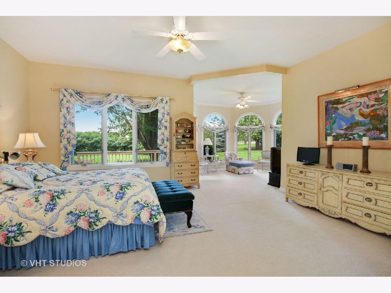
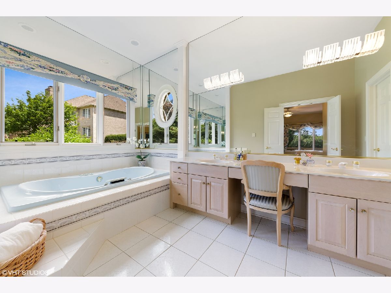
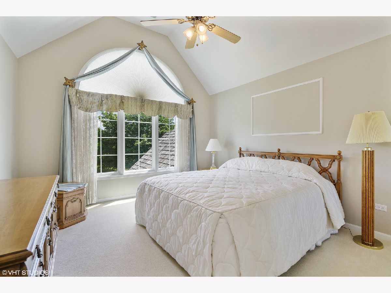
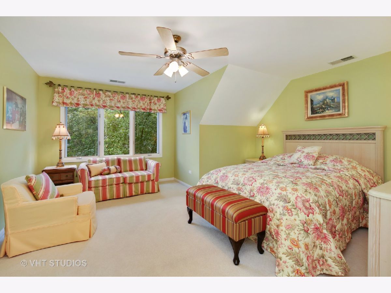
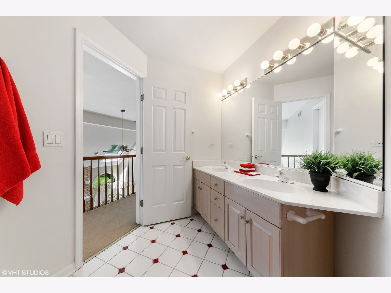
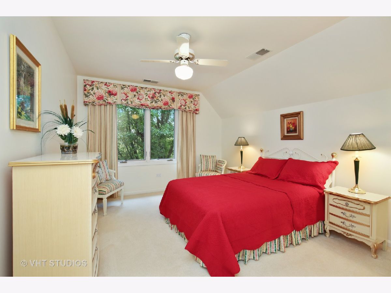
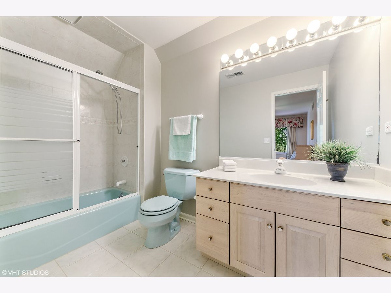
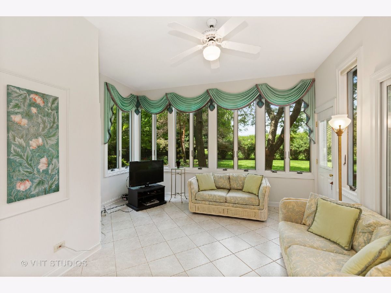
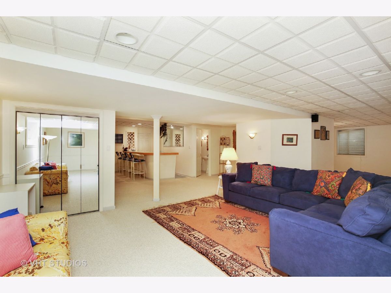
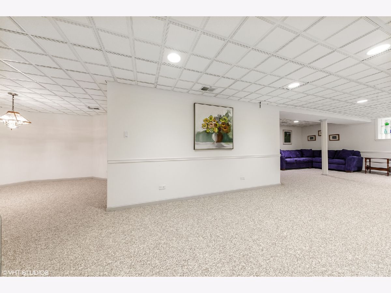
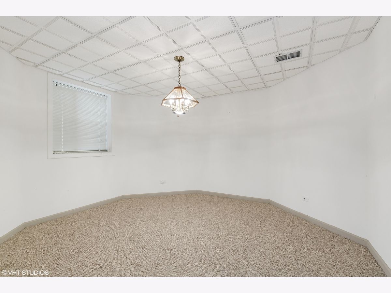
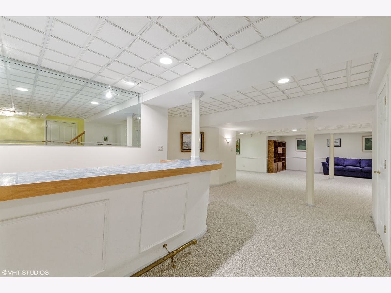
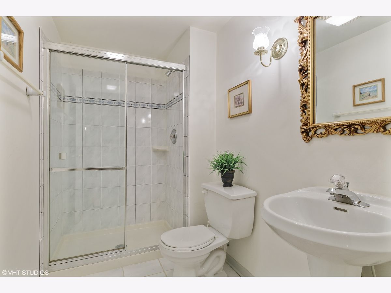
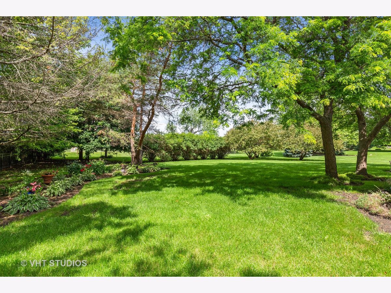
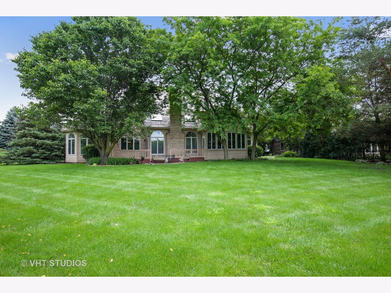
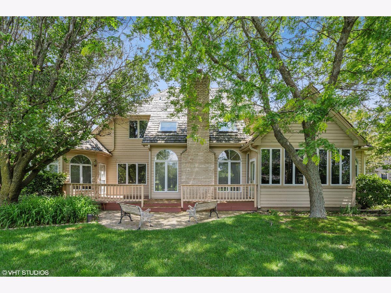
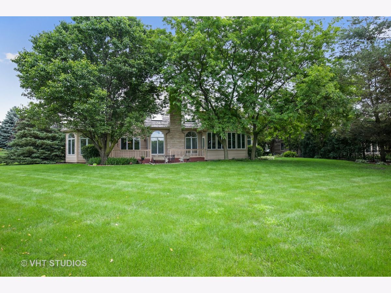
Room Specifics
Total Bedrooms: 4
Bedrooms Above Ground: 4
Bedrooms Below Ground: 0
Dimensions: —
Floor Type: Carpet
Dimensions: —
Floor Type: Carpet
Dimensions: —
Floor Type: Carpet
Full Bathrooms: 5
Bathroom Amenities: Whirlpool,Separate Shower,Double Sink
Bathroom in Basement: 1
Rooms: Breakfast Room,Den
Basement Description: Finished
Other Specifics
| 3 | |
| Concrete Perimeter | |
| Asphalt | |
| Deck, Patio, Brick Paver Patio | |
| Landscaped | |
| 95X302X153X255 | |
| Pull Down Stair | |
| Full | |
| Vaulted/Cathedral Ceilings, First Floor Bedroom, First Floor Laundry, First Floor Full Bath | |
| Microwave, Dishwasher, Refrigerator, Freezer, Washer, Dryer, Disposal, Cooktop, Built-In Oven | |
| Not in DB | |
| Clubhouse, Pool, Tennis Court(s), Gated, Street Lights, Street Paved | |
| — | |
| — | |
| Wood Burning, Attached Fireplace Doors/Screen, Gas Starter, Includes Accessories |
Tax History
| Year | Property Taxes |
|---|---|
| 2020 | $13,487 |
Contact Agent
Nearby Similar Homes
Nearby Sold Comparables
Contact Agent
Listing Provided By
Baird & Warner





