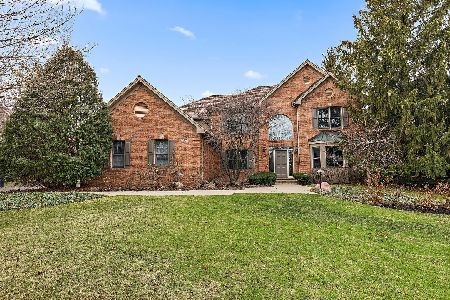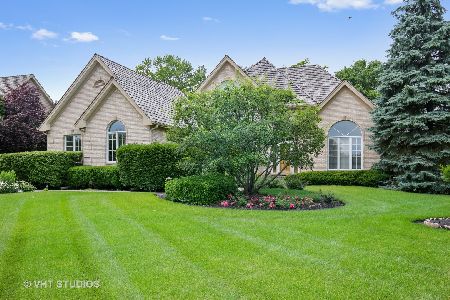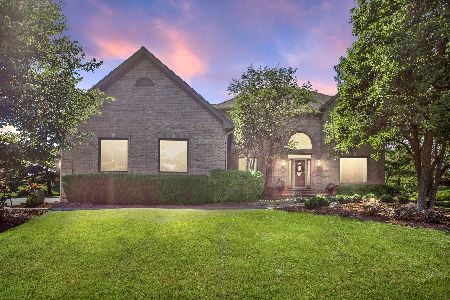201 Boulder Drive, Lake In The Hills, Illinois 60156
$774,000
|
Sold
|
|
| Status: | Closed |
| Sqft: | 6,914 |
| Cost/Sqft: | $120 |
| Beds: | 5 |
| Baths: | 6 |
| Year Built: | 1993 |
| Property Taxes: | $18,598 |
| Days On Market: | 3706 |
| Lot Size: | 0,58 |
Description
PERFECTION! LUXURY LIVING AT ITS BEST IN THE GATED COMMUNITY OF BOULDER RIDGE ESTATES. AN ARCHITECTURAL MARVEL WITH THE FINEST ATTENTION TO DETAIL & FINISHING TOUCHES.EXQUISITE 5 BDRM HOME INCLUDES GUEST WING, LUXURY MASTER SUITE,GOURMET KITCHEN,4 FPLC,4 CAR GAR,VAULTED CLGS,DUAL STAIRCASES, SUNKEN FR & SOLARIUM,FINISHED LL,IN-GROUND POOL,PERGOLA,TERRACED GARDENS & POND,CIRCULAR DRIVE. *FULL GOLF MEMBERSHIP INITIATION FEE INCLUDED*
Property Specifics
| Single Family | |
| — | |
| Traditional | |
| 1993 | |
| Full,English | |
| CUSTOM | |
| No | |
| 0.58 |
| Mc Henry | |
| Boulder Ridge Estates | |
| 580 / Annual | |
| Insurance,Security | |
| Public | |
| Public Sewer | |
| 09097208 | |
| 1825251002 |
Nearby Schools
| NAME: | DISTRICT: | DISTANCE: | |
|---|---|---|---|
|
Grade School
Mackeben Elementary School |
158 | — | |
|
Middle School
Heineman Middle School |
158 | Not in DB | |
|
High School
Huntley High School |
158 | Not in DB | |
Property History
| DATE: | EVENT: | PRICE: | SOURCE: |
|---|---|---|---|
| 4 Mar, 2016 | Sold | $774,000 | MRED MLS |
| 7 Jan, 2016 | Under contract | $829,500 | MRED MLS |
| 4 Dec, 2015 | Listed for sale | $829,500 | MRED MLS |
Room Specifics
Total Bedrooms: 5
Bedrooms Above Ground: 5
Bedrooms Below Ground: 0
Dimensions: —
Floor Type: Carpet
Dimensions: —
Floor Type: Carpet
Dimensions: —
Floor Type: Carpet
Dimensions: —
Floor Type: —
Full Bathrooms: 6
Bathroom Amenities: Whirlpool,Separate Shower,Double Sink,Full Body Spray Shower,Double Shower
Bathroom in Basement: 1
Rooms: Kitchen,Bonus Room,Bedroom 5,Den,Exercise Room,Foyer,Play Room,Recreation Room,Sitting Room,Terrace
Basement Description: Finished,Crawl
Other Specifics
| 4 | |
| — | |
| Asphalt,Brick,Circular,Side Drive | |
| Balcony, Patio, Gazebo, In Ground Pool, Outdoor Fireplace | |
| Landscaped,Pond(s) | |
| 100X264X103X241 | |
| — | |
| Full | |
| Vaulted/Cathedral Ceilings, Bar-Wet, Hardwood Floors, Heated Floors, First Floor Laundry | |
| Range, Microwave, Dishwasher, High End Refrigerator, Freezer, Washer, Dryer, Disposal, Wine Refrigerator | |
| Not in DB | |
| Clubhouse, Pool, Tennis Courts | |
| — | |
| — | |
| Double Sided, Wood Burning, Attached Fireplace Doors/Screen, Gas Log, Gas Starter |
Tax History
| Year | Property Taxes |
|---|---|
| 2016 | $18,598 |
Contact Agent
Nearby Similar Homes
Nearby Sold Comparables
Contact Agent
Listing Provided By
Baird & Warner










