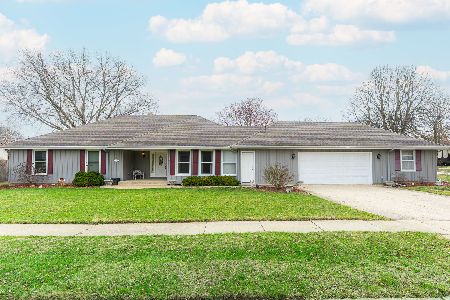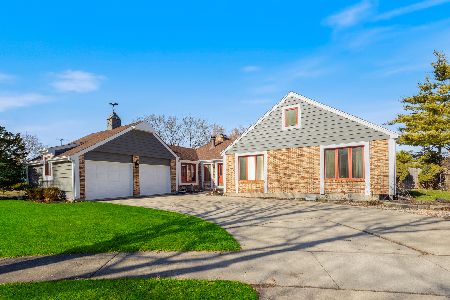211 Brookside Drive, Elgin, Illinois 60123
$330,000
|
Sold
|
|
| Status: | Closed |
| Sqft: | 3,967 |
| Cost/Sqft: | $78 |
| Beds: | 4 |
| Baths: | 3 |
| Year Built: | 1976 |
| Property Taxes: | $7,307 |
| Days On Market: | 670 |
| Lot Size: | 0,00 |
Description
Welcome to 211 Brookside Drive , a hidden gem in Elgin offering a unique opportunity for those seeking a home with character, potential, and incredible value. This residence, nestled in a great location, features 3 bedrooms on the main floor, providing a solid foundation for a comfortable living space. Venture upstairs to the finished attic, where you'll find an additional bedroom and bath. While this area requires a bit of tender loving care (TLC), it holds immense potential to become a cozy retreat or a versatile space that suits your specific needs. The finished basement adds another layer of value to this property, showcasing yet another bedroom and bath.This space offers the chance to reimagine and transform it into your dream living area or a fantastic guest suite. The expansive yard is a true highlight, providing ample space for outdoor activities and creative landscaping projects. Whether you have a green thumb or envision a space for family gatherings, this large yard invites you to make it your own. the asking price reflects the outstanding value that awaits the savvy buyer. This home is a canvas ready for your personal touch and creative vision. Seize this incredible opportunity to own a property with great bones, a large yard, and an attractive price tag. With a little imagination and effort, 211 Brookside Drive can be transformed into the home of your dreams. Act now to secure this fantastic value and embark on a journey to create a residence that truly reflects your style and preferences. Furnace is 5 years old with electrical heat pump to save energy. SOLD AS IS On this price.
Property Specifics
| Single Family | |
| — | |
| — | |
| 1976 | |
| — | |
| — | |
| No | |
| — |
| Kane | |
| — | |
| — / Not Applicable | |
| — | |
| — | |
| — | |
| 12013874 | |
| 0616152012 |
Nearby Schools
| NAME: | DISTRICT: | DISTANCE: | |
|---|---|---|---|
|
Grade School
Hillcrest Elementary School |
46 | — | |
|
Middle School
Kimball Middle School |
46 | Not in DB | |
|
High School
Larkin High School |
46 | Not in DB | |
Property History
| DATE: | EVENT: | PRICE: | SOURCE: |
|---|---|---|---|
| 16 Apr, 2024 | Sold | $330,000 | MRED MLS |
| 29 Mar, 2024 | Under contract | $310,000 | MRED MLS |
| 26 Mar, 2024 | Listed for sale | $310,000 | MRED MLS |
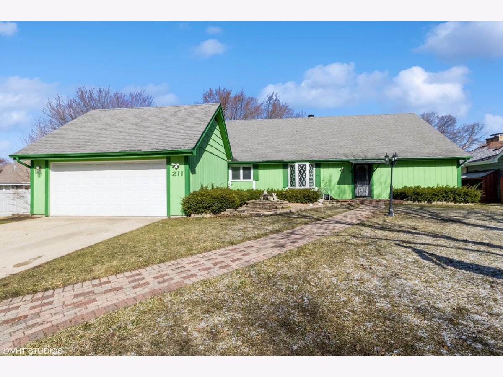
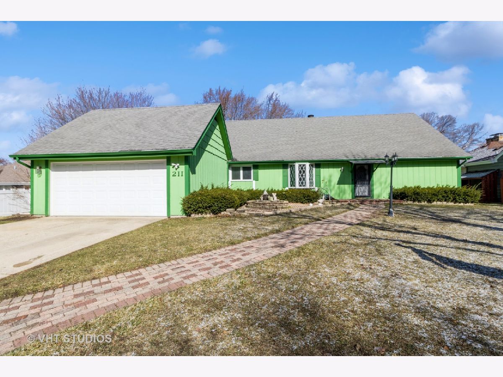
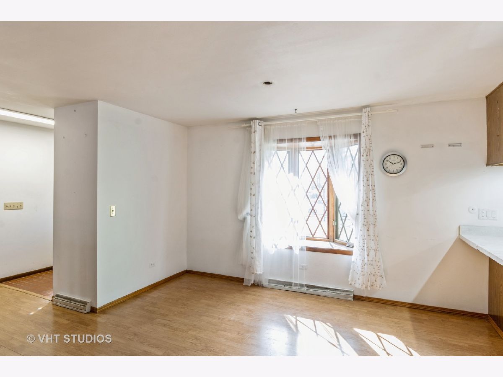
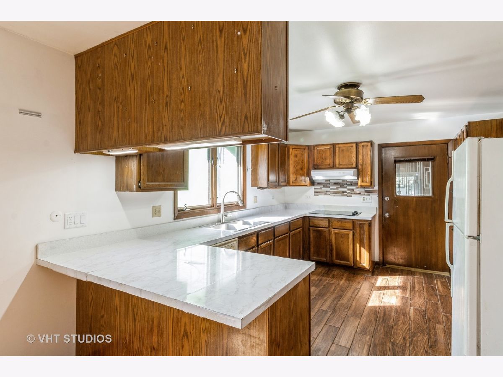
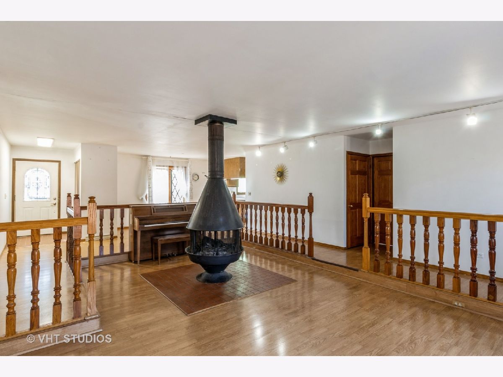
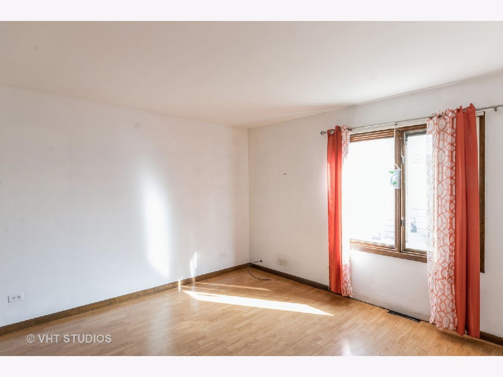
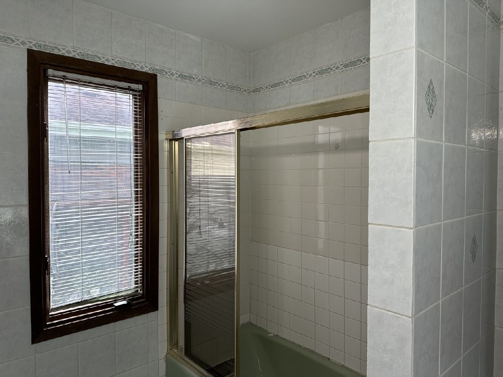
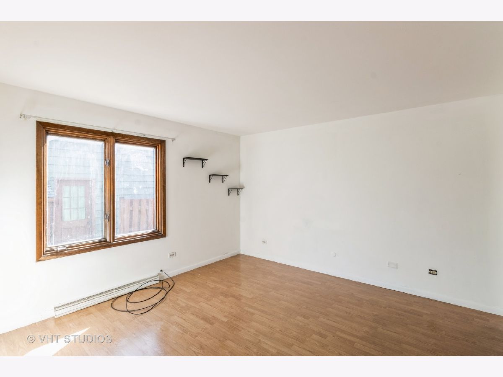
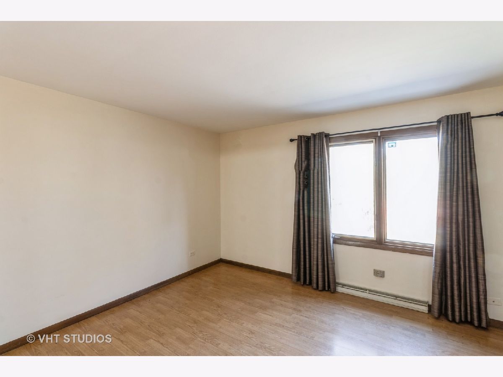
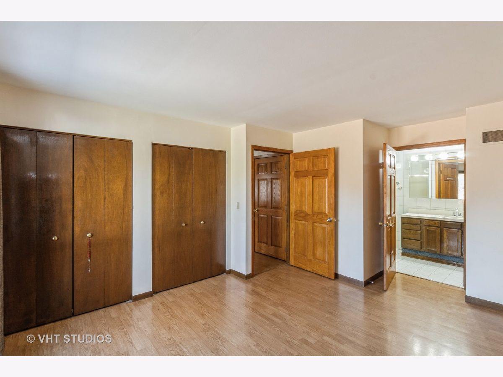
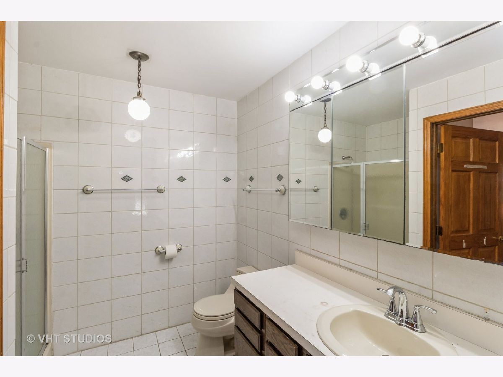
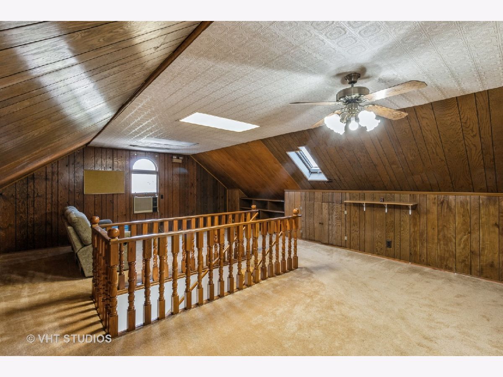
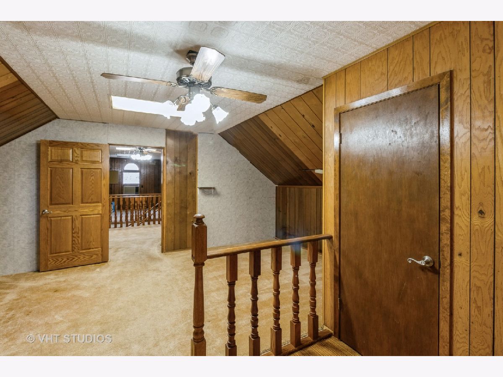
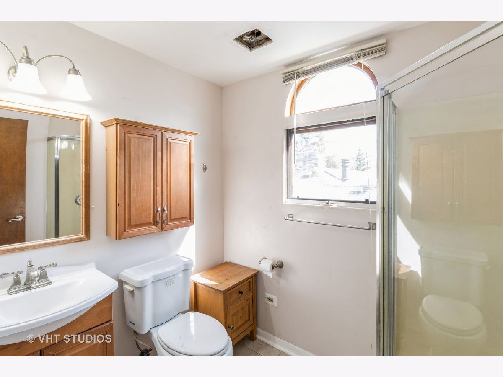
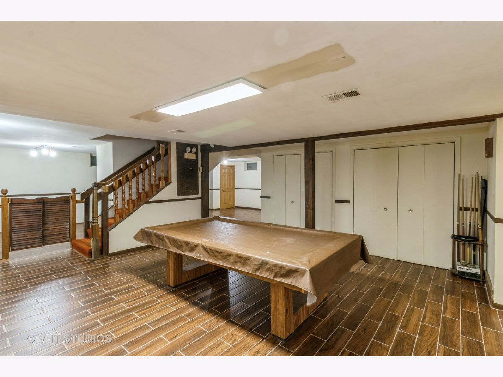
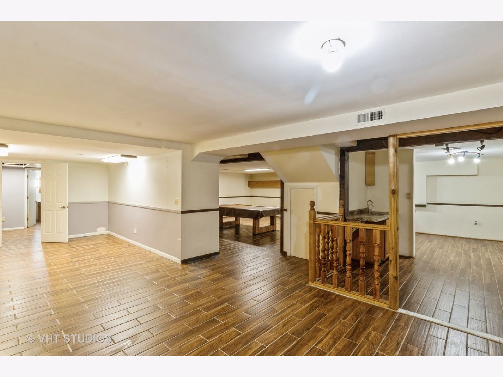
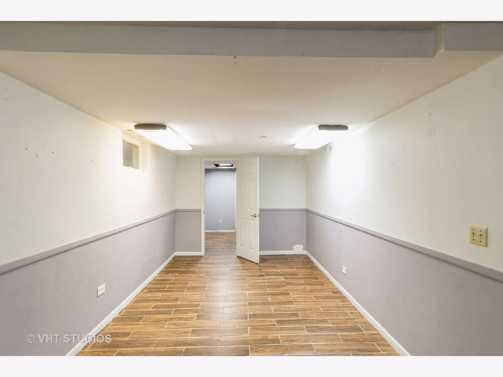
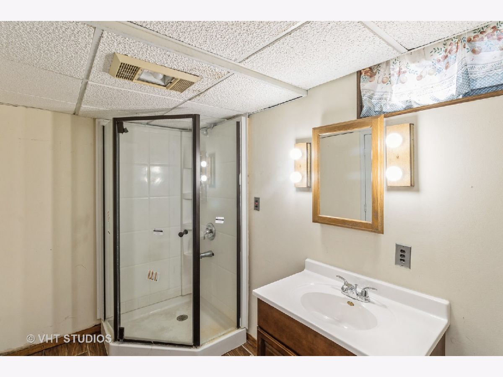
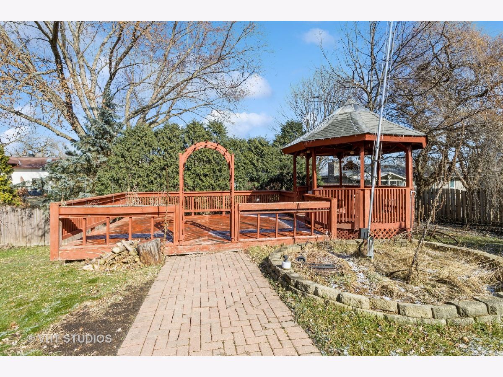
Room Specifics
Total Bedrooms: 5
Bedrooms Above Ground: 4
Bedrooms Below Ground: 1
Dimensions: —
Floor Type: —
Dimensions: —
Floor Type: —
Dimensions: —
Floor Type: —
Dimensions: —
Floor Type: —
Full Bathrooms: 3
Bathroom Amenities: Separate Shower,Full Body Spray Shower,Soaking Tub
Bathroom in Basement: 1
Rooms: —
Basement Description: Finished
Other Specifics
| 2 | |
| — | |
| Concrete,Side Drive | |
| — | |
| — | |
| 78.6 X134 | |
| Dormer,Finished,Full,Interior Stair | |
| — | |
| — | |
| — | |
| Not in DB | |
| — | |
| — | |
| — | |
| — |
Tax History
| Year | Property Taxes |
|---|---|
| 2024 | $7,307 |
Contact Agent
Nearby Similar Homes
Nearby Sold Comparables
Contact Agent
Listing Provided By
Baird & Warner




