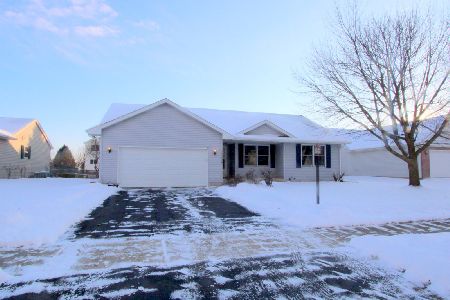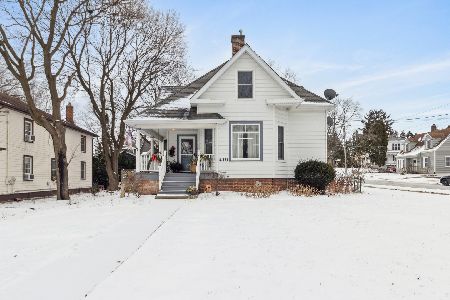211 Burbank Avenue, Woodstock, Illinois 60098
$265,000
|
Sold
|
|
| Status: | Closed |
| Sqft: | 1,976 |
| Cost/Sqft: | $137 |
| Beds: | 3 |
| Baths: | 4 |
| Year Built: | 1993 |
| Property Taxes: | $8,050 |
| Days On Market: | 3437 |
| Lot Size: | 0,31 |
Description
This is the perfect ranch home you have been waiting for! Custom features include solid panel doors, oversized trim, hardwood flooring, vaulted family room with fireplace, open kitchen with center island and a large eat in area with a bay window and access to the deck. Entertain friends outdoors on the spacious deck and the screened porch. Large yard but not too large offers many trees and privacy, and backs up to an open lot. Master bedroom with trayed ceiling, master bath with whirlpool tub, separate shower and walk in closet. Full basement almost completely finished offers rec room with built in book cases, fireplace and lots of space. Adjacent is the bar area with a u shaped bar and includes bar fridge and 6 stools. 4th bedroom is also quite large. All rooms have above grade windows and the 9 foot basement ceilings enhance the feeling that you are not in a basement. Full bath below is great for overnight guests or possible in law arrangement. Quality throughout !!
Property Specifics
| Single Family | |
| — | |
| Ranch | |
| 1993 | |
| Full,English | |
| RANCH | |
| No | |
| 0.31 |
| Mc Henry | |
| — | |
| 0 / Not Applicable | |
| None | |
| Public | |
| Public Sewer | |
| 09326683 | |
| 1308301096 |
Nearby Schools
| NAME: | DISTRICT: | DISTANCE: | |
|---|---|---|---|
|
Grade School
Dean Street Elementary School |
200 | — | |
|
Middle School
Creekside Middle School |
200 | Not in DB | |
|
High School
Woodstock High School |
200 | Not in DB | |
Property History
| DATE: | EVENT: | PRICE: | SOURCE: |
|---|---|---|---|
| 1 Dec, 2016 | Sold | $265,000 | MRED MLS |
| 19 Oct, 2016 | Under contract | $269,900 | MRED MLS |
| 26 Aug, 2016 | Listed for sale | $269,900 | MRED MLS |
Room Specifics
Total Bedrooms: 4
Bedrooms Above Ground: 3
Bedrooms Below Ground: 1
Dimensions: —
Floor Type: Carpet
Dimensions: —
Floor Type: Carpet
Dimensions: —
Floor Type: Carpet
Full Bathrooms: 4
Bathroom Amenities: Whirlpool,Separate Shower,Double Sink
Bathroom in Basement: 1
Rooms: Eating Area,Foyer
Basement Description: Finished
Other Specifics
| 2 | |
| Concrete Perimeter | |
| Asphalt | |
| Deck, Porch, Porch Screened | |
| Cul-De-Sac | |
| 97 X 183 X 84 X 174 | |
| — | |
| Full | |
| Vaulted/Cathedral Ceilings, Bar-Dry, Hardwood Floors, First Floor Bedroom, First Floor Laundry, First Floor Full Bath | |
| Range, Microwave, Dishwasher, Refrigerator, Bar Fridge, Washer, Dryer, Disposal | |
| Not in DB | |
| Sidewalks, Street Lights, Street Paved | |
| — | |
| — | |
| — |
Tax History
| Year | Property Taxes |
|---|---|
| 2016 | $8,050 |
Contact Agent
Nearby Similar Homes
Nearby Sold Comparables
Contact Agent
Listing Provided By
RE/MAX Unlimited Northwest













