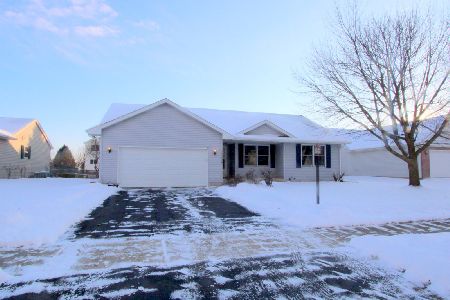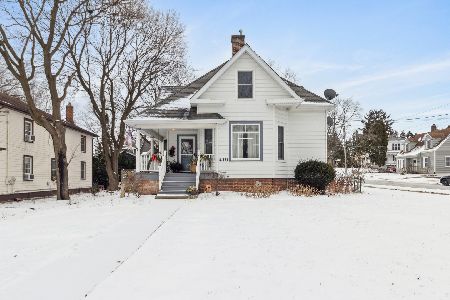241 Burbank Avenue, Woodstock, Illinois 60098
$355,000
|
Sold
|
|
| Status: | Closed |
| Sqft: | 2,590 |
| Cost/Sqft: | $144 |
| Beds: | 4 |
| Baths: | 4 |
| Year Built: | 1992 |
| Property Taxes: | $9,674 |
| Days On Market: | 574 |
| Lot Size: | 0,31 |
Description
Great in-town location on a street with no through traffic and backing up open space. This has approximately 2600 sq. ft. plus a wonderful finished basement. The home has 5 bedrooms, 2 full and 2 half baths. Step inside and you'll appreciate the recently refinished hardwood floors in the entry and spacious kitchen with eating area. The kitchen is open to the family room. French doors join the family room and the formal living room. There is a formal dining room with built-in corner cupboards. Laundry is on the main floor. Upstairs are 4 good sized bedrooms. The primary suite has vaulted ceiling and walk-in closet. The private bathroom has whirlpool tub, separate shower and double vanity. There is a possible 5th bedroom in the lower level along with bathroom. The big rec room with daylight windows adds a lot more living space but there is still room for storage. The deck overlooks the big backyard. The home has low maintenance brick and vinyl exterior and is on 3/10 acre on a dead end street. The oversized garage has extra space for workbench or kids bikes.
Property Specifics
| Single Family | |
| — | |
| — | |
| 1992 | |
| — | |
| — | |
| No | |
| 0.31 |
| — | |
| — | |
| — / Not Applicable | |
| — | |
| — | |
| — | |
| 12096548 | |
| 1308301099 |
Nearby Schools
| NAME: | DISTRICT: | DISTANCE: | |
|---|---|---|---|
|
Grade School
Dean Street Elementary School |
200 | — | |
|
Middle School
Creekside Middle School |
200 | Not in DB | |
|
High School
Woodstock High School |
200 | Not in DB | |
Property History
| DATE: | EVENT: | PRICE: | SOURCE: |
|---|---|---|---|
| 4 Nov, 2024 | Sold | $355,000 | MRED MLS |
| 2 Oct, 2024 | Under contract | $373,900 | MRED MLS |
| — | Last price change | $389,900 | MRED MLS |
| 28 Jun, 2024 | Listed for sale | $389,900 | MRED MLS |
























Room Specifics
Total Bedrooms: 5
Bedrooms Above Ground: 4
Bedrooms Below Ground: 1
Dimensions: —
Floor Type: —
Dimensions: —
Floor Type: —
Dimensions: —
Floor Type: —
Dimensions: —
Floor Type: —
Full Bathrooms: 4
Bathroom Amenities: Whirlpool,Separate Shower,Double Sink
Bathroom in Basement: 1
Rooms: —
Basement Description: Finished
Other Specifics
| 2 | |
| — | |
| — | |
| — | |
| — | |
| 86X175X82X155 | |
| — | |
| — | |
| — | |
| — | |
| Not in DB | |
| — | |
| — | |
| — | |
| — |
Tax History
| Year | Property Taxes |
|---|---|
| 2024 | $9,674 |
Contact Agent
Nearby Similar Homes
Nearby Sold Comparables
Contact Agent
Listing Provided By
Berkshire Hathaway HomeServices Starck Real Estate










