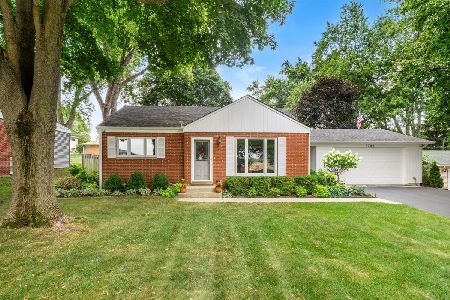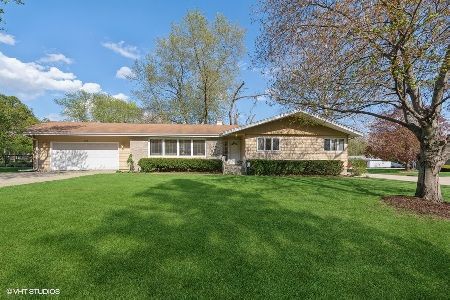211 Dale Avenue, Mchenry, Illinois 60050
$214,000
|
Sold
|
|
| Status: | Closed |
| Sqft: | 2,331 |
| Cost/Sqft: | $98 |
| Beds: | 4 |
| Baths: | 3 |
| Year Built: | 1962 |
| Property Taxes: | $4,675 |
| Days On Market: | 5678 |
| Lot Size: | 0,35 |
Description
SPRAWLING BRICK RANCH IS OVER 2300SF! CURRENT OWNER RENOVATED ENTIRE HOME IN 2003. LEADED DOUBLE FRONT DOOR, NEW CERAMIC FLOORS IN FOYER, KITCHEN, BATHS, CORIAN COUNTERS KITCHEN/BATHS, NEW CARPET+LIGHTING ,NEW BOILER AND MORE! 19X12 3 SEASON/SCREEN ROOM OVERLOOKS PRIVACY FENCED BACKYARD+EXPANSIVE CONCRETE PATIO. COVERED FRONT PORCH ACROSS ENTIRE FRONT OF HOME VIEWS BEAUTIFUL LANDSCAPING+MATURE TREES. SIMPLY LOVEL
Property Specifics
| Single Family | |
| — | |
| Ranch | |
| 1962 | |
| None | |
| BRK RANCH | |
| No | |
| 0.35 |
| Mc Henry | |
| Edgebrook Heights | |
| 0 / Not Applicable | |
| None | |
| Public | |
| Public Sewer | |
| 07570317 | |
| 0935352023 |
Nearby Schools
| NAME: | DISTRICT: | DISTANCE: | |
|---|---|---|---|
|
Grade School
Edgebrook Elementary School |
15 | — | |
|
Middle School
Mchenry Middle School |
15 | Not in DB | |
|
High School
Mchenry High School-east Campus |
156 | Not in DB | |
Property History
| DATE: | EVENT: | PRICE: | SOURCE: |
|---|---|---|---|
| 29 Oct, 2010 | Sold | $214,000 | MRED MLS |
| 19 Sep, 2010 | Under contract | $228,000 | MRED MLS |
| — | Last price change | $245,000 | MRED MLS |
| 1 Jul, 2010 | Listed for sale | $245,000 | MRED MLS |
Room Specifics
Total Bedrooms: 4
Bedrooms Above Ground: 4
Bedrooms Below Ground: 0
Dimensions: —
Floor Type: Carpet
Dimensions: —
Floor Type: Carpet
Dimensions: —
Floor Type: Carpet
Full Bathrooms: 3
Bathroom Amenities: —
Bathroom in Basement: 0
Rooms: Foyer,Gallery,Great Room,Screened Porch,Utility Room-1st Floor
Basement Description: Crawl
Other Specifics
| 2 | |
| Concrete Perimeter | |
| Concrete | |
| Patio, Porch Screened | |
| Fenced Yard,Landscaped,Wooded | |
| 112.5 X 135 | |
| Pull Down Stair,Unfinished | |
| Full | |
| First Floor Bedroom | |
| Range, Microwave, Dishwasher, Refrigerator, Freezer, Washer, Dryer, Disposal | |
| Not in DB | |
| Pool, Sidewalks, Street Lights, Street Paved | |
| — | |
| — | |
| Wood Burning, Attached Fireplace Doors/Screen, Gas Log, Gas Starter |
Tax History
| Year | Property Taxes |
|---|---|
| 2010 | $4,675 |
Contact Agent
Nearby Similar Homes
Nearby Sold Comparables
Contact Agent
Listing Provided By
RE/MAX Unlimited Northwest











