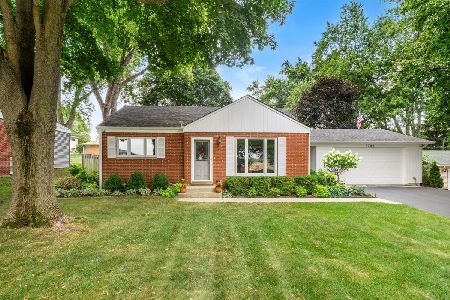208 Dale Avenue, Mchenry, Illinois 60050
$275,000
|
Sold
|
|
| Status: | Closed |
| Sqft: | 1,446 |
| Cost/Sqft: | $183 |
| Beds: | 3 |
| Baths: | 3 |
| Year Built: | 1961 |
| Property Taxes: | $5,288 |
| Days On Market: | 1722 |
| Lot Size: | 0,25 |
Description
Beautiful, well maintained and cared for 3 bedroom 2 and a half bathroom ranch home in Edgebrook Heights subdivision in McHenry. Updated kitchen with all stainless steel appliances, granite countertops and a skylight. 3 bedrooms on main level while office in the basement is currently being used as a fourth bedroom. Hardwood floors in living room, bedrooms and hallway; vinyl plank and carpet in basement. Large and open family room with a beautiful stone gas fireplace and gas logs. Ceiling fans in dining room and 2 of the bedrooms. Enclosed screened in porch perfect for relaxing and entertaining. This home has so much to offer and enjoy. Put this one on you list to see today!!
Property Specifics
| Single Family | |
| — | |
| Ranch | |
| 1961 | |
| Full | |
| — | |
| No | |
| 0.25 |
| Mc Henry | |
| Edgebrook Heights | |
| — / Not Applicable | |
| None | |
| Public | |
| Public Sewer | |
| 11072630 | |
| 0935376010 |
Nearby Schools
| NAME: | DISTRICT: | DISTANCE: | |
|---|---|---|---|
|
Grade School
Edgebrook Elementary School |
15 | — | |
|
Middle School
Mchenry Middle School |
15 | Not in DB | |
|
High School
Mchenry High School-east Campus |
156 | Not in DB | |
Property History
| DATE: | EVENT: | PRICE: | SOURCE: |
|---|---|---|---|
| 27 Jan, 2012 | Sold | $65,500 | MRED MLS |
| 9 Jan, 2012 | Under contract | $89,900 | MRED MLS |
| — | Last price change | $103,600 | MRED MLS |
| 11 Aug, 2011 | Listed for sale | $107,900 | MRED MLS |
| 29 Jun, 2012 | Sold | $139,500 | MRED MLS |
| 30 May, 2012 | Under contract | $149,900 | MRED MLS |
| 13 Apr, 2012 | Listed for sale | $149,900 | MRED MLS |
| 16 Jun, 2021 | Sold | $275,000 | MRED MLS |
| 2 May, 2021 | Under contract | $264,500 | MRED MLS |
| 1 May, 2021 | Listed for sale | $264,500 | MRED MLS |
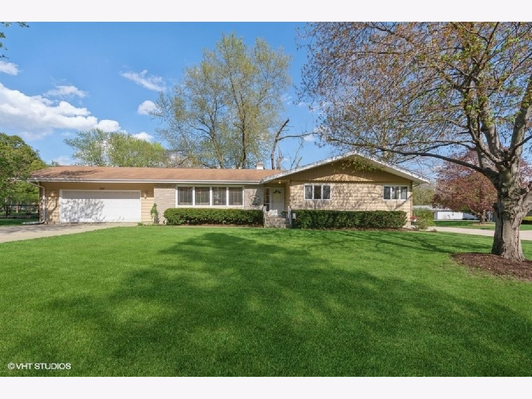
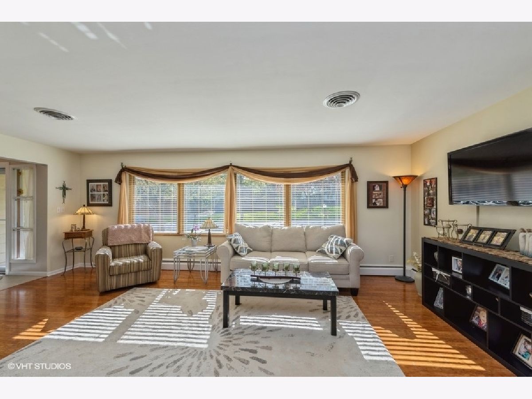
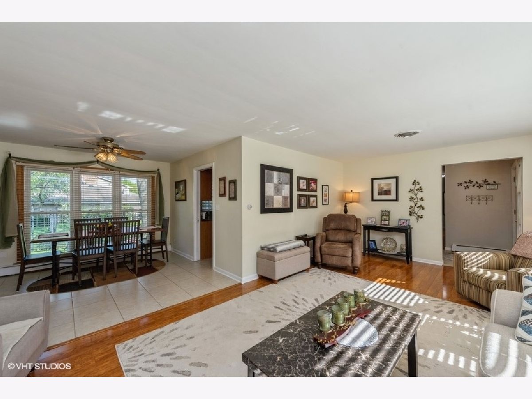
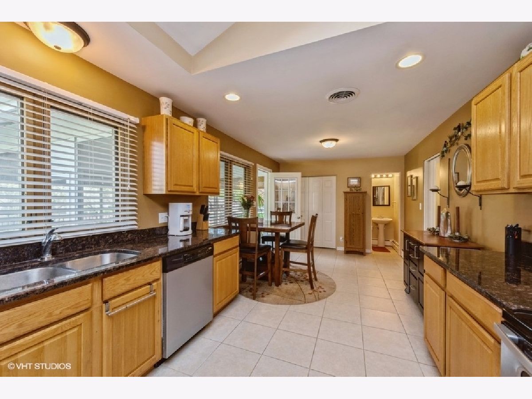
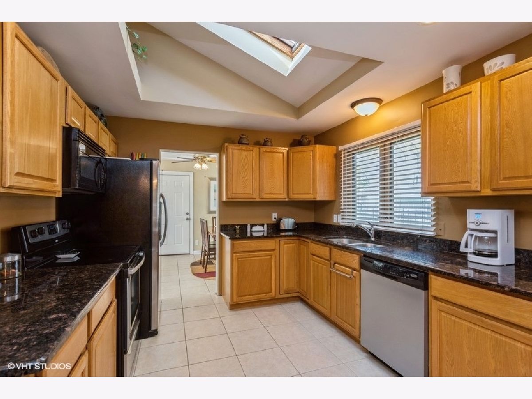
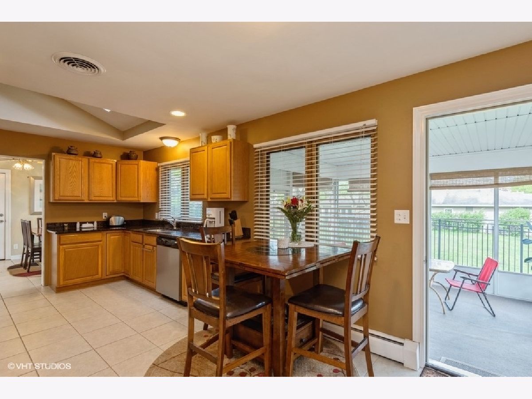
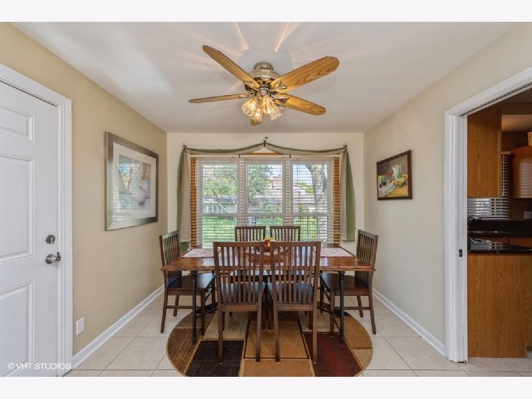
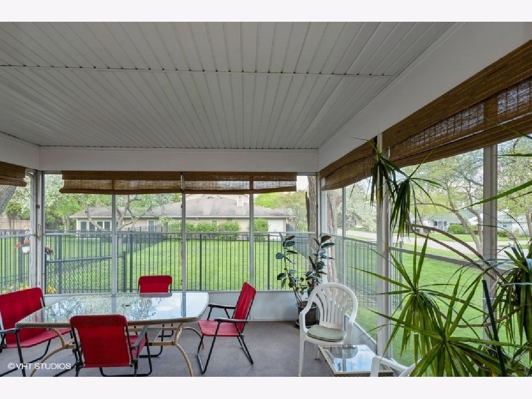

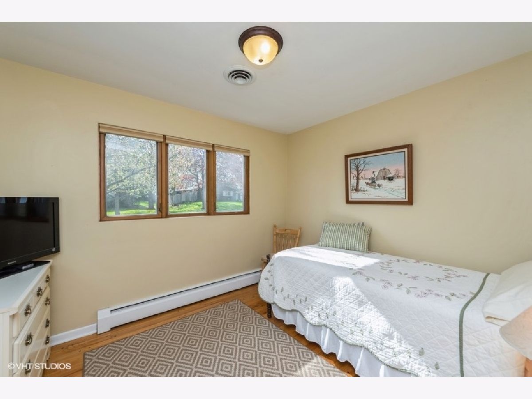
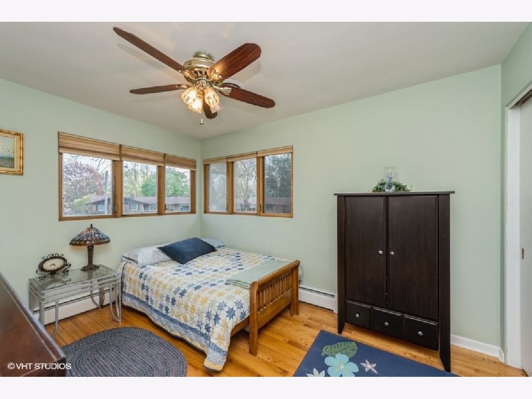
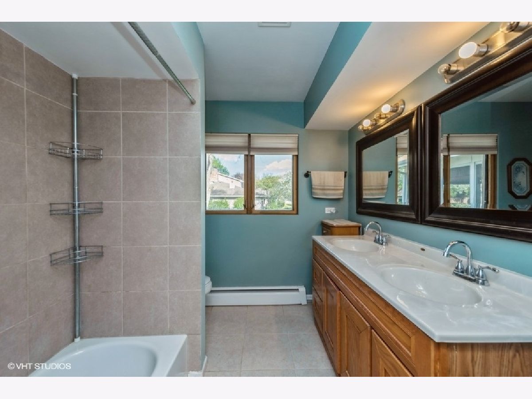
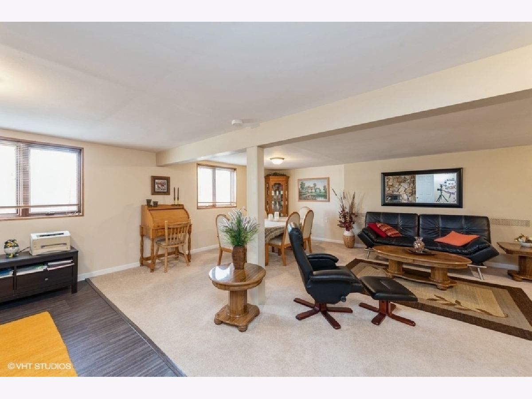
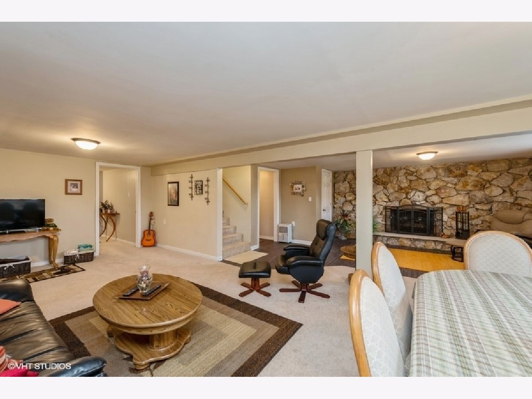
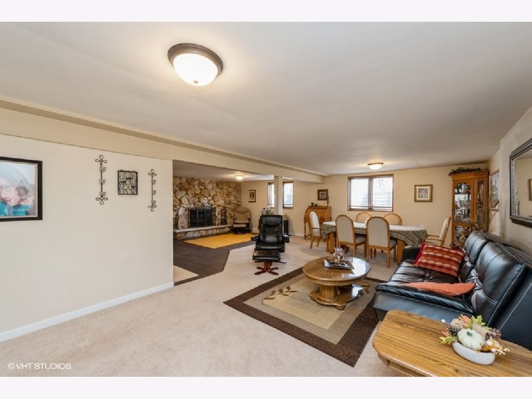
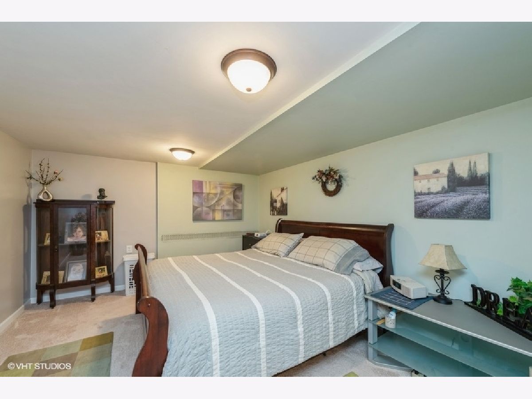
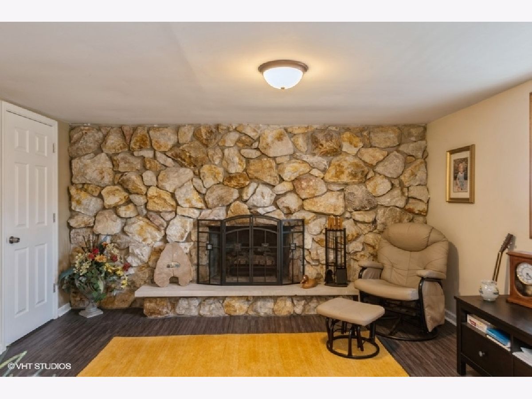

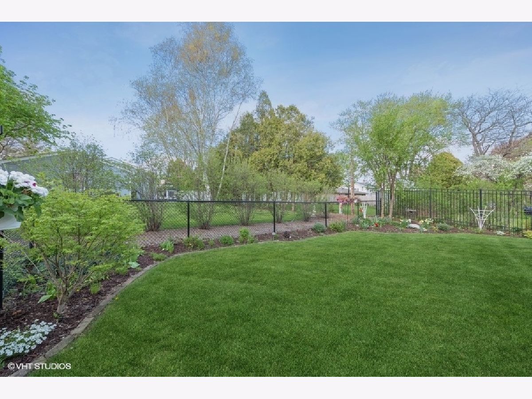

Room Specifics
Total Bedrooms: 3
Bedrooms Above Ground: 3
Bedrooms Below Ground: 0
Dimensions: —
Floor Type: Hardwood
Dimensions: —
Floor Type: Hardwood
Full Bathrooms: 3
Bathroom Amenities: Double Sink,Soaking Tub
Bathroom in Basement: 1
Rooms: Office,Play Room,Storage,Enclosed Porch
Basement Description: Finished,Rec/Family Area,Storage Space
Other Specifics
| 2 | |
| Concrete Perimeter | |
| Concrete | |
| Screened Patio | |
| Fenced Yard | |
| 113X79X138X54X38 | |
| — | |
| None | |
| Vaulted/Cathedral Ceilings, Hardwood Floors, Granite Counters, Separate Dining Room | |
| Range, Microwave, Dishwasher, Refrigerator, Washer, Dryer, Disposal | |
| Not in DB | |
| Street Lights, Street Paved | |
| — | |
| — | |
| Gas Log, Gas Starter |
Tax History
| Year | Property Taxes |
|---|---|
| 2012 | $5,888 |
| 2021 | $5,288 |
Contact Agent
Nearby Similar Homes
Nearby Sold Comparables
Contact Agent
Listing Provided By
Berkshire Hathaway HomeServices Starck Real Estate

