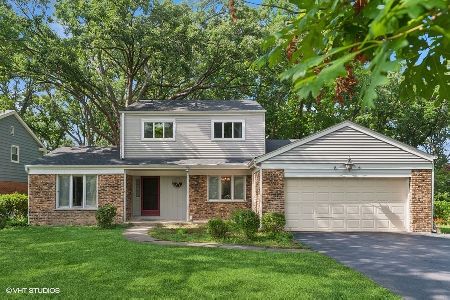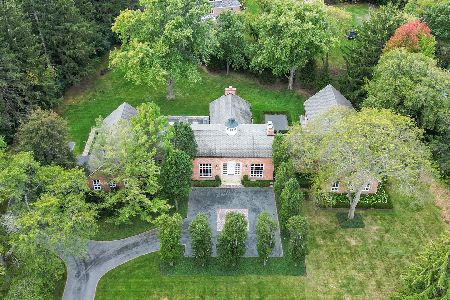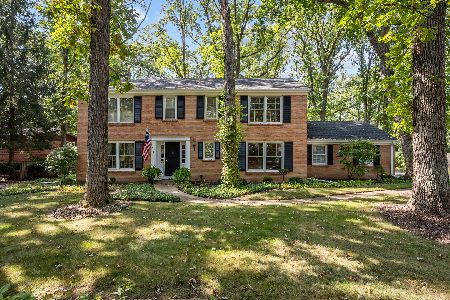211 Glenwood Road, Lake Forest, Illinois 60045
$1,287,500
|
Sold
|
|
| Status: | Closed |
| Sqft: | 4,500 |
| Cost/Sqft: | $333 |
| Beds: | 4 |
| Baths: | 5 |
| Year Built: | 1944 |
| Property Taxes: | $16,317 |
| Days On Market: | 5316 |
| Lot Size: | 1,30 |
Description
Enchanting Jerome Cerny English Tudor originally built in 1944 as stable house. Located on cul de sac and private 1.3 acres complete with restored bridge over creek + expanded views of wooded preserve. Fully gutted, rehabbed + expanded utilizing timeless workmanship and many reclaimed materials. Chef's kitchen with granite counters and pillowed limestone flrs, 1st flr master, 5 flrp, + qtr sawn oak flrs. A treasure.
Property Specifics
| Single Family | |
| — | |
| Tudor | |
| 1944 | |
| None | |
| — | |
| No | |
| 1.3 |
| Lake | |
| — | |
| 0 / Not Applicable | |
| None | |
| Lake Michigan | |
| Public Sewer | |
| 07782638 | |
| 16043030120000 |
Nearby Schools
| NAME: | DISTRICT: | DISTANCE: | |
|---|---|---|---|
|
Grade School
Cherokee Elementary School |
67 | — | |
|
Middle School
Deer Path Middle School |
67 | Not in DB | |
|
High School
Lake Forest High School |
115 | Not in DB | |
Property History
| DATE: | EVENT: | PRICE: | SOURCE: |
|---|---|---|---|
| 8 Mar, 2012 | Sold | $1,287,500 | MRED MLS |
| 14 Jan, 2012 | Under contract | $1,499,000 | MRED MLS |
| — | Last price change | $1,599,000 | MRED MLS |
| 16 Apr, 2011 | Listed for sale | $1,699,000 | MRED MLS |
| 15 Mar, 2019 | Sold | $1,350,000 | MRED MLS |
| 31 Jan, 2019 | Under contract | $1,395,000 | MRED MLS |
| 14 Jan, 2019 | Listed for sale | $1,395,000 | MRED MLS |
Room Specifics
Total Bedrooms: 4
Bedrooms Above Ground: 4
Bedrooms Below Ground: 0
Dimensions: —
Floor Type: Hardwood
Dimensions: —
Floor Type: Hardwood
Dimensions: —
Floor Type: Hardwood
Full Bathrooms: 5
Bathroom Amenities: Separate Shower,Double Sink
Bathroom in Basement: —
Rooms: Atrium,Bonus Room,Breakfast Room,Foyer,Office,Utility Room-1st Floor
Basement Description: None
Other Specifics
| 3 | |
| Concrete Perimeter | |
| Asphalt,Brick | |
| Patio, Gazebo | |
| Irregular Lot,Landscaped | |
| 72 X 260 X 471 | |
| — | |
| Full | |
| Vaulted/Cathedral Ceilings, Skylight(s), First Floor Bedroom | |
| Range, Microwave, Refrigerator, Washer, Dryer, Disposal | |
| Not in DB | |
| Street Lights, Street Paved | |
| — | |
| — | |
| Double Sided, Gas Log, Gas Starter |
Tax History
| Year | Property Taxes |
|---|---|
| 2012 | $16,317 |
| 2019 | $18,467 |
Contact Agent
Nearby Similar Homes
Nearby Sold Comparables
Contact Agent
Listing Provided By
Griffith, Grant & Lackie









