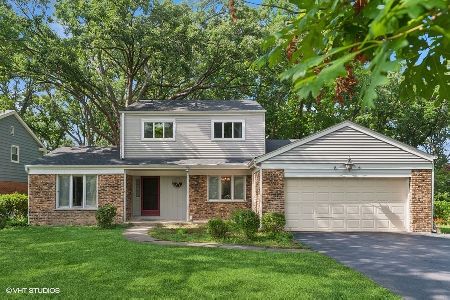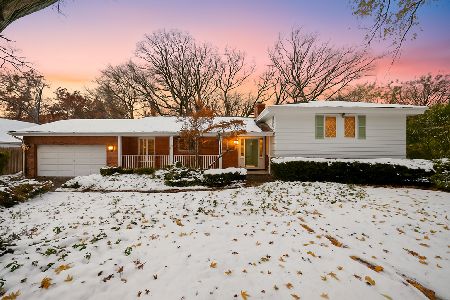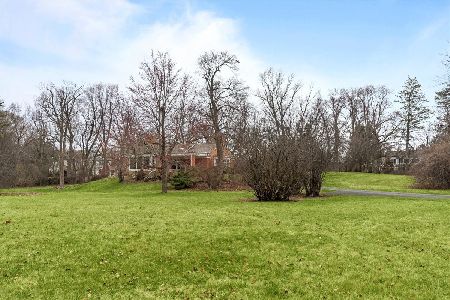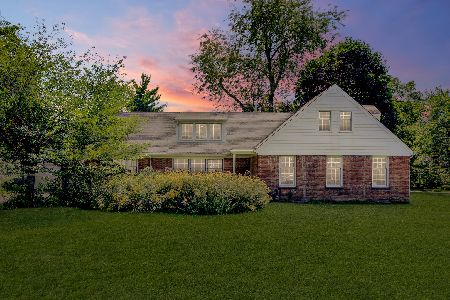221 Glenwood Road, Lake Forest, Illinois 60045
$1,000,000
|
Sold
|
|
| Status: | Closed |
| Sqft: | 3,423 |
| Cost/Sqft: | $320 |
| Beds: | 4 |
| Baths: | 4 |
| Year Built: | 1941 |
| Property Taxes: | $14,524 |
| Days On Market: | 2120 |
| Lot Size: | 0,59 |
Description
Stunning new look! This timeless home, designed by renown architect Jerome Cerny, was masterfully renovated and expanded by Goebeler. The home boasts the perfect blend of todays updates and elegance. The remodeled chef's kitchen provides top of the line appliances, custom white cabinetry, fabulous butlers pantry with wine fridge and sunlit eating area. Enter a gracious foyer with original details which flows into a spacious and light filled living room with fireplace, built-ins and beautiful bay window. An adjacent sunny family room has a souring vaulted ceiling, original beams and fireplace opens to private patios, gardens and a lush backyard. The first floor also includes a cozy library and formal dining room which is perfect for entertaining. Plus, a mudroom, first floor laundry, attached garage and fantastic workshop. The second floor features a master suite with a spa-like bath. Three large bedrooms, updated 2nd bath, powder room, office and generously sized bonus room complete this floor. Don't miss the rare opportunity to live in a meticulously maintained and updated home situated on a quiet cul-de-sac and steps to the coveted Waveland Park!
Property Specifics
| Single Family | |
| — | |
| Tudor | |
| 1941 | |
| None | |
| — | |
| No | |
| 0.59 |
| Lake | |
| Campbells | |
| — / Not Applicable | |
| None | |
| Lake Michigan,Public | |
| Public Sewer | |
| 10543190 | |
| 16043060010000 |
Nearby Schools
| NAME: | DISTRICT: | DISTANCE: | |
|---|---|---|---|
|
Grade School
Cherokee Elementary School |
67 | — | |
|
Middle School
Deer Path Middle School |
67 | Not in DB | |
|
High School
Lake Forest High School |
115 | Not in DB | |
Property History
| DATE: | EVENT: | PRICE: | SOURCE: |
|---|---|---|---|
| 23 Oct, 2020 | Sold | $1,000,000 | MRED MLS |
| 30 Aug, 2020 | Under contract | $1,095,000 | MRED MLS |
| — | Last price change | $1,149,000 | MRED MLS |
| 28 Feb, 2020 | Listed for sale | $1,149,000 | MRED MLS |
Room Specifics
Total Bedrooms: 4
Bedrooms Above Ground: 4
Bedrooms Below Ground: 0
Dimensions: —
Floor Type: Carpet
Dimensions: —
Floor Type: Carpet
Dimensions: —
Floor Type: Carpet
Full Bathrooms: 4
Bathroom Amenities: Double Sink
Bathroom in Basement: 0
Rooms: Bonus Room,Breakfast Room,Foyer,Library,Office,Workshop
Basement Description: Crawl
Other Specifics
| 2 | |
| Concrete Perimeter | |
| Asphalt | |
| Patio, Storms/Screens, Workshop | |
| Cul-De-Sac | |
| 195X208X99X179 | |
| Pull Down Stair | |
| Full | |
| Hardwood Floors, First Floor Laundry, Built-in Features | |
| — | |
| Not in DB | |
| Park, Tennis Court(s), Curbs, Sidewalks, Street Paved | |
| — | |
| — | |
| Wood Burning, Gas Log |
Tax History
| Year | Property Taxes |
|---|---|
| 2020 | $14,524 |
Contact Agent
Nearby Similar Homes
Nearby Sold Comparables
Contact Agent
Listing Provided By
@properties










