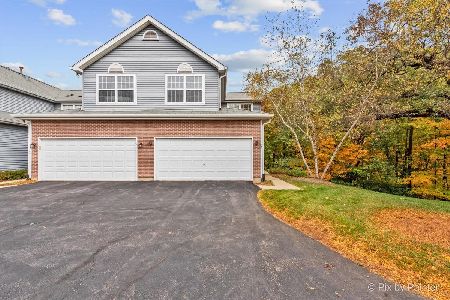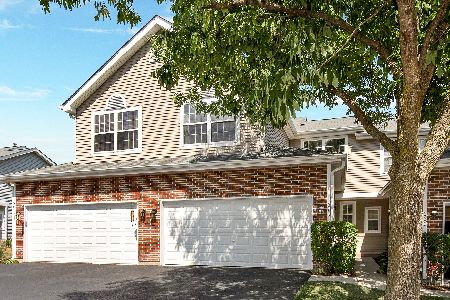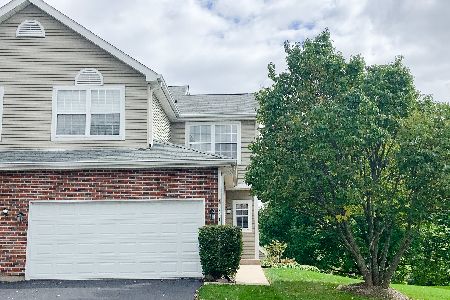211 Grandview Court, Algonquin, Illinois 60102
$168,000
|
Sold
|
|
| Status: | Closed |
| Sqft: | 1,398 |
| Cost/Sqft: | $122 |
| Beds: | 2 |
| Baths: | 3 |
| Year Built: | 1994 |
| Property Taxes: | $3,619 |
| Days On Market: | 2267 |
| Lot Size: | 0,00 |
Description
Spacious End Unit Townhouse complete with Living Room, Dining Room, Eat-In Kitchen, 2 Bedrooms, 2.5 Baths, Loft and 2 Car Garage! Freshly painted Eat-In Kitchen features new SS appliances, tons of cabinets and counter space and updated light fixtures. Dining Room has a new oversized slider to backyard patio. 2-story vaulted ceilings in Living Room with soaring windows provides tons of natural light! 2nd floor features Huge Master Bedroom with walk-in closet and full private bath with double vanity, 2nd Bedroom and 2nd Full Bath, and a Loft offering great 2nd living space or could be converted to a 3rd bedroom. Recent improvements also include Roof (2 years), Water Heater (5 Years) and Brand New HVAC! This townhouse has it all! Fantastic move-in condition!
Property Specifics
| Condos/Townhomes | |
| 2 | |
| — | |
| 1994 | |
| None | |
| — | |
| No | |
| — |
| Mc Henry | |
| — | |
| 200 / Monthly | |
| Insurance,Exterior Maintenance,Lawn Care,Snow Removal | |
| Public | |
| Public Sewer | |
| 10495537 | |
| 1928302121 |
Nearby Schools
| NAME: | DISTRICT: | DISTANCE: | |
|---|---|---|---|
|
Grade School
Westfield Community School |
300 | — | |
|
Middle School
Westfield Community School |
300 | Not in DB | |
|
High School
H D Jacobs High School |
300 | Not in DB | |
|
Alternate Elementary School
Neubert Elementary School |
— | Not in DB | |
Property History
| DATE: | EVENT: | PRICE: | SOURCE: |
|---|---|---|---|
| 18 Oct, 2019 | Sold | $168,000 | MRED MLS |
| 27 Sep, 2019 | Under contract | $169,900 | MRED MLS |
| — | Last price change | $172,000 | MRED MLS |
| 23 Aug, 2019 | Listed for sale | $174,900 | MRED MLS |
Room Specifics
Total Bedrooms: 2
Bedrooms Above Ground: 2
Bedrooms Below Ground: 0
Dimensions: —
Floor Type: Carpet
Full Bathrooms: 3
Bathroom Amenities: Double Sink
Bathroom in Basement: 0
Rooms: Eating Area,Loft,Foyer
Basement Description: None
Other Specifics
| 2 | |
| — | |
| Asphalt | |
| Patio, Storms/Screens, End Unit | |
| — | |
| 27 X 72 | |
| — | |
| Full | |
| Vaulted/Cathedral Ceilings, First Floor Laundry, Laundry Hook-Up in Unit, Walk-In Closet(s) | |
| Range, Dishwasher, Refrigerator, Disposal, Stainless Steel Appliance(s), Range Hood | |
| Not in DB | |
| — | |
| — | |
| None | |
| — |
Tax History
| Year | Property Taxes |
|---|---|
| 2019 | $3,619 |
Contact Agent
Nearby Similar Homes
Nearby Sold Comparables
Contact Agent
Listing Provided By
Brokerocity Inc









