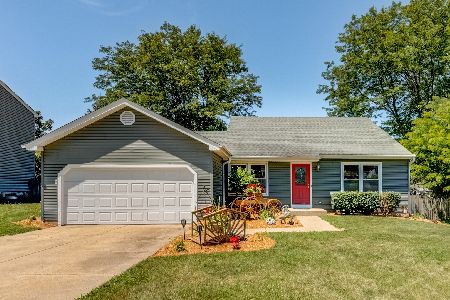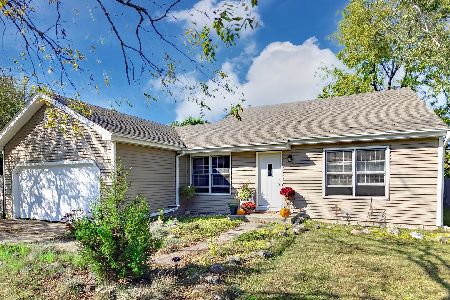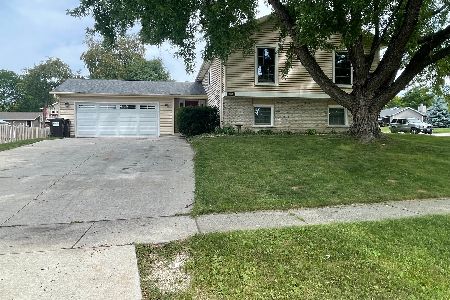211 Huntington Drive, Mchenry, Illinois 60050
$196,000
|
Sold
|
|
| Status: | Closed |
| Sqft: | 1,590 |
| Cost/Sqft: | $126 |
| Beds: | 3 |
| Baths: | 2 |
| Year Built: | 1984 |
| Property Taxes: | $5,744 |
| Days On Market: | 2413 |
| Lot Size: | 0,28 |
Description
You will be WOWED when you enter this home and see all the gorgeous finishing touches. Enjoy the entrance onto the ceramic flooring, walk into the living room and dining room on the new carpeting with bay window in living room. All new light fixtures throughout the house. Brand new kitchen with 36 inch cabinets, stainless steel appliances and granite counter top. Family Room has a beautiful brick fire place that has just been white washed. New washer & dryer. First floor bathroom nicely updated with beautiful vanity and mirror. Upstairs bedrooms are custom decorated and the master bedroom has coffered ceiling and a walk in closet. All bedrooms have new carpeting, and ceiling fans with remote controls. Full shared bath upstairs with double bowl sinks and ceramic surrounding the soaker tub/shower. Extra amenities include: Brand new roof, doors and newer siding. Over sized backyard with deck that is fenced in. Park just steps away down the street.
Property Specifics
| Single Family | |
| — | |
| Colonial | |
| 1984 | |
| None | |
| — | |
| No | |
| 0.28 |
| Mc Henry | |
| Winding Creek | |
| 0 / Not Applicable | |
| None | |
| Public | |
| Public Sewer | |
| 10412606 | |
| 0933452015 |
Property History
| DATE: | EVENT: | PRICE: | SOURCE: |
|---|---|---|---|
| 2 Aug, 2019 | Sold | $196,000 | MRED MLS |
| 9 Jul, 2019 | Under contract | $199,700 | MRED MLS |
| 11 Jun, 2019 | Listed for sale | $199,700 | MRED MLS |
Room Specifics
Total Bedrooms: 3
Bedrooms Above Ground: 3
Bedrooms Below Ground: 0
Dimensions: —
Floor Type: Carpet
Dimensions: —
Floor Type: Carpet
Full Bathrooms: 2
Bathroom Amenities: Double Sink,Soaking Tub
Bathroom in Basement: —
Rooms: No additional rooms
Basement Description: None
Other Specifics
| 2 | |
| Concrete Perimeter | |
| Asphalt | |
| Deck | |
| Fenced Yard,Landscaped | |
| 75 X 161 X 75 X 179 | |
| Unfinished | |
| Full | |
| Wood Laminate Floors, First Floor Laundry | |
| Range, Microwave, Dishwasher, Refrigerator, Washer, Dryer, Disposal, Stainless Steel Appliance(s) | |
| Not in DB | |
| Sidewalks, Street Lights, Street Paved | |
| — | |
| — | |
| Wood Burning, Attached Fireplace Doors/Screen, Gas Starter |
Tax History
| Year | Property Taxes |
|---|---|
| 2019 | $5,744 |
Contact Agent
Nearby Similar Homes
Nearby Sold Comparables
Contact Agent
Listing Provided By
K&P Realty Inc.









