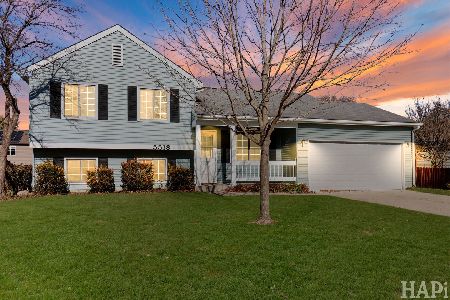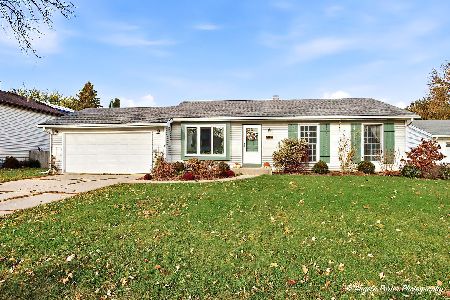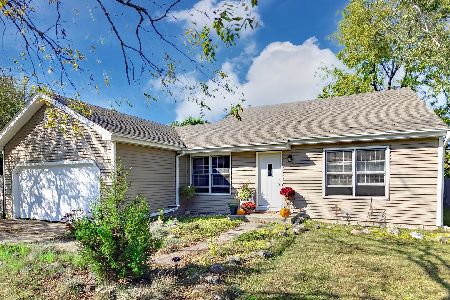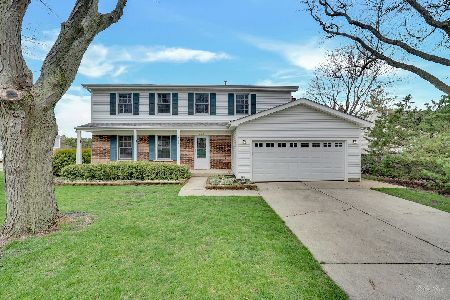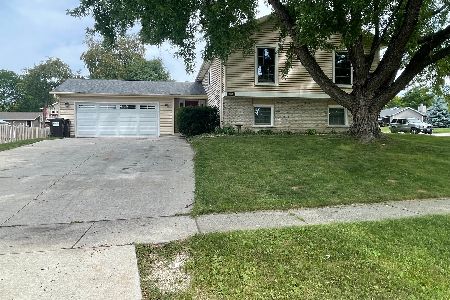209 Huntington Drive, Mchenry, Illinois 60050
$274,000
|
Sold
|
|
| Status: | Closed |
| Sqft: | 1,140 |
| Cost/Sqft: | $230 |
| Beds: | 3 |
| Baths: | 2 |
| Year Built: | 1986 |
| Property Taxes: | $5,677 |
| Days On Market: | 1267 |
| Lot Size: | 0,32 |
Description
Welcome Home ~ 209 Huntington Dr., is waiting for YOU! This is an amazing opportunity to own a turn-key property in the lovely Fox Ridge neighborhood of McHenry. Three bedrooms, two full bathrooms, a laundry space big enough to WASH & FOLD laundry in, cute kitchen with a cozy breakfast bar, two separate living spaces for entertaining, an attached HEATED two car garage, and HOLY Back Yard Oasis! This .32 acre lot has a comfy outdoor sitting area, perfect for BBQs and sunshine lounging. The pool is ready for some summertime shenanigans with its upgraded pool pump (2021), but BYOF (bring your own floaties)! Less than a block away you will find the relaxing Fox Ridge Park, where you can enjoy playgrounds, basketball hoops, baseball diamonds, and soccer fields. A quiet neighborhood with GREAT schools - All the shopping one could dream of - Fishing at Boone Creek - Boating on the Fox River - Kayaking at the Riverwalk - Nature Preserves and Bike Paths are moments away - A Darling downtown area with endless entertainment - This IS the place to be! Showings start 7/2.
Property Specifics
| Single Family | |
| — | |
| — | |
| 1986 | |
| — | |
| — | |
| No | |
| 0.32 |
| Mc Henry | |
| Fox Ridge | |
| — / Not Applicable | |
| — | |
| — | |
| — | |
| 11450672 | |
| 0933452016 |
Nearby Schools
| NAME: | DISTRICT: | DISTANCE: | |
|---|---|---|---|
|
Grade School
Riverwood Elementary School |
15 | — | |
|
Middle School
Mchenry Middle School |
15 | Not in DB | |
|
High School
Mchenry High School - West Campu |
156 | Not in DB | |
Property History
| DATE: | EVENT: | PRICE: | SOURCE: |
|---|---|---|---|
| 10 Aug, 2022 | Sold | $274,000 | MRED MLS |
| 5 Jul, 2022 | Under contract | $262,000 | MRED MLS |
| 30 Jun, 2022 | Listed for sale | $262,000 | MRED MLS |
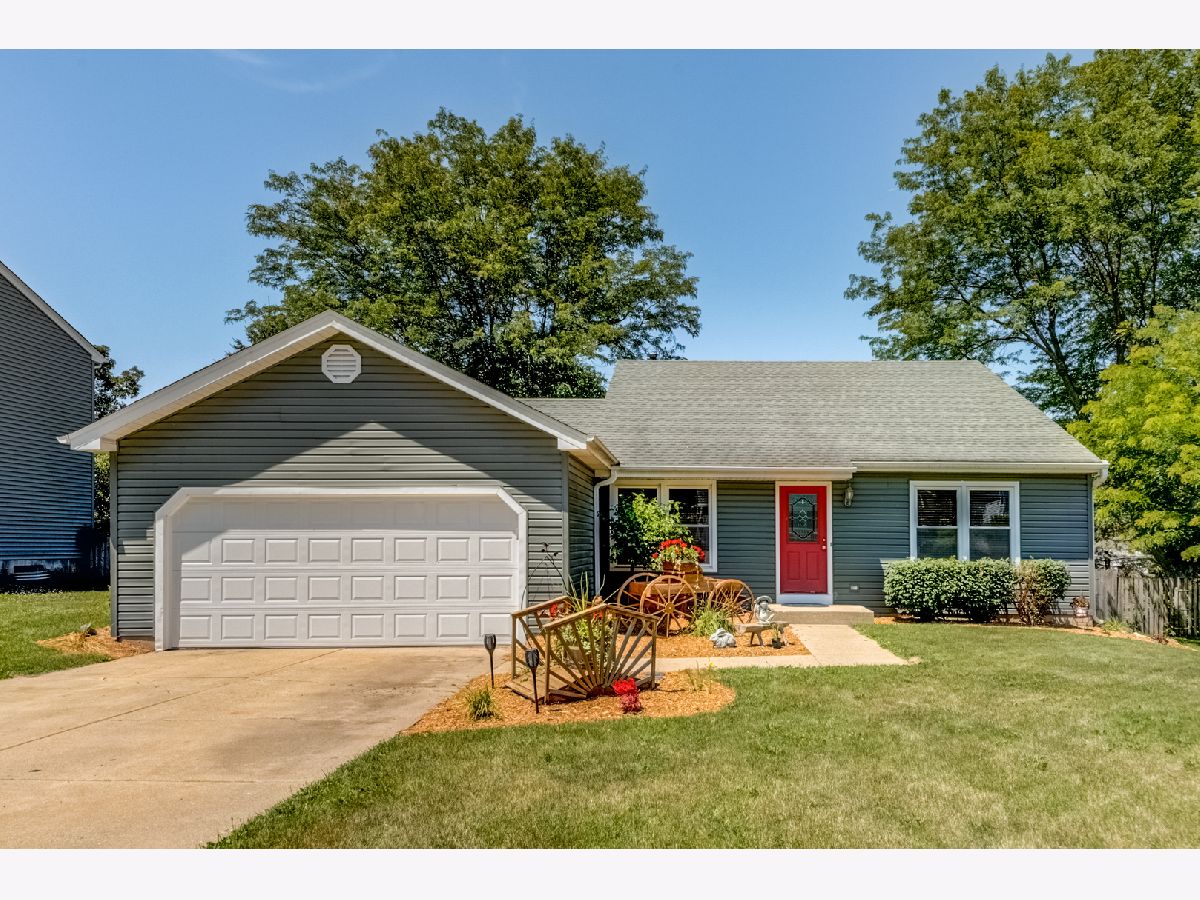















Room Specifics
Total Bedrooms: 3
Bedrooms Above Ground: 3
Bedrooms Below Ground: 0
Dimensions: —
Floor Type: —
Dimensions: —
Floor Type: —
Full Bathrooms: 2
Bathroom Amenities: —
Bathroom in Basement: 1
Rooms: —
Basement Description: Crawl
Other Specifics
| 2 | |
| — | |
| Concrete | |
| — | |
| — | |
| 14000 | |
| — | |
| — | |
| — | |
| — | |
| Not in DB | |
| — | |
| — | |
| — | |
| — |
Tax History
| Year | Property Taxes |
|---|---|
| 2022 | $5,677 |
Contact Agent
Nearby Similar Homes
Nearby Sold Comparables
Contact Agent
Listing Provided By
Coldwell Banker Realty


