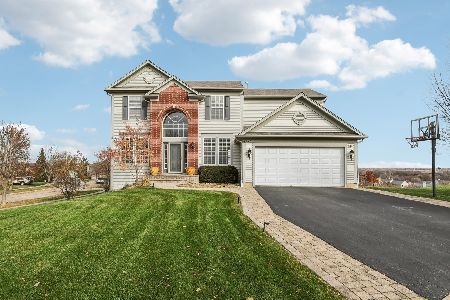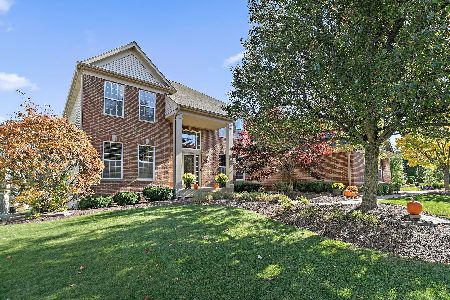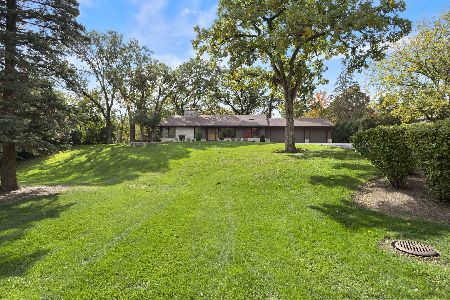211 Jamestowne Road, Sleepy Hollow, Illinois 60118
$465,000
|
Sold
|
|
| Status: | Closed |
| Sqft: | 3,170 |
| Cost/Sqft: | $147 |
| Beds: | 5 |
| Baths: | 4 |
| Year Built: | 1998 |
| Property Taxes: | $9,957 |
| Days On Market: | 1990 |
| Lot Size: | 0,71 |
Description
Exceptional Executive Home with 4,700 sq ft of living space! Quarantining in this home is a joy! Come vacation here on your secluded 3/4 acre lot complete with in-deck pool, large patio/basketball court and brick fire pit. First floor elegance includes open dining room, living room, sunken 2-story family room framed by a soaring fireplace and windows. The private office, chef's kitchen with island and prep sink, ample eating area, living room used as a piano room, laundry room and half bath complete the main level. Upstairs a magnificent master retreat, and three more spacious bedrooms are connected by a catwalk that overlooks the foyer and family area sparkling with fresh paint and carpet. Finished English basement sports a third full bath, convenient to a 5th bedroom/2nd office, a massive recreation room and a media room. The three-car garage has a fourth garage door at the back leading to a concrete pad - the perfect place to hide your camper, trailer or boat. Take in all that Dundee Township has to offer! Open space, historic district, culinary district, premier park district with two pristine golf courses, dog park, Fox River access, and bike paths. New hospital and Randall Road Shopping/Dining Corridor. Easy I90 access.
Property Specifics
| Single Family | |
| — | |
| Contemporary | |
| 1998 | |
| Full,English | |
| CUSTOM | |
| No | |
| 0.71 |
| Kane | |
| Deer Creek | |
| — / Not Applicable | |
| None | |
| Public | |
| Septic-Private | |
| 10711067 | |
| 0329177006 |
Property History
| DATE: | EVENT: | PRICE: | SOURCE: |
|---|---|---|---|
| 15 Sep, 2020 | Sold | $465,000 | MRED MLS |
| 2 Aug, 2020 | Under contract | $465,000 | MRED MLS |
| 3 Jul, 2020 | Listed for sale | $465,000 | MRED MLS |

















































Room Specifics
Total Bedrooms: 5
Bedrooms Above Ground: 5
Bedrooms Below Ground: 0
Dimensions: —
Floor Type: Carpet
Dimensions: —
Floor Type: Carpet
Dimensions: —
Floor Type: Carpet
Dimensions: —
Floor Type: —
Full Bathrooms: 4
Bathroom Amenities: Whirlpool,Separate Shower,Double Sink,Bidet
Bathroom in Basement: 1
Rooms: Bedroom 5,Office,Recreation Room,Theatre Room,Walk In Closet
Basement Description: Finished
Other Specifics
| 3 | |
| Concrete Perimeter | |
| Asphalt,Circular,Other | |
| Deck, Patio, Porch, Above Ground Pool, Storms/Screens, Fire Pit | |
| Landscaped,Wooded,Mature Trees | |
| 80X38X239X146X231 | |
| Unfinished | |
| Full | |
| Vaulted/Cathedral Ceilings, Skylight(s), Hardwood Floors, First Floor Laundry, Walk-In Closet(s) | |
| Range, Microwave, Dishwasher, Refrigerator, Washer, Dryer, Stainless Steel Appliance(s) | |
| Not in DB | |
| Park, Pool, Tennis Court(s), Lake, Street Lights, Street Paved | |
| — | |
| — | |
| Gas Log, Gas Starter |
Tax History
| Year | Property Taxes |
|---|---|
| 2020 | $9,957 |
Contact Agent
Nearby Similar Homes
Nearby Sold Comparables
Contact Agent
Listing Provided By
Berkshire Hathaway HomeServices Starck Real Estate












