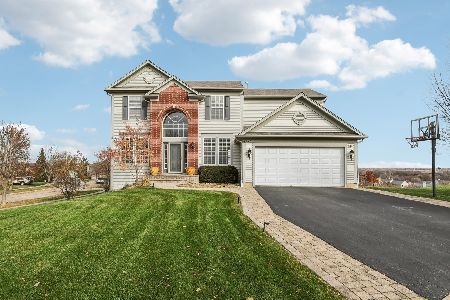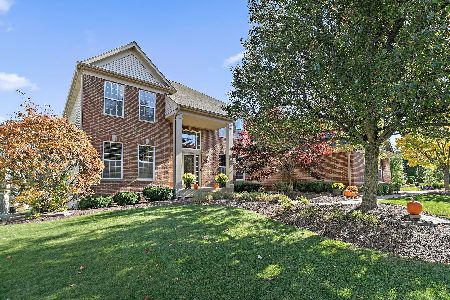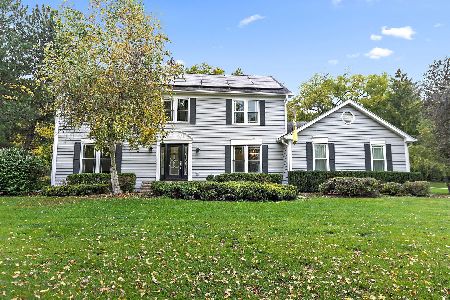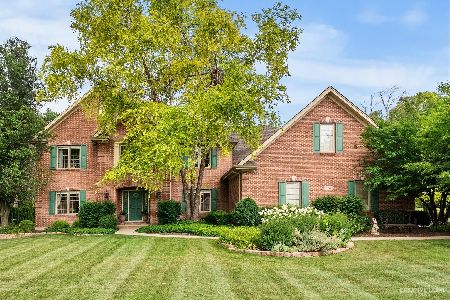219 Jamestowne Road, Sleepy Hollow, Illinois 60118
$395,000
|
Sold
|
|
| Status: | Closed |
| Sqft: | 3,156 |
| Cost/Sqft: | $127 |
| Beds: | 4 |
| Baths: | 4 |
| Year Built: | 1990 |
| Property Taxes: | $9,879 |
| Days On Market: | 1850 |
| Lot Size: | 0,80 |
Description
Looking for a spacious home with a great layout on a large, private lot and still close to everything? Well, stop the car here for this gorgeous home! If first impressions are everything, this home will not disappoint! The first thing your guests will notice is the lovely hardwood floors that grace the entire main floor! They are in gorgeous condition and include a beautiful inlay throughout! Walk around the corner to the private Dining Room that's big enough for a dining room table and a China cabinet! The arches and columns highlight the space! Host lovely dinner parties, holiday feasts or casual card night! Go through the Dining Room to the Living Room...the lovely gas log fireplace is the centerpiece of this room! The kitchen has lovely and sturdy oak cabinets, granite countertops, stainless appliances and an island as well as a HUGE pantry! There's even enough room for a kitchen table...great for entertaining! And speaking of entertaining, the Family Room wide open to the kitchen and will be the perfect place to entertain friends and family! The wall of windows will make it feel like a sun room and the natural light floods in! **UPSTAIRS** Walk upstairs to bedrooms that are spacious with large closets! The Master Suite is the trues definition of sprawling suite! It can easily fit a king size bed and dressers and features a step-down sitting area with so many possibilities! The dormers make lovely window seats and bring in tons of light to this space! There are 2 large walk-in closets...one has been recently glammed up! The Master Bath is large and the large jetted tub will be perfect for relaxing with bubbles and a glass of wine! The second full bath has sturdy ceramic floors and a 1 piece tub construction that's easily cleaned! And the second floor laundry room makes laundry time a breeze! **BASEMENT** The finished basement will make for a great rec room or man cave! There's a 3rd full bath so guests could have a great private space too! And there's also plenty of storage space! **OUTSIDE** But, let's top all this off with an amazing back yard! It overlooks wide open spaces for TONS of privacy! Lovely perennials are easily maintained! And the entertaining space extends outside to the deck off the kitchen! The 3+++ car garage has extra room to store a lawnmower and all your garden tools and the epoxy floors are durable and attractive! All this is completed with lovely curb appeal and a new roof in 2017! COME QUICKLY!
Property Specifics
| Single Family | |
| — | |
| Colonial | |
| 1990 | |
| Full | |
| CUSTOM | |
| No | |
| 0.8 |
| Kane | |
| Deer Creek | |
| 0 / Not Applicable | |
| None | |
| Public | |
| Septic-Private | |
| 10940329 | |
| 0329177009 |
Nearby Schools
| NAME: | DISTRICT: | DISTANCE: | |
|---|---|---|---|
|
Grade School
Sleepy Hollow Elementary School |
300 | — | |
|
Middle School
Dundee Middle School |
300 | Not in DB | |
|
High School
Dundee-crown High School |
300 | Not in DB | |
Property History
| DATE: | EVENT: | PRICE: | SOURCE: |
|---|---|---|---|
| 21 May, 2015 | Sold | $300,000 | MRED MLS |
| 23 Apr, 2015 | Under contract | $304,900 | MRED MLS |
| 27 Mar, 2015 | Listed for sale | $304,900 | MRED MLS |
| 8 Jan, 2021 | Sold | $395,000 | MRED MLS |
| 27 Nov, 2020 | Under contract | $400,000 | MRED MLS |
| 24 Nov, 2020 | Listed for sale | $400,000 | MRED MLS |






































Room Specifics
Total Bedrooms: 4
Bedrooms Above Ground: 4
Bedrooms Below Ground: 0
Dimensions: —
Floor Type: Carpet
Dimensions: —
Floor Type: Carpet
Dimensions: —
Floor Type: Carpet
Full Bathrooms: 4
Bathroom Amenities: Separate Shower,Double Sink
Bathroom in Basement: 1
Rooms: Office,Recreation Room,Sitting Room
Basement Description: Finished
Other Specifics
| 3 | |
| Concrete Perimeter | |
| Asphalt | |
| Deck, Storms/Screens | |
| — | |
| 112.6 X 228.7 X 177.6 X 26 | |
| — | |
| Full | |
| Skylight(s), Hardwood Floors, Second Floor Laundry, Built-in Features, Walk-In Closet(s) | |
| Range, Microwave, Dishwasher, Refrigerator, Disposal, Stainless Steel Appliance(s), Cooktop | |
| Not in DB | |
| Park, Pool, Street Lights, Street Paved | |
| — | |
| — | |
| Gas Log |
Tax History
| Year | Property Taxes |
|---|---|
| 2015 | $8,401 |
| 2021 | $9,879 |
Contact Agent
Nearby Similar Homes
Nearby Sold Comparables
Contact Agent
Listing Provided By
Baird & Warner Real Estate - Algonquin











