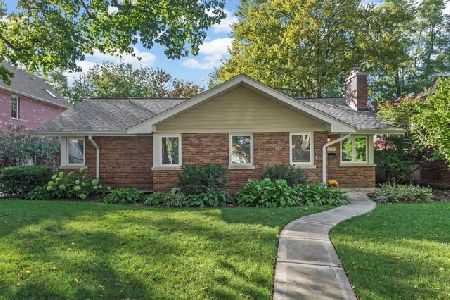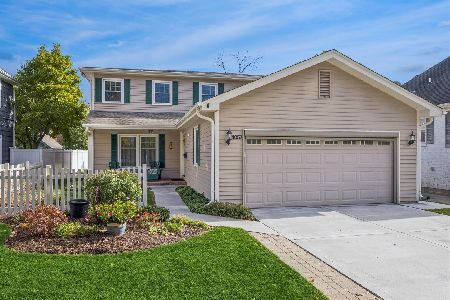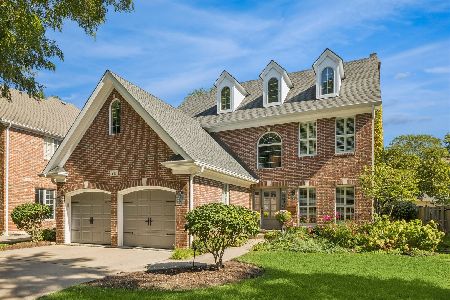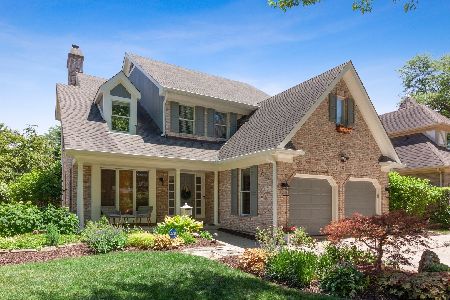211 Justina Street, Hinsdale, Illinois 60521
$920,000
|
Sold
|
|
| Status: | Closed |
| Sqft: | 2,786 |
| Cost/Sqft: | $332 |
| Beds: | 4 |
| Baths: | 4 |
| Year Built: | 1995 |
| Property Taxes: | $15,159 |
| Days On Market: | 2858 |
| Lot Size: | 0,17 |
Description
Classically designed with modern elegance make this family home ideal for entertaining. Located close to Pierce Park, Highlands train & award winning The Lane School. Foyer invites you in with its 2-story entry and gracious staircase. Opening to the elegantly appointed living room & dining room. Open kitchen with walls of white cabinetry & granite counters, stainless steel appliances include a Wolf burner range & spacious center island with seating. Kitchen opens seamlessly to breakfast room with French sliding doors to outside patio & professionally landscaped yard. Continue into the family room with striking fireplace & stylish bar. Large master bedroom suite has a tray ceiling, fabulous walk-in closet with built-ins. Spa-like master bath: his & her vanities, soaking tub & separate shower. 3 more spacious bedrooms & laundry on 2nd floor. Entertain in style in lower level Rec room with its stunning custom cabinetry & bar.Full bath, 5th bedroom & storage room round out the lower level.
Property Specifics
| Single Family | |
| — | |
| Traditional | |
| 1995 | |
| Full | |
| — | |
| No | |
| 0.17 |
| Cook | |
| — | |
| 0 / Not Applicable | |
| None | |
| Lake Michigan,Public | |
| Public Sewer | |
| 09862529 | |
| 18063150240000 |
Nearby Schools
| NAME: | DISTRICT: | DISTANCE: | |
|---|---|---|---|
|
Grade School
The Lane Elementary School |
181 | — | |
|
Middle School
Hinsdale Middle School |
181 | Not in DB | |
|
High School
Hinsdale Central High School |
86 | Not in DB | |
Property History
| DATE: | EVENT: | PRICE: | SOURCE: |
|---|---|---|---|
| 9 Apr, 2018 | Sold | $920,000 | MRED MLS |
| 4 Mar, 2018 | Under contract | $925,000 | MRED MLS |
| 21 Feb, 2018 | Listed for sale | $925,000 | MRED MLS |
| 5 Nov, 2025 | Sold | $1,412,000 | MRED MLS |
| 3 Oct, 2025 | Under contract | $1,350,000 | MRED MLS |
| 30 Sep, 2025 | Listed for sale | $1,350,000 | MRED MLS |
Room Specifics
Total Bedrooms: 5
Bedrooms Above Ground: 4
Bedrooms Below Ground: 1
Dimensions: —
Floor Type: Carpet
Dimensions: —
Floor Type: Carpet
Dimensions: —
Floor Type: Carpet
Dimensions: —
Floor Type: —
Full Bathrooms: 4
Bathroom Amenities: Separate Shower,Double Sink,Full Body Spray Shower,Soaking Tub
Bathroom in Basement: 1
Rooms: Bedroom 5,Breakfast Room,Recreation Room,Play Room,Storage
Basement Description: Finished
Other Specifics
| 2 | |
| Concrete Perimeter | |
| Concrete | |
| Patio, Storms/Screens | |
| Landscaped | |
| 55 X 132 | |
| Full | |
| Full | |
| Vaulted/Cathedral Ceilings, Bar-Wet, Hardwood Floors, Heated Floors, Second Floor Laundry | |
| Double Oven, Microwave, Dishwasher, Refrigerator, Bar Fridge, Washer, Dryer, Disposal, Stainless Steel Appliance(s), Wine Refrigerator, Cooktop, Built-In Oven | |
| Not in DB | |
| Park, Tennis Court(s), Curbs, Sidewalks, Street Lights, Street Paved | |
| — | |
| — | |
| Gas Log, Gas Starter |
Tax History
| Year | Property Taxes |
|---|---|
| 2018 | $15,159 |
| 2025 | $18,979 |
Contact Agent
Nearby Similar Homes
Nearby Sold Comparables
Contact Agent
Listing Provided By
Berkshire Hathaway HomeServices Chicago











