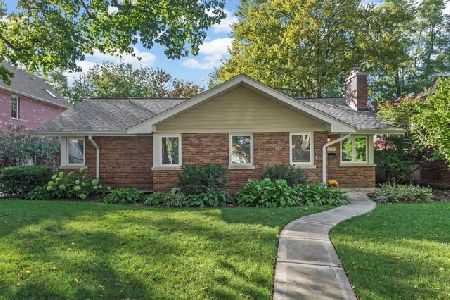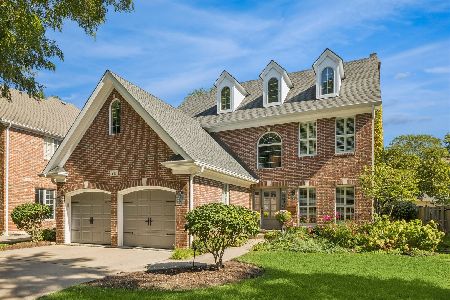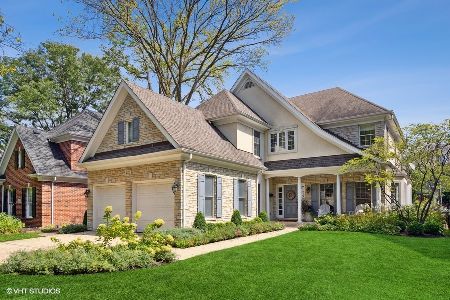215 Justina Street, Hinsdale, Illinois 60521
$835,000
|
Sold
|
|
| Status: | Closed |
| Sqft: | 2,828 |
| Cost/Sqft: | $318 |
| Beds: | 4 |
| Baths: | 4 |
| Year Built: | 1995 |
| Property Taxes: | $17,259 |
| Days On Market: | 2407 |
| Lot Size: | 0,17 |
Description
Only a job relocation would make these owners leave this luxurious Hinsdale home.Oversized Mahogany front door invites you into the 2-story foyer.Dining room features wainscoting & corner built-ins.Recently updated kitchen is a chef's dream with custom cabinetry, granite counters, high end appliances, spacious center island & built-in banquet seating flows into the family room with its striking fireplace.Mudroom/mom's office by the attached 2 car garage.NEW Master Bath has dual vanities, wall of cabinets & separate shower.Master bedroom suite with tray ceiling, huge walk-in closet.3 spacious bedrooms with large closets.Hall bath has dual vanities.Lower level entertaining in style!Watch all your favorite movies on the 100" screen.Stunning custom cabinetry bar & wine cellar.Full bath, 5th bedroom & large laundry with storage.Lush landscaping surrounds paver patio & fire pit.Perfectly located by Pierce Park, Awarding Winning The Lane School & Highlands train station, a commuter's dream.
Property Specifics
| Single Family | |
| — | |
| Traditional | |
| 1995 | |
| Full | |
| — | |
| No | |
| 0.17 |
| Cook | |
| — | |
| 0 / Not Applicable | |
| None | |
| Lake Michigan | |
| Public Sewer | |
| 10383619 | |
| 18063150230000 |
Nearby Schools
| NAME: | DISTRICT: | DISTANCE: | |
|---|---|---|---|
|
Grade School
The Lane Elementary School |
181 | — | |
|
Middle School
Hinsdale Middle School |
181 | Not in DB | |
|
High School
Hinsdale Central High School |
86 | Not in DB | |
Property History
| DATE: | EVENT: | PRICE: | SOURCE: |
|---|---|---|---|
| 12 Jun, 2019 | Sold | $835,000 | MRED MLS |
| 31 May, 2019 | Under contract | $899,000 | MRED MLS |
| 17 May, 2019 | Listed for sale | $899,000 | MRED MLS |
Room Specifics
Total Bedrooms: 5
Bedrooms Above Ground: 4
Bedrooms Below Ground: 1
Dimensions: —
Floor Type: Carpet
Dimensions: —
Floor Type: Carpet
Dimensions: —
Floor Type: Carpet
Dimensions: —
Floor Type: —
Full Bathrooms: 4
Bathroom Amenities: Whirlpool,Separate Shower,Double Sink
Bathroom in Basement: 1
Rooms: Bedroom 5,Recreation Room,Mud Room,Other Room
Basement Description: Finished
Other Specifics
| 2 | |
| Concrete Perimeter | |
| Concrete | |
| Brick Paver Patio | |
| Fenced Yard | |
| 55 X 131.75 | |
| Full,Unfinished | |
| Full | |
| Vaulted/Cathedral Ceilings, Bar-Wet, Hardwood Floors | |
| Double Oven, Microwave, Dishwasher, High End Refrigerator, Bar Fridge, Disposal, Cooktop, Range Hood | |
| Not in DB | |
| Tennis Courts, Sidewalks, Street Paved | |
| — | |
| — | |
| Gas Log, Gas Starter |
Tax History
| Year | Property Taxes |
|---|---|
| 2019 | $17,259 |
Contact Agent
Nearby Similar Homes
Nearby Sold Comparables
Contact Agent
Listing Provided By
Compass











