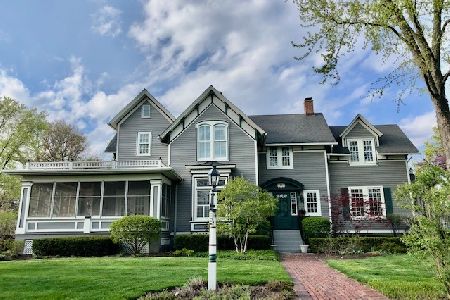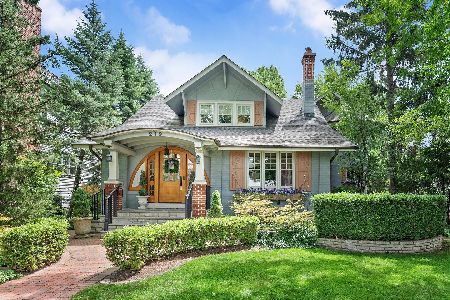211 Lincoln Street, Hinsdale, Illinois 60521
$1,135,000
|
Sold
|
|
| Status: | Closed |
| Sqft: | 4,211 |
| Cost/Sqft: | $293 |
| Beds: | 4 |
| Baths: | 5 |
| Year Built: | 1922 |
| Property Taxes: | $17,994 |
| Days On Market: | 2295 |
| Lot Size: | 0,31 |
Description
HEART OF HINSDALE - TWO BLOCKS TO EVERYTHING!! VISIONARIES and SMART BUYERS see THE GOLD IN the HOME & LOCATION! Magnificent colonial 4 beds/4.1 baths. Blue stone walk way & front porch welcome you into the gracious formals & 1st floor study. Sensational flow & living space, featuring a sprawling master suite with deluxe marble bath/heated flooring, dressing room, laundry option, even a space for a mini-coffee station! His and Hers closets lead you to a 'private bonus room retreat' overlooking the grounds/gardens. Newly updated 1st lvl laundry, and mud. Hardwoods on 2 flrs; neutral decor; gorgeous 2 way fire place to LR & DR. The vaulted dining room offers dramatic oversized windows and custom crown molding, granite kitchen w/ roomy peninsula seating and adjacent breakfast room; butler's AND walk-in pantry. Freshly painted family rm features a wood burning FP & sliders to patio w/a HUGE rear yard. Full partially finished bsmt with rec. room, walk up bar, recessed lighting/built ins. Storage w/ walkout. 2 BLOCKS TO EVERYTHING: Metra, Uniquely Thursdays, Library & Town!
Property Specifics
| Single Family | |
| — | |
| Colonial | |
| 1922 | |
| Full,Walkout | |
| — | |
| No | |
| 0.31 |
| Du Page | |
| — | |
| — / Not Applicable | |
| None | |
| Lake Michigan | |
| Public Sewer | |
| 10541624 | |
| 0901319006 |
Nearby Schools
| NAME: | DISTRICT: | DISTANCE: | |
|---|---|---|---|
|
Grade School
Monroe Elementary School |
181 | — | |
|
Middle School
Clarendon Hills Middle School |
181 | Not in DB | |
|
High School
Hinsdale Central High School |
86 | Not in DB | |
Property History
| DATE: | EVENT: | PRICE: | SOURCE: |
|---|---|---|---|
| 24 Feb, 2020 | Sold | $1,135,000 | MRED MLS |
| 11 Jan, 2020 | Under contract | $1,235,000 | MRED MLS |
| 8 Oct, 2019 | Listed for sale | $1,235,000 | MRED MLS |
Room Specifics
Total Bedrooms: 4
Bedrooms Above Ground: 4
Bedrooms Below Ground: 0
Dimensions: —
Floor Type: Hardwood
Dimensions: —
Floor Type: Hardwood
Dimensions: —
Floor Type: Hardwood
Full Bathrooms: 5
Bathroom Amenities: Separate Shower,Double Sink
Bathroom in Basement: 1
Rooms: Breakfast Room,Office,Bonus Room,Recreation Room,Game Room,Workshop,Foyer,Storage,Other Room,Study
Basement Description: Finished
Other Specifics
| 2 | |
| — | |
| — | |
| Patio | |
| — | |
| 82 X 165 | |
| — | |
| Full | |
| Vaulted/Cathedral Ceilings, Skylight(s), Hardwood Floors, First Floor Laundry, First Floor Full Bath, Walk-In Closet(s) | |
| Double Oven, Microwave, Dishwasher, Refrigerator, Disposal, Trash Compactor, Cooktop, Other | |
| Not in DB | |
| Pool, Tennis Courts, Sidewalks | |
| — | |
| — | |
| Wood Burning, Gas Log, Gas Starter |
Tax History
| Year | Property Taxes |
|---|---|
| 2020 | $17,994 |
Contact Agent
Nearby Similar Homes
Nearby Sold Comparables
Contact Agent
Listing Provided By
County Line Properties, Inc.











