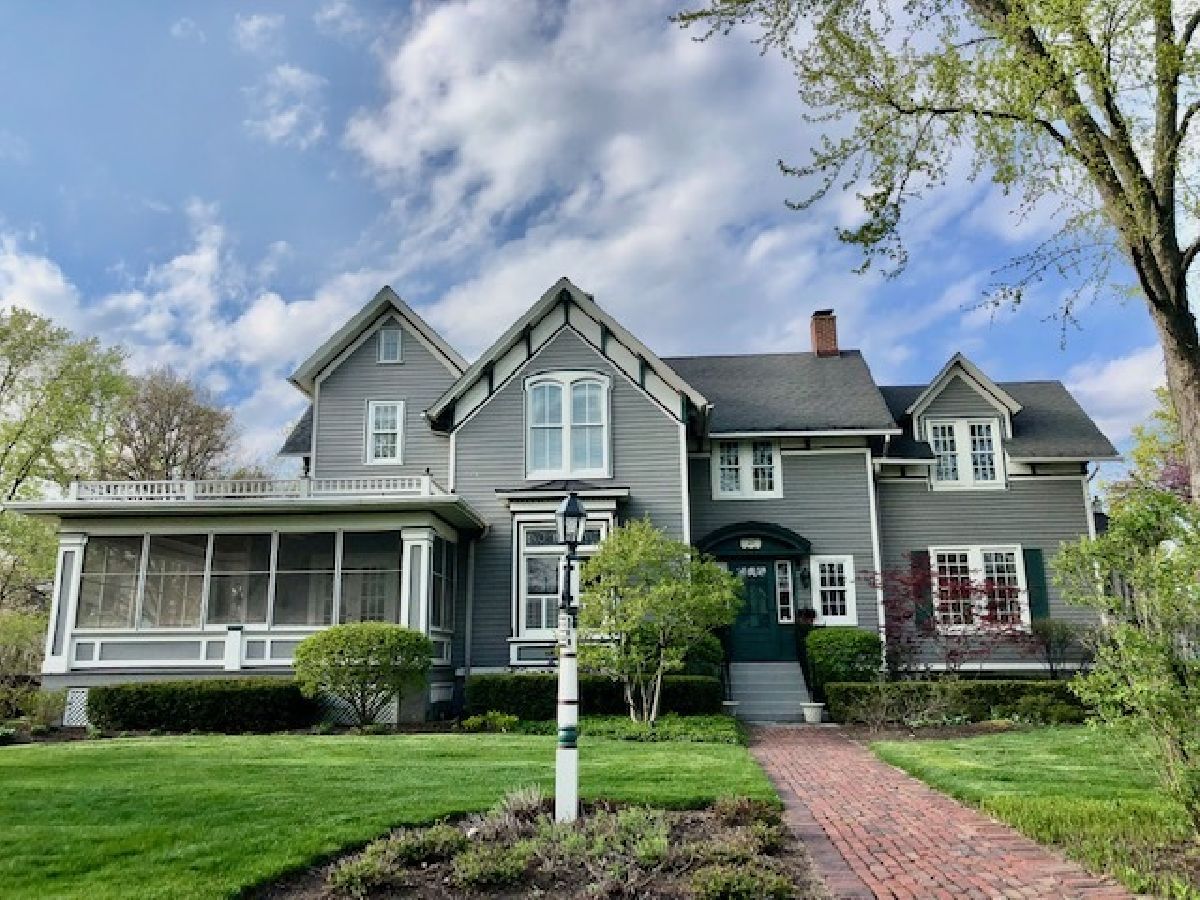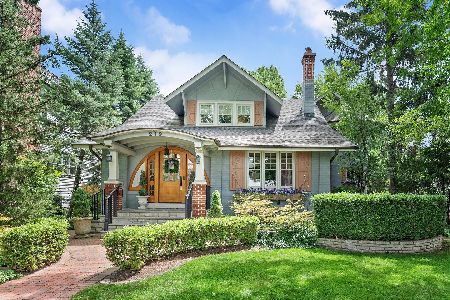23 Walnut Street, Hinsdale, Illinois 60521
$1,600,000
|
Sold
|
|
| Status: | Closed |
| Sqft: | 3,199 |
| Cost/Sqft: | $469 |
| Beds: | 4 |
| Baths: | 4 |
| Year Built: | — |
| Property Taxes: | $18,230 |
| Days On Market: | 1039 |
| Lot Size: | 0,00 |
Description
Beautifully vintage and beautifully modern, this is a perfect blend! Perfect walk to town location and magnificent Spring landscaping blooming now. Gorgeous living room has window seat with decorative fireplace and lead glass features--a perfect place to curl up in the sun. Family room has built-in pub style bar and seating around a gas-starter fireplace with a hidden TV cabinet. On breezy summer nights open these doors to the two-sided screened in porch for the perfect entertaining combination. Open updated kitchen, eating table space and cozy reading area leads to mudroom, outside courtyard and two-car detached garage with staircase leading to storage room and can definitely be finished into and office or exercise area. Four bedrooms on 2nd floor--primary suite, guest suite and shared hall bath for two bedroom are all updated and gently lived-in. Lower level includes rec area, office space, workbench and storage--all with above grade windows for natural light. Magnificent setting of landscaping, lighting, courtyard. House Beautiful!!
Property Specifics
| Single Family | |
| — | |
| — | |
| — | |
| — | |
| — | |
| No | |
| — |
| Du Page | |
| — | |
| — / Not Applicable | |
| — | |
| — | |
| — | |
| 11797134 | |
| 0901319007 |
Nearby Schools
| NAME: | DISTRICT: | DISTANCE: | |
|---|---|---|---|
|
Grade School
Monroe Elementary School |
181 | — | |
|
Middle School
Clarendon Hills Middle School |
181 | Not in DB | |
|
High School
Hinsdale Central High School |
86 | Not in DB | |
Property History
| DATE: | EVENT: | PRICE: | SOURCE: |
|---|---|---|---|
| 30 May, 2023 | Sold | $1,600,000 | MRED MLS |
| 30 Apr, 2023 | Under contract | $1,499,000 | MRED MLS |
| 18 Mar, 2023 | Listed for sale | $1,499,000 | MRED MLS |

Room Specifics
Total Bedrooms: 4
Bedrooms Above Ground: 4
Bedrooms Below Ground: 0
Dimensions: —
Floor Type: —
Dimensions: —
Floor Type: —
Dimensions: —
Floor Type: —
Full Bathrooms: 4
Bathroom Amenities: Separate Shower,Double Sink,Soaking Tub
Bathroom in Basement: 0
Rooms: —
Basement Description: Finished,Exterior Access,Rec/Family Area,Storage Space
Other Specifics
| 2.5 | |
| — | |
| — | |
| — | |
| — | |
| 82X165 | |
| — | |
| — | |
| — | |
| — | |
| Not in DB | |
| — | |
| — | |
| — | |
| — |
Tax History
| Year | Property Taxes |
|---|---|
| 2023 | $18,230 |
Contact Agent
Nearby Similar Homes
Nearby Sold Comparables
Contact Agent
Listing Provided By
Jameson Sotheby's International Realty











