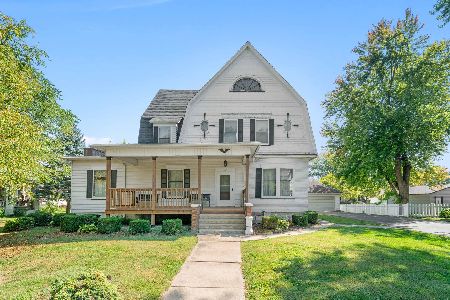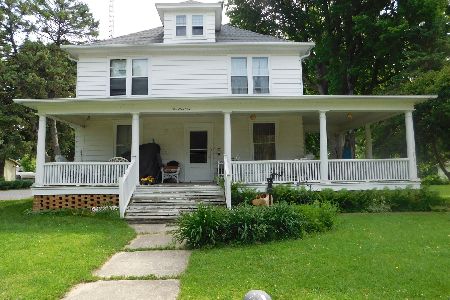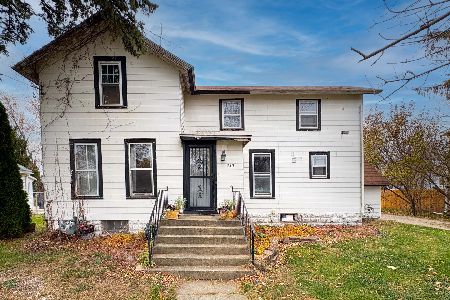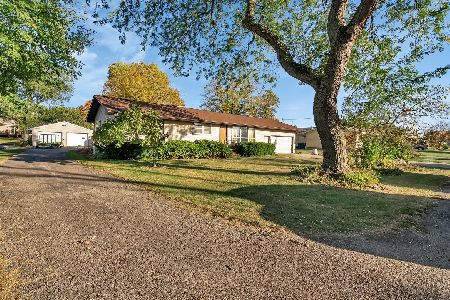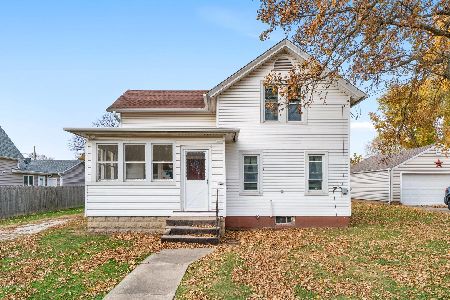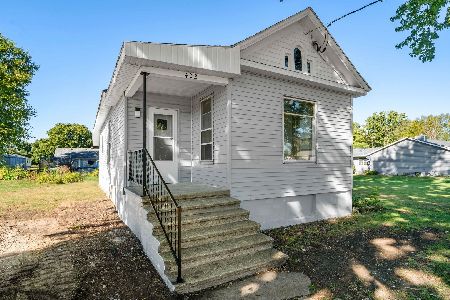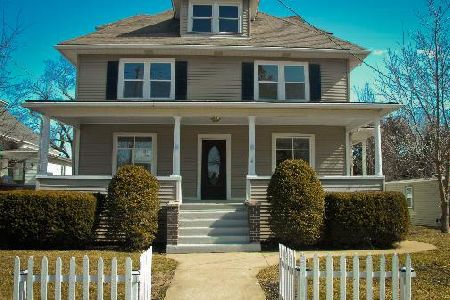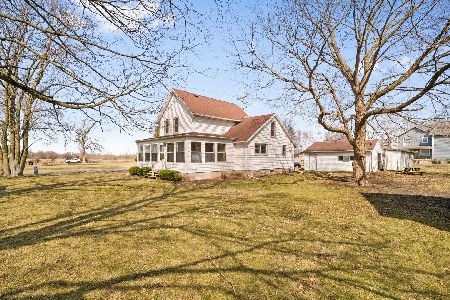211 Ottawa Street, Earlville, Illinois 60518
$12,500
|
Sold
|
|
| Status: | Closed |
| Sqft: | 2,186 |
| Cost/Sqft: | $14 |
| Beds: | 4 |
| Baths: | 2 |
| Year Built: | 1912 |
| Property Taxes: | $2,989 |
| Days On Market: | 5375 |
| Lot Size: | 0,00 |
Description
This is 2 story home with basement and attic area. Offers 4 bedrooms, 2 bath home plus a 1.5 car detached garage behind the house. Large home but does need work. Main floor has living room, dining room with tandem room which can be used as additional seating area, sitting , large kitchen. Large screened front porch & fenced back yard. Sold as-is, no survey or disclosures. See agent remarks for further details.
Property Specifics
| Single Family | |
| — | |
| — | |
| 1912 | |
| Full | |
| — | |
| No | |
| — |
| La Salle | |
| — | |
| 0 / Not Applicable | |
| None | |
| Public | |
| Public Sewer | |
| 07796638 | |
| 0318418003 |
Property History
| DATE: | EVENT: | PRICE: | SOURCE: |
|---|---|---|---|
| 30 Jun, 2011 | Sold | $12,500 | MRED MLS |
| 15 Jun, 2011 | Under contract | $30,000 | MRED MLS |
| — | Last price change | $30,000 | MRED MLS |
| 3 May, 2011 | Listed for sale | $30,000 | MRED MLS |
| 6 Aug, 2021 | Sold | $179,900 | MRED MLS |
| 25 Jun, 2021 | Under contract | $179,900 | MRED MLS |
| 24 Jun, 2021 | Listed for sale | $179,900 | MRED MLS |
Room Specifics
Total Bedrooms: 4
Bedrooms Above Ground: 4
Bedrooms Below Ground: 0
Dimensions: —
Floor Type: Carpet
Dimensions: —
Floor Type: Hardwood
Dimensions: —
Floor Type: Carpet
Full Bathrooms: 2
Bathroom Amenities: —
Bathroom in Basement: 0
Rooms: Enclosed Porch
Basement Description: Unfinished,Exterior Access
Other Specifics
| 2 | |
| — | |
| Dirt | |
| — | |
| — | |
| 50X132X50X132 | |
| — | |
| None | |
| Hardwood Floors | |
| — | |
| Not in DB | |
| — | |
| — | |
| — | |
| — |
Tax History
| Year | Property Taxes |
|---|---|
| 2011 | $2,989 |
| 2021 | $4,239 |
Contact Agent
Nearby Similar Homes
Nearby Sold Comparables
Contact Agent
Listing Provided By
RE/MAX Professionals Select

