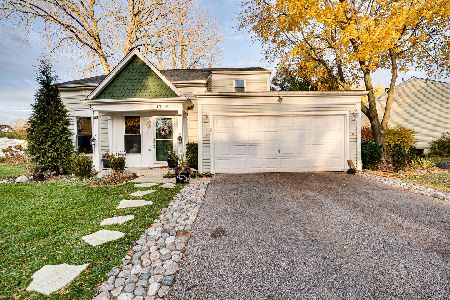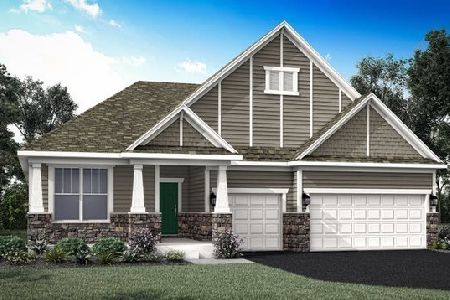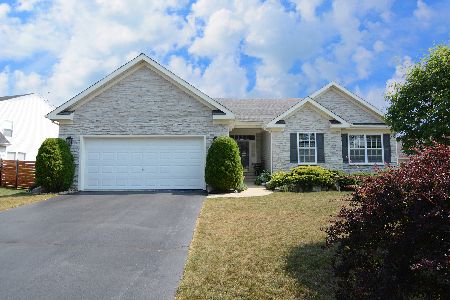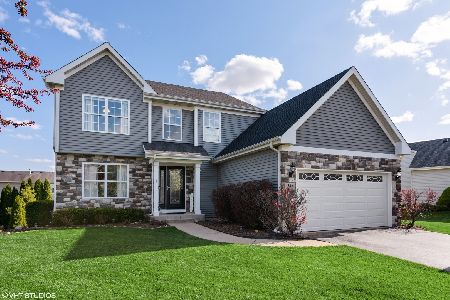211 Rhinebeck Way, Algonquin, Illinois 60102
$589,813
|
Sold
|
|
| Status: | Closed |
| Sqft: | 3,064 |
| Cost/Sqft: | $192 |
| Beds: | 4 |
| Baths: | 3 |
| Year Built: | 2025 |
| Property Taxes: | $0 |
| Days On Market: | 267 |
| Lot Size: | 0,00 |
Description
Enjoy 4 Bdrms + LOFT and 1st floor den PLUS upgraded to a 3-CAR Garage in this home!!! Located in the sought after Westview Crossing neighborhood off Square Barn Rd. * Dist. 158 Huntley schools * walking distance to Square Barn Rd. campus *Prime location 2 miles East of Randall Rd. corridor and Algonquin Commons Shopping Center * "Everything's included" with White cabinets and Iced White Quartz counters * Upgraded 42" kitchen cabinets & flooring LUXURY Vinyl Floors * Stainless steel appliances * 9 ft ceilings * 2 STORY SANTA ROSA 3064 SF. * Basement * Open Concept * Dream kitchen w/ Large Center Island, walk in pantry and butlers pantry, overlooks breakfast room and family room with wood flooring, mud room, Luxurious Owners Suite * Deluxe shower and Bath option *2nd Floor laundry * 10 Year Builder Limited Warranty. Just minutes to Northwestern Medicine, health clubs, golf courses and easy access to the Randall Rd. corridor shops and restaurants, including Trader Joes, Coopers Hawk, Lifetime Fitness, Target, Costco, Algonquin Commons, and more. * please note: Pictures are from a previously built home, interior and exterior rendering and are FOR REFERENCE ONLY. Home site #43. Pictures and exteerior rendering are FOR REFERENCE ONLY from model of the same floorplan.
Property Specifics
| Single Family | |
| — | |
| — | |
| 2025 | |
| — | |
| SANTA ROSA-F | |
| No | |
| — |
| — | |
| Westview Crossing In Algonquin | |
| 480 / Annual | |
| — | |
| — | |
| — | |
| 12354454 | |
| 1836379007 |
Nearby Schools
| NAME: | DISTRICT: | DISTANCE: | |
|---|---|---|---|
|
Grade School
Mackeben Elementary School |
158 | — | |
|
Middle School
Heineman Middle School |
158 | Not in DB | |
|
High School
Huntley High School |
158 | Not in DB | |
Property History
| DATE: | EVENT: | PRICE: | SOURCE: |
|---|---|---|---|
| 6 May, 2025 | Sold | $589,813 | MRED MLS |
| 2 May, 2025 | Under contract | $589,813 | MRED MLS |
| 2 May, 2025 | Listed for sale | $589,813 | MRED MLS |
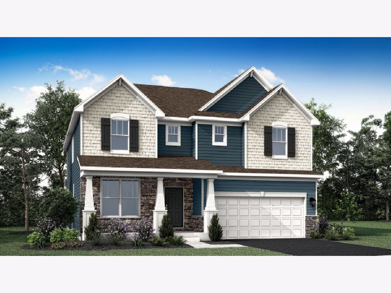
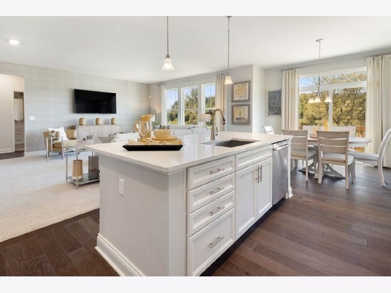
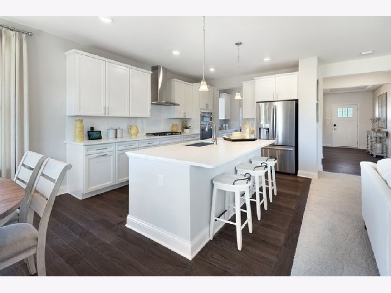
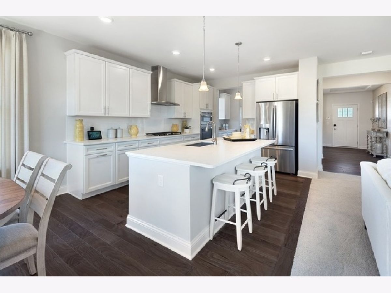
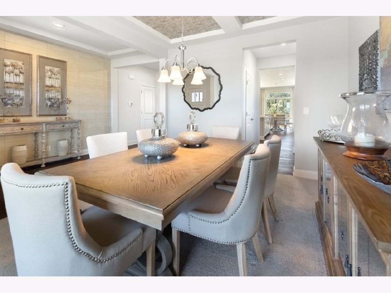
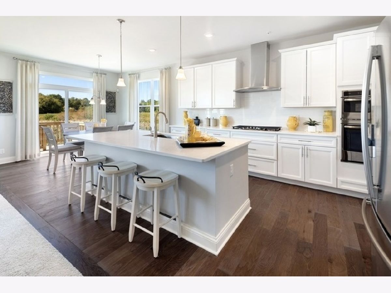
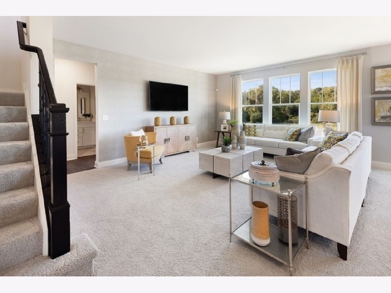
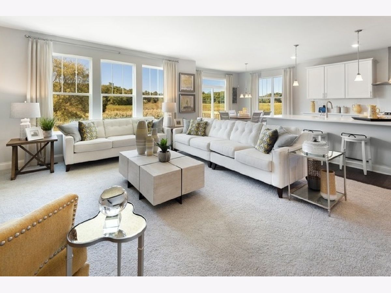
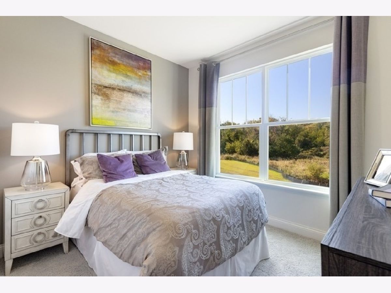
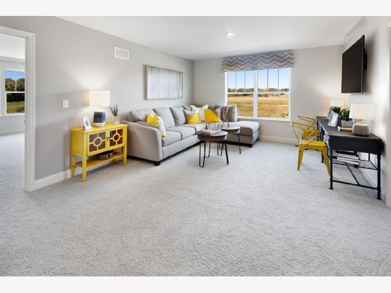
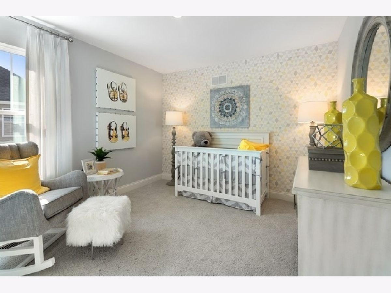
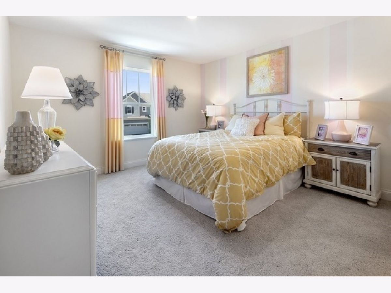
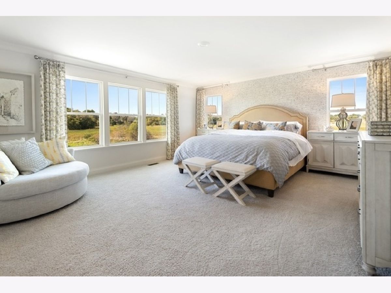
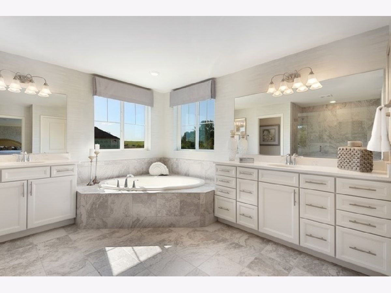
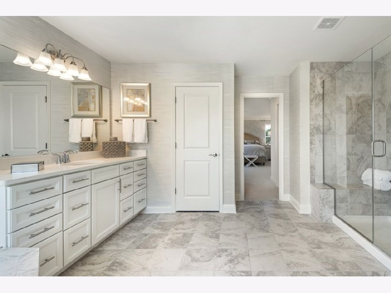
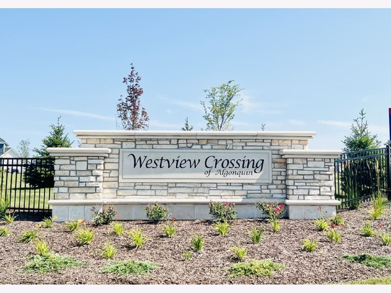
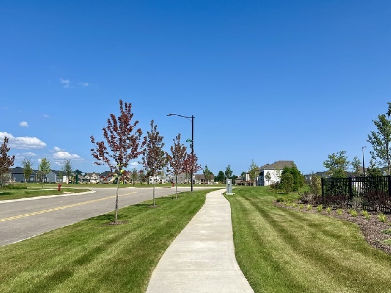
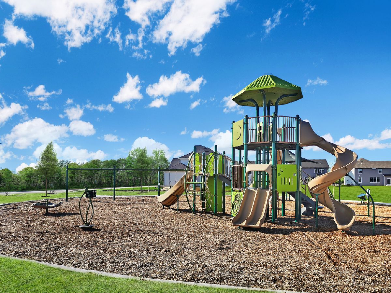
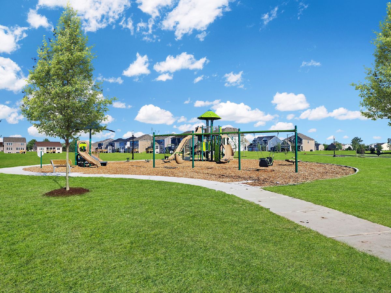
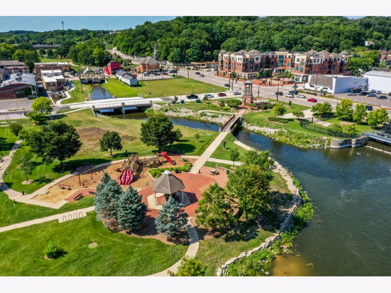
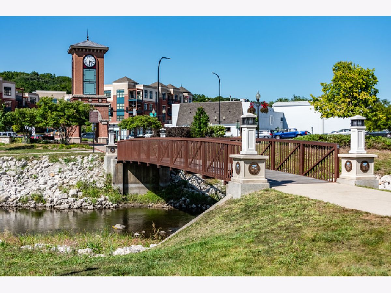
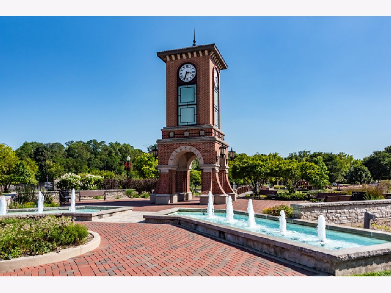
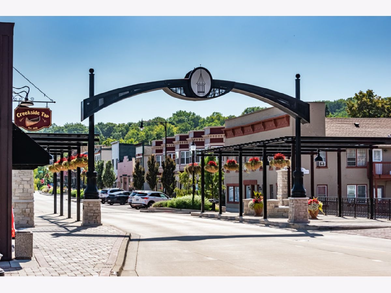
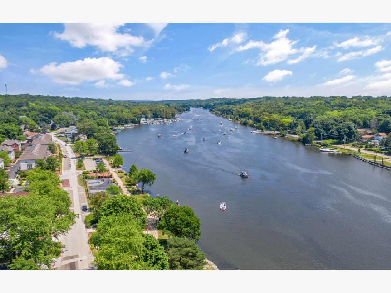
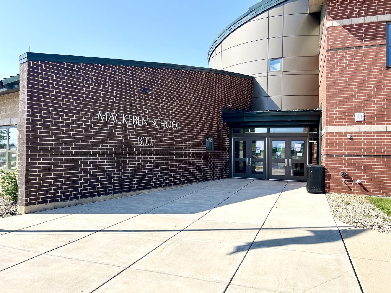
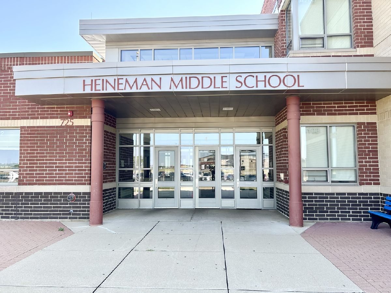
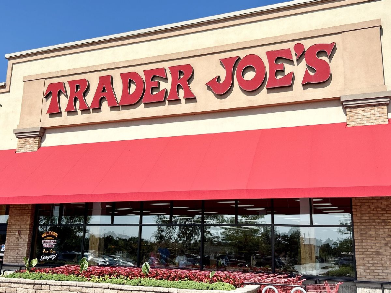
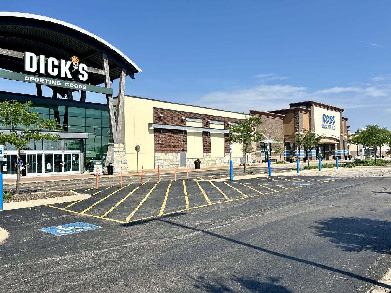
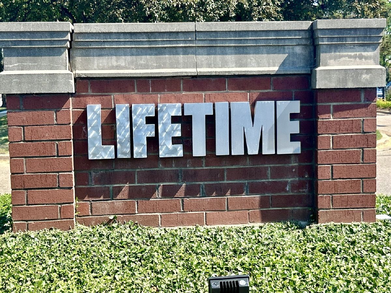
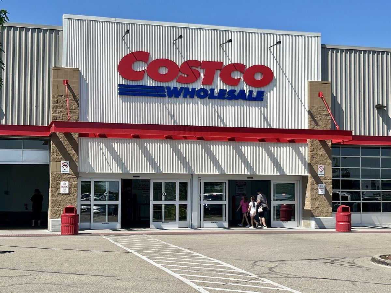
Room Specifics
Total Bedrooms: 4
Bedrooms Above Ground: 4
Bedrooms Below Ground: 0
Dimensions: —
Floor Type: —
Dimensions: —
Floor Type: —
Dimensions: —
Floor Type: —
Full Bathrooms: 3
Bathroom Amenities: —
Bathroom in Basement: 0
Rooms: —
Basement Description: —
Other Specifics
| 3 | |
| — | |
| — | |
| — | |
| — | |
| 70 X 127 | |
| — | |
| — | |
| — | |
| — | |
| Not in DB | |
| — | |
| — | |
| — | |
| — |
Tax History
| Year | Property Taxes |
|---|
Contact Agent
Nearby Similar Homes
Nearby Sold Comparables
Contact Agent
Listing Provided By
Baird & Warner



