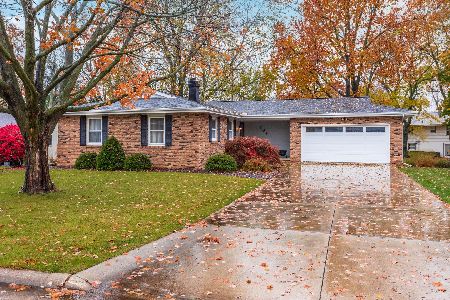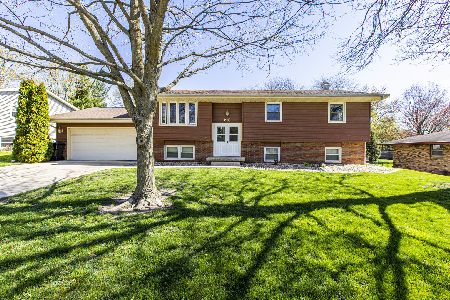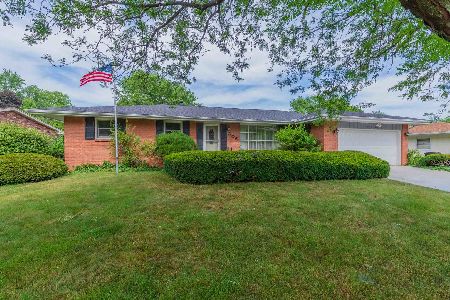211 Riss Drive, Normal, Illinois 61761
$220,000
|
Sold
|
|
| Status: | Closed |
| Sqft: | 1,595 |
| Cost/Sqft: | $132 |
| Beds: | 3 |
| Baths: | 3 |
| Year Built: | 1972 |
| Property Taxes: | $4,817 |
| Days On Market: | 1650 |
| Lot Size: | 0,30 |
Description
Much updating and very well maintained HOME. All newer Pella windows, Newer maple cabinets with Corion counters, attractive glass back splash, lazy susan & pull outs plus new dishwasher and microwave. Hardwood floors in living Room dining Room & hallway and all 3 bedrooms. Smart thermostat that sings to you! Walk in closet and master bath with shower in Master suite. 4th bedroom possible with no egress window in lower level. 3rd bath in basement all new. Walk out basement with family sized yard 91' x 142'. Furnace & Air 10 years with new motors. Roof 2015 with transferable warranty. Washer & Dryer remain 3 years new. Close to schools, churches, parks and shopping.
Property Specifics
| Single Family | |
| — | |
| Ranch | |
| 1972 | |
| Full | |
| — | |
| No | |
| 0.3 |
| Mc Lean | |
| Pleasant Hills | |
| — / Not Applicable | |
| None | |
| Public | |
| Public Sewer | |
| 11158099 | |
| 1427479018 |
Nearby Schools
| NAME: | DISTRICT: | DISTANCE: | |
|---|---|---|---|
|
Grade School
Colene Hoose Elementary |
5 | — | |
|
Middle School
Chiddix Jr High |
5 | Not in DB | |
|
High School
Normal Community High School |
5 | Not in DB | |
Property History
| DATE: | EVENT: | PRICE: | SOURCE: |
|---|---|---|---|
| 7 Sep, 2021 | Sold | $220,000 | MRED MLS |
| 18 Jul, 2021 | Under contract | $210,000 | MRED MLS |
| 16 Jul, 2021 | Listed for sale | $210,000 | MRED MLS |
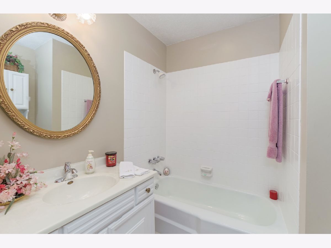
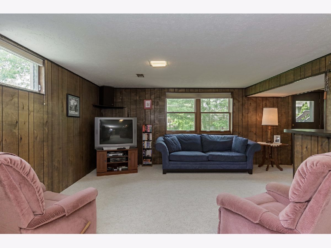
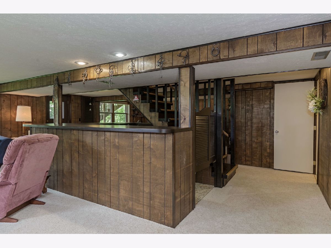
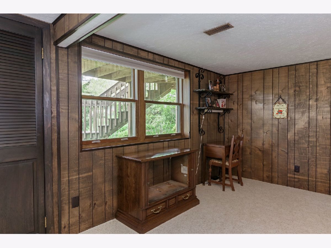
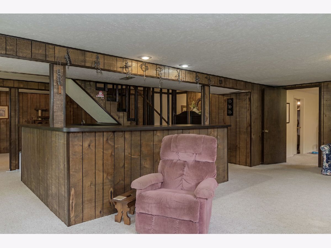
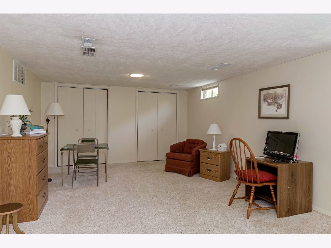
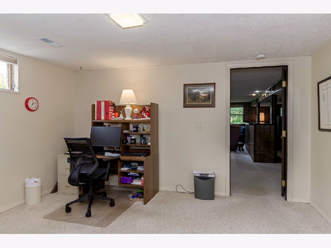
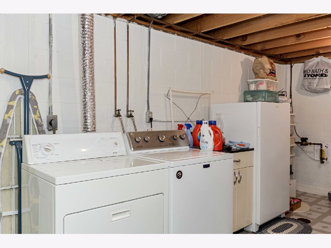
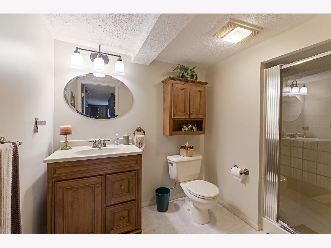
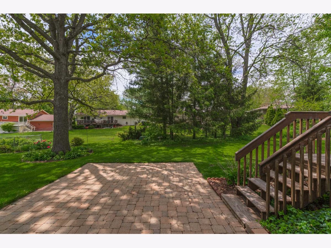
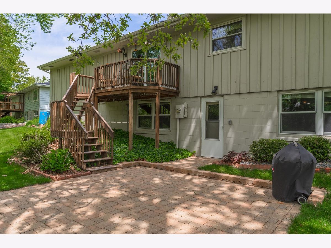
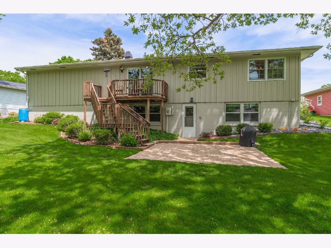
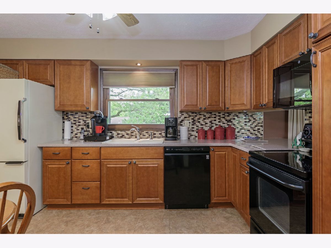
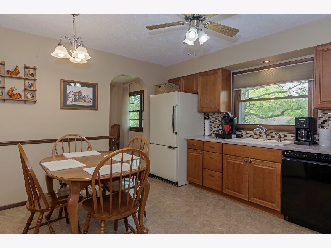
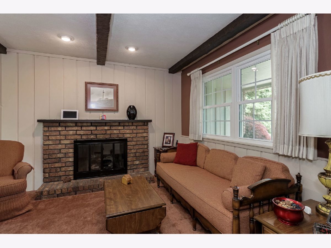
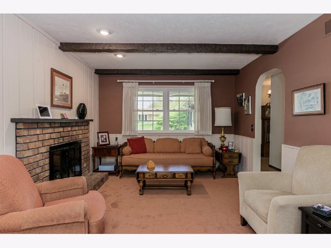
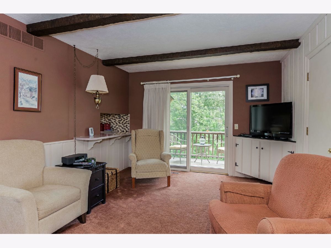
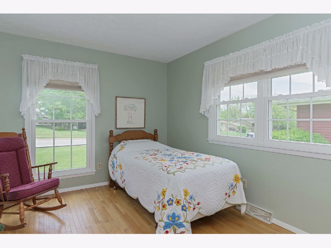
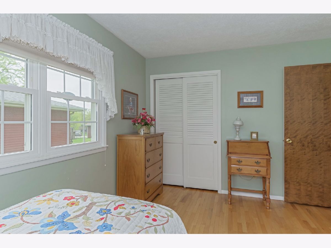
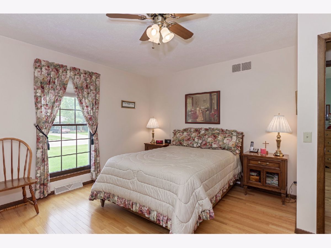
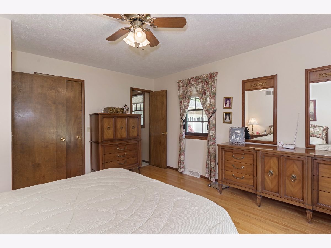
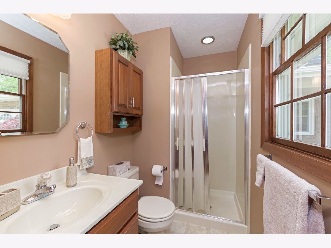
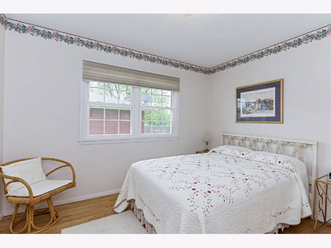
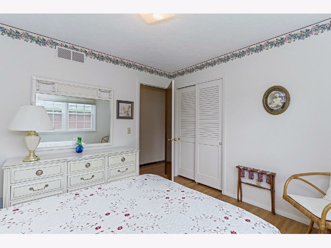
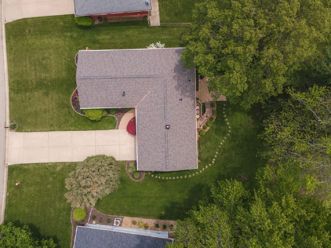
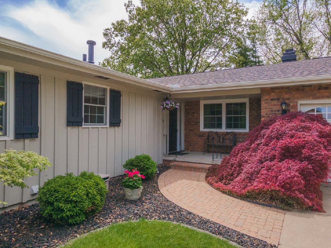
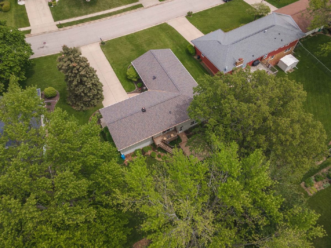
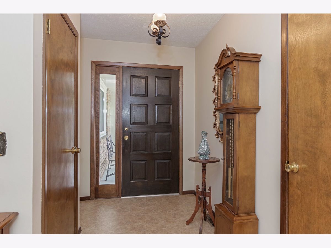
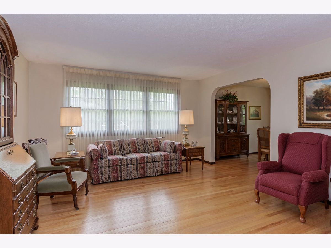
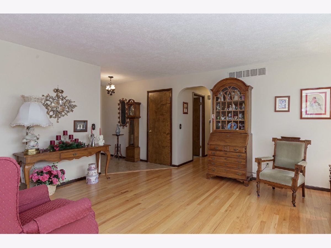
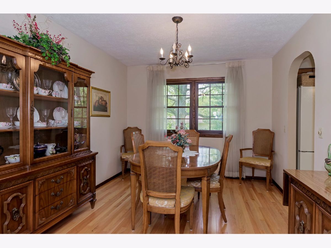
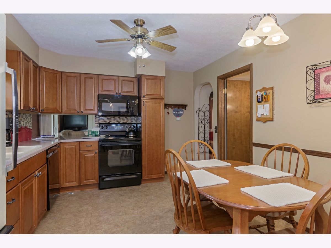
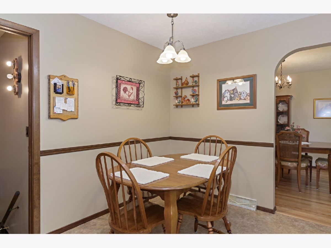
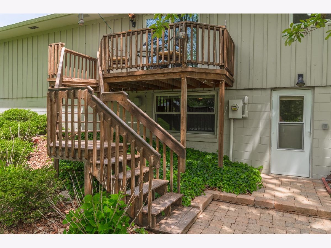
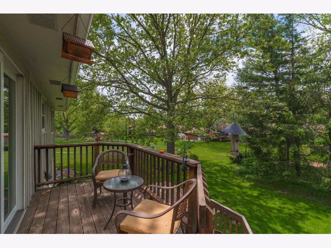
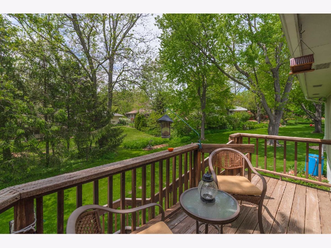
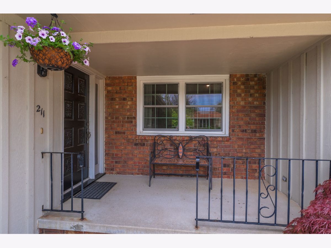
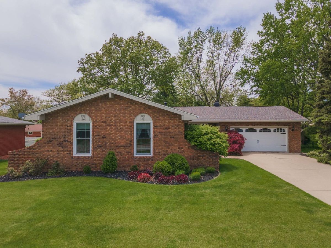
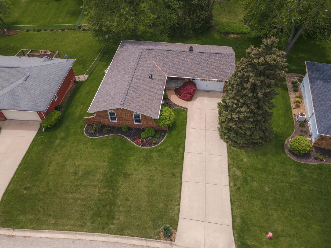
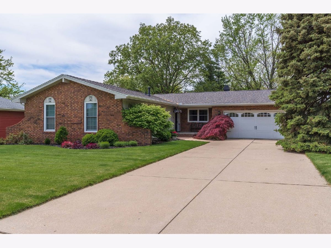
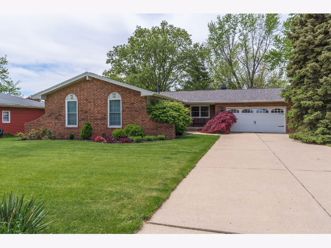
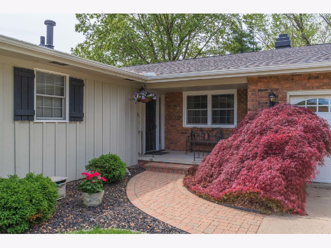
Room Specifics
Total Bedrooms: 3
Bedrooms Above Ground: 3
Bedrooms Below Ground: 0
Dimensions: —
Floor Type: Wood Laminate
Dimensions: —
Floor Type: Wood Laminate
Full Bathrooms: 3
Bathroom Amenities: —
Bathroom in Basement: 1
Rooms: Bonus Room
Basement Description: Finished,Concrete Block,Rec/Family Area,Sleeping Area
Other Specifics
| 2 | |
| Block | |
| Concrete | |
| Deck, Porch, Storms/Screens | |
| Landscaped,Mature Trees | |
| 91 X 142 | |
| — | |
| Full | |
| Bar-Dry, Hardwood Floors, First Floor Bedroom, First Floor Full Bath, Walk-In Closet(s), Some Carpeting, Some Window Treatmnt, Some Wood Floors, Separate Dining Room | |
| Range, Microwave, Dishwasher, Refrigerator, Washer, Dryer, Electric Oven | |
| Not in DB | |
| Curbs, Street Lights, Street Paved | |
| — | |
| — | |
| Gas Log |
Tax History
| Year | Property Taxes |
|---|---|
| 2021 | $4,817 |
Contact Agent
Nearby Similar Homes
Nearby Sold Comparables
Contact Agent
Listing Provided By
Coldwell Banker Real Estate Group





