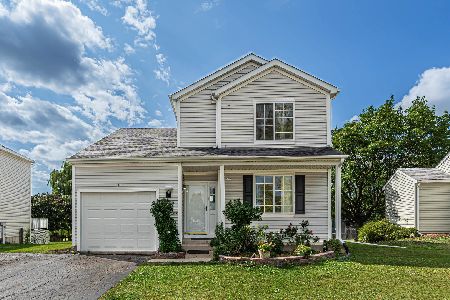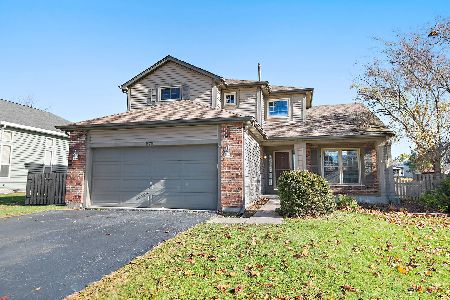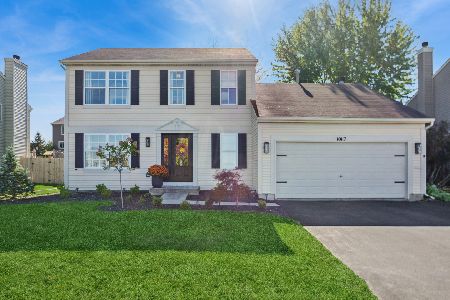211 Stickley Lane, Lake In The Hills, Illinois 60156
$345,000
|
Sold
|
|
| Status: | Closed |
| Sqft: | 2,841 |
| Cost/Sqft: | $116 |
| Beds: | 4 |
| Baths: | 3 |
| Year Built: | 1999 |
| Property Taxes: | $7,633 |
| Days On Market: | 1875 |
| Lot Size: | 0,19 |
Description
GREAT OPEN FLOOR PLAN in TERRIFIC HUNTLEY SCHOOLS! This LARGE UPDATED Home Offers 3640 Finished Square Feet of Living Space! Located on One of the Largest Lots in Desirable Sumner Glen Subdivision! Brick Front Elevation & 3 Car Garage! FULLY Fenced Yard (NEW 2020) with Deck & Above Ground Pool PLUS New Pool Pump & Liner (2019)! Step Into the 2 Story Foyer with Plant Shelf that Opens to 2nd Floor! Hardwood Floors THROUGHOUT the 1st & 2nd Floors Including Stairway (2017)! 12' Ceilings & Palladium Window in Living Room! Formal Dining Room! Remodeled Kitchen (2020) with Painted Cabinets, Knobs, Backsplash, Corian Countertops, Faucets, Lighting, Ceramic Floors PLUS Island & Pantry! Eating Area with Sliding Glass Door with Embedded Blinds (2015)! EXPANDED Family Room with Ceiling Fan, Some Recessed Lights & Refinished (2020) Gas Log Fireplace! Redone Powder Room (2018) with NEW Vanity, Faucet, Mirror, Lights & Toilet! Double Doors Lead to HUGE Vaulted Master Bedroom with Plant Shelf, Ceiling Fan & Sitting Room PLUS 2 Walk-In Closets! Updated Master Bathroom with Skylight, Soaking Tub, Separate Shower & Large Double Sink Vanity with NEW Painted Cabinets, Lighting & Faucets (2020)! LARGE 2nd Bedroom with Cathedral Ceiling, Palladium Window, 2 Closets & Ceiling Fan! 3rd Bedroom with 2 Closets & Crystal Chandelier! 4th Bedroom with 2 Closets & Ceiling Fan! Niche in Hallway! Hall Bathroom Redone (2018) with NEW Lighting, Faucets, Toilet, Ceramic Tiled Shower & Skylight PLUS Includes Double Sinks! FINISHED Basement Offers Rec & Bonus Rooms with Recessed Lights! ADDITIONAL UPDATES INCLUDE: Roof (2015)! Furnace & Central Air (2015)! Both Sump Pumps (2018)! Motorized Blinds in Living & Family Rooms (2020)! Convenient Location & Close to Schools, Parks, Hospital, Fitness Center, Shopping, Restaurants & Minutes to Tollway!
Property Specifics
| Single Family | |
| — | |
| — | |
| 1999 | |
| Partial | |
| — | |
| No | |
| 0.19 |
| Mc Henry | |
| Sumner Glen | |
| 140 / Annual | |
| Other | |
| Public | |
| Public Sewer | |
| 10920335 | |
| 1826176011 |
Nearby Schools
| NAME: | DISTRICT: | DISTANCE: | |
|---|---|---|---|
|
Grade School
Chesak Elementary School |
158 | — | |
|
Middle School
Marlowe Middle School |
158 | Not in DB | |
|
High School
Huntley High School |
158 | Not in DB | |
|
Alternate Elementary School
Martin Elementary School |
— | Not in DB | |
Property History
| DATE: | EVENT: | PRICE: | SOURCE: |
|---|---|---|---|
| 18 Dec, 2020 | Sold | $345,000 | MRED MLS |
| 1 Nov, 2020 | Under contract | $329,900 | MRED MLS |
| 29 Oct, 2020 | Listed for sale | $329,900 | MRED MLS |
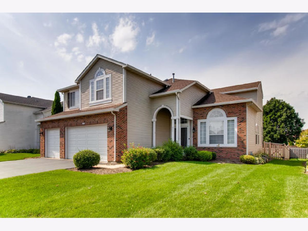
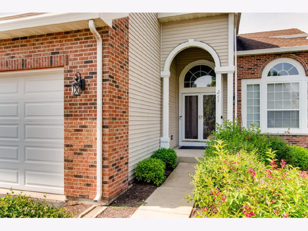
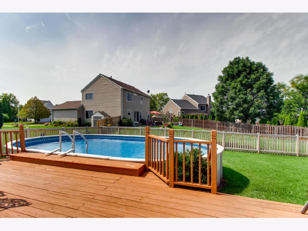
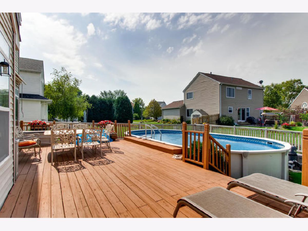
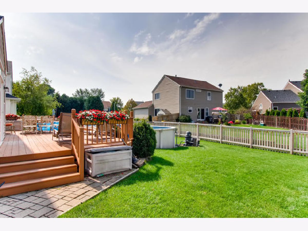
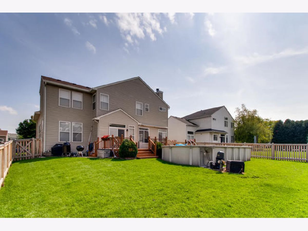
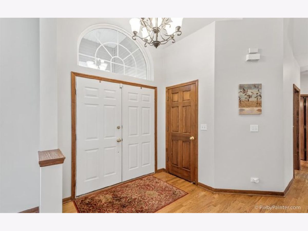
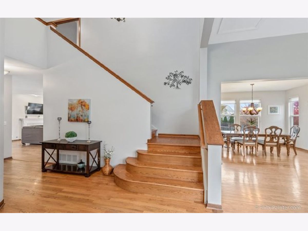
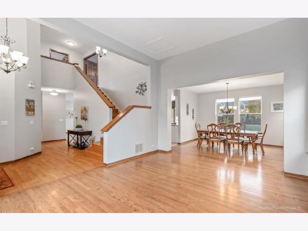
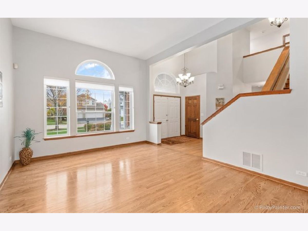
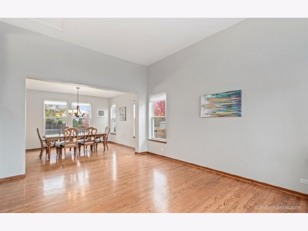
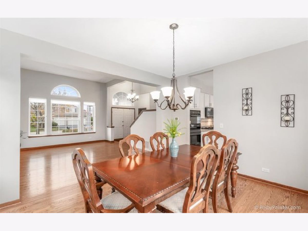
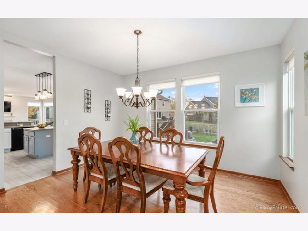
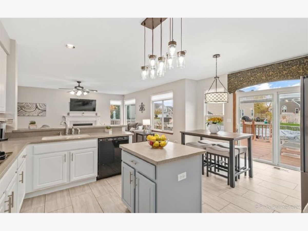
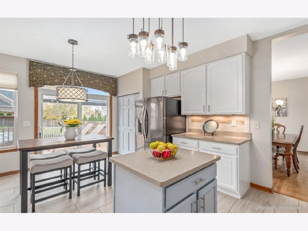
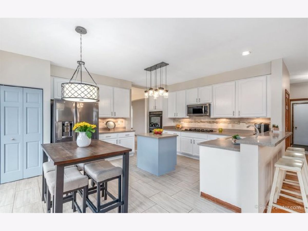
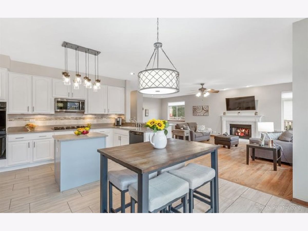
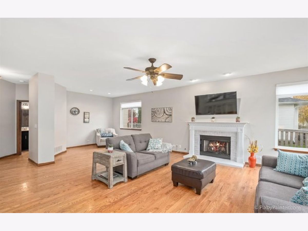
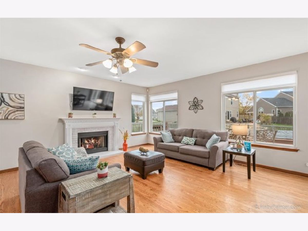
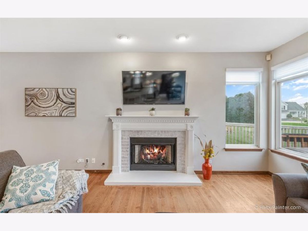
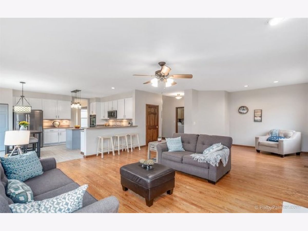
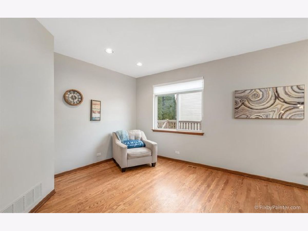
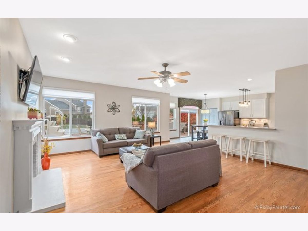
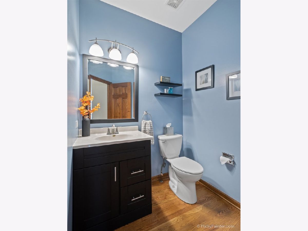
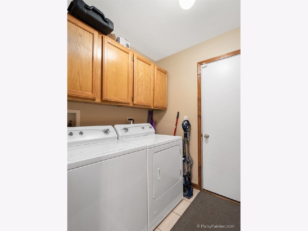
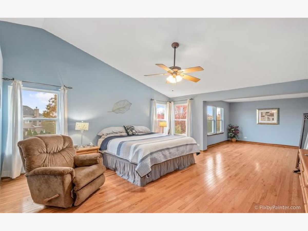
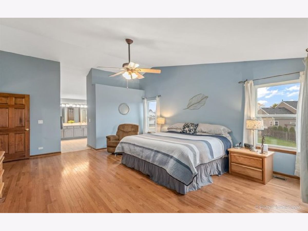
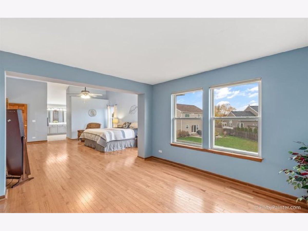
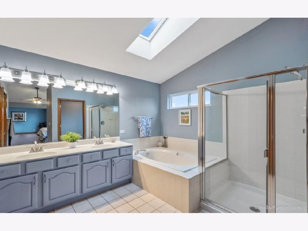
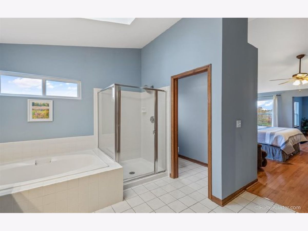
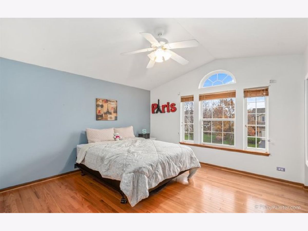
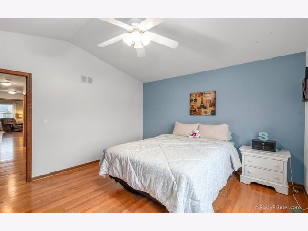
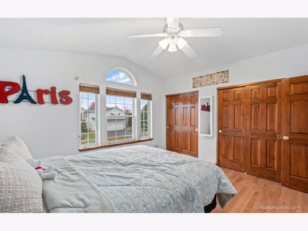
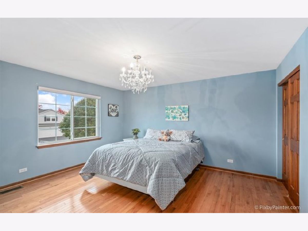
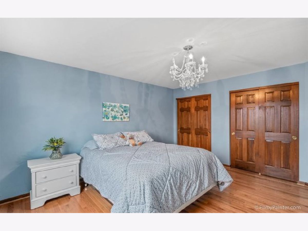
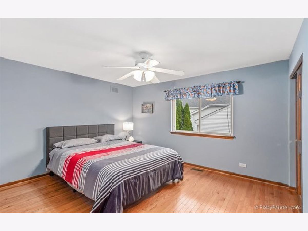
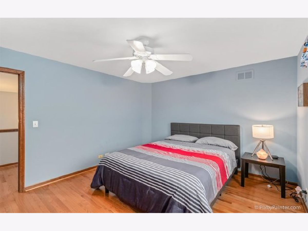
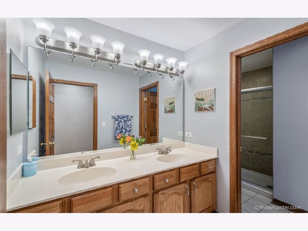
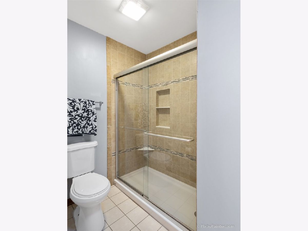
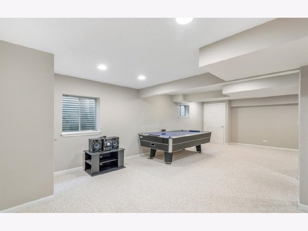
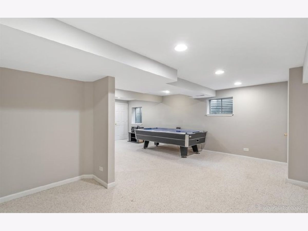
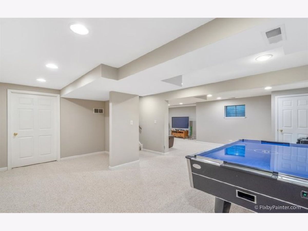
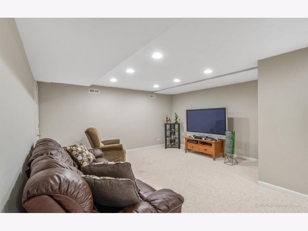
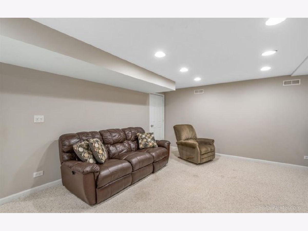
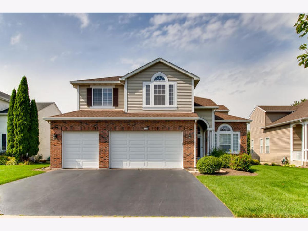
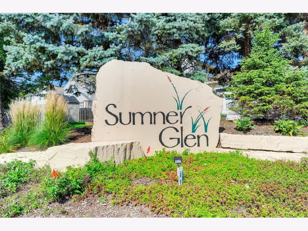
Room Specifics
Total Bedrooms: 4
Bedrooms Above Ground: 4
Bedrooms Below Ground: 0
Dimensions: —
Floor Type: Hardwood
Dimensions: —
Floor Type: Hardwood
Dimensions: —
Floor Type: Hardwood
Full Bathrooms: 3
Bathroom Amenities: Separate Shower,Double Sink,Garden Tub,Soaking Tub
Bathroom in Basement: 0
Rooms: Eating Area,Bonus Room,Recreation Room,Sitting Room,Foyer,Walk In Closet,Other Room
Basement Description: Finished
Other Specifics
| 3 | |
| Concrete Perimeter | |
| Asphalt | |
| Deck, Above Ground Pool | |
| Fenced Yard,Sidewalks,Streetlights | |
| 64.9 X 130 X 65 X 130 | |
| — | |
| Full | |
| Vaulted/Cathedral Ceilings, Skylight(s), Hardwood Floors, First Floor Laundry, Walk-In Closet(s), Ceiling - 10 Foot, Ceiling - 9 Foot, Open Floorplan, Some Carpeting, Drapes/Blinds, Granite Counters | |
| Double Oven, Microwave, Dishwasher, Refrigerator, Washer, Dryer, Disposal, Cooktop, Built-In Oven, Water Softener Rented, Gas Oven | |
| Not in DB | |
| Park, Curbs, Sidewalks, Street Lights, Street Paved | |
| — | |
| — | |
| Gas Log |
Tax History
| Year | Property Taxes |
|---|---|
| 2020 | $7,633 |
Contact Agent
Nearby Similar Homes
Nearby Sold Comparables
Contact Agent
Listing Provided By
Keller Williams Success Realty

