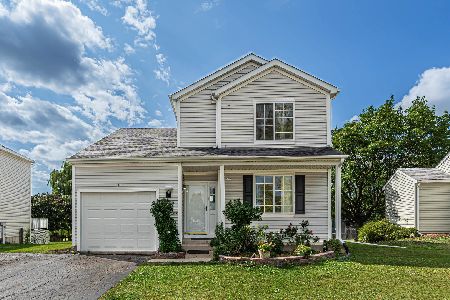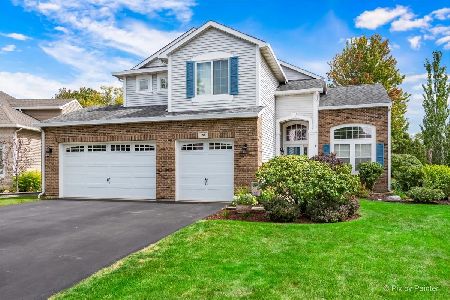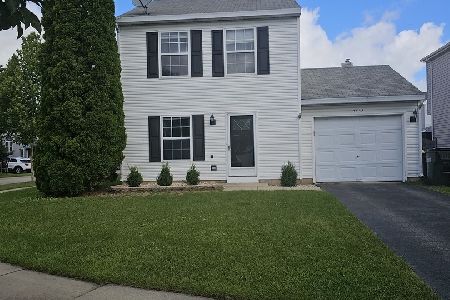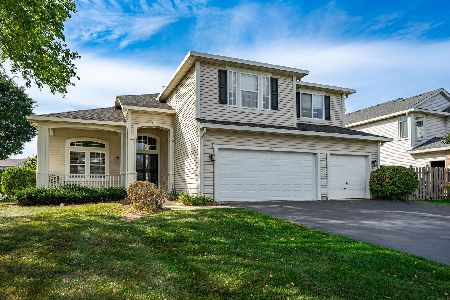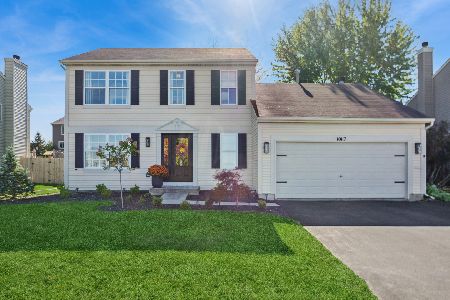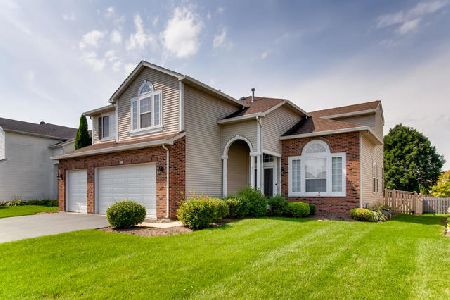5501 Alexandria Drive, Lake In The Hills, Illinois 60156
$237,500
|
Sold
|
|
| Status: | Closed |
| Sqft: | 1,748 |
| Cost/Sqft: | $143 |
| Beds: | 3 |
| Baths: | 3 |
| Year Built: | 1995 |
| Property Taxes: | $5,368 |
| Days On Market: | 3504 |
| Lot Size: | 0,25 |
Description
Beautifully decorated & cared for home with white trim & doors. The 2 story foyer is one of the highlights. The living room has a bay window. Kitchen will delight any cook with the Cherry stained maple cabinets & lots of counter top space with eating area overlooking the backyard. Formal dining room for those special occasions. Family room is spacious and 2nd family room is in the basement. Large master suite offers a walk-in closet & a great place to relax by the bay window. Master bath with double sinks, tile floor, and shower surround. The additional bedrooms have beautiful decor. In addition to the 2nd family room in the basement, there is a storage room with additional storage areas. Take time to relax and enjoy the paver brick patio with summer fun and barbecues. Most of the back yard is fenced and also includes invisible fencing. Great location that is close to the new Hospital in Huntley and easy access to I-90. Move in condition and a great place to "Call Home"!
Property Specifics
| Single Family | |
| — | |
| Contemporary | |
| 1995 | |
| Full | |
| TAHOE | |
| No | |
| 0.25 |
| Mc Henry | |
| Spring Lake Farms | |
| 0 / Not Applicable | |
| None | |
| Public | |
| Public Sewer | |
| 09181171 | |
| 1826155011 |
Nearby Schools
| NAME: | DISTRICT: | DISTANCE: | |
|---|---|---|---|
|
Grade School
Chesak Elementary School |
158 | — | |
|
Middle School
Marlowe Middle School |
158 | Not in DB | |
|
High School
Huntley High School |
158 | Not in DB | |
Property History
| DATE: | EVENT: | PRICE: | SOURCE: |
|---|---|---|---|
| 26 Feb, 2007 | Sold | $265,000 | MRED MLS |
| 17 Jan, 2007 | Under contract | $269,900 | MRED MLS |
| 11 Jan, 2007 | Listed for sale | $269,900 | MRED MLS |
| 13 Jun, 2016 | Sold | $237,500 | MRED MLS |
| 14 Apr, 2016 | Under contract | $249,900 | MRED MLS |
| 1 Apr, 2016 | Listed for sale | $249,900 | MRED MLS |
Room Specifics
Total Bedrooms: 3
Bedrooms Above Ground: 3
Bedrooms Below Ground: 0
Dimensions: —
Floor Type: Carpet
Dimensions: —
Floor Type: Carpet
Full Bathrooms: 3
Bathroom Amenities: Double Sink
Bathroom in Basement: 0
Rooms: Eating Area,Recreation Room,Storage
Basement Description: Finished
Other Specifics
| 2 | |
| Concrete Perimeter | |
| Asphalt | |
| Porch, Brick Paver Patio, Storms/Screens | |
| Irregular Lot | |
| 50X52X172X176 | |
| Unfinished | |
| Full | |
| Hardwood Floors, First Floor Laundry | |
| Range, Microwave, Dishwasher, Refrigerator, Washer, Dryer, Disposal | |
| Not in DB | |
| Sidewalks, Street Lights, Street Paved | |
| — | |
| — | |
| — |
Tax History
| Year | Property Taxes |
|---|---|
| 2007 | $5,300 |
| 2016 | $5,368 |
Contact Agent
Nearby Similar Homes
Nearby Sold Comparables
Contact Agent
Listing Provided By
Berkshire Hathaway HomeServices Starck Real Estate

