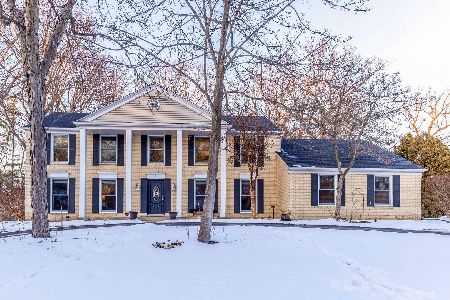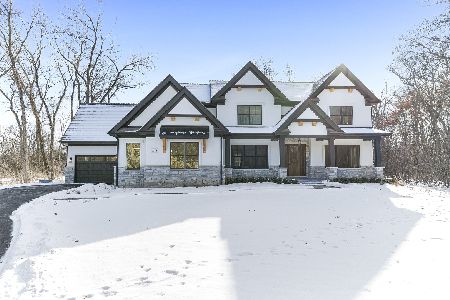211 Surrey Lane, Lincolnshire, Illinois 60069
$470,000
|
Sold
|
|
| Status: | Closed |
| Sqft: | 3,028 |
| Cost/Sqft: | $165 |
| Beds: | 4 |
| Baths: | 3 |
| Year Built: | 1980 |
| Property Taxes: | $17,447 |
| Days On Market: | 2550 |
| Lot Size: | 0,46 |
Description
Classic colonial home situated on a private, wooded lot. Lovely two story foyer, bright living room and dining room with hardwood floors and detailed millwork. Family room features expansive windows, hardwood floors and wood burning fireplace with gas starter. Kitchen is open to the family room and features newer stainless appliances, granite counters and walk-in pantry. Eating area has sliding glass door to access rear patio and yard. Master suite with walk-in closet and newer luxurious master bath with spa tub. Three additional spacious bedrooms upstairs and an updated hall bath with double vanity. Basement is finished with lots of space for exercise, games or office. Rear yard is private with plenty of trees for natural privacy. Award winning school districts 103 and 125 too. Short sale-property sold "as is".
Property Specifics
| Single Family | |
| — | |
| Colonial | |
| 1980 | |
| Full | |
| — | |
| No | |
| 0.46 |
| Lake | |
| — | |
| 0 / Not Applicable | |
| None | |
| Lake Michigan | |
| Public Sewer | |
| 10296157 | |
| 15131010110000 |
Nearby Schools
| NAME: | DISTRICT: | DISTANCE: | |
|---|---|---|---|
|
Grade School
Laura B Sprague School |
103 | — | |
|
Middle School
Daniel Wright Junior High School |
103 | Not in DB | |
|
High School
Adlai E Stevenson High School |
125 | Not in DB | |
|
Alternate Elementary School
Half Day School |
— | Not in DB | |
Property History
| DATE: | EVENT: | PRICE: | SOURCE: |
|---|---|---|---|
| 18 Jan, 2018 | Under contract | $0 | MRED MLS |
| 3 Jan, 2018 | Listed for sale | $0 | MRED MLS |
| 13 Aug, 2019 | Sold | $470,000 | MRED MLS |
| 17 May, 2019 | Under contract | $500,000 | MRED MLS |
| — | Last price change | $550,000 | MRED MLS |
| 4 Mar, 2019 | Listed for sale | $550,000 | MRED MLS |
Room Specifics
Total Bedrooms: 4
Bedrooms Above Ground: 4
Bedrooms Below Ground: 0
Dimensions: —
Floor Type: Carpet
Dimensions: —
Floor Type: Carpet
Dimensions: —
Floor Type: Carpet
Full Bathrooms: 3
Bathroom Amenities: Whirlpool,Separate Shower,Double Sink
Bathroom in Basement: 0
Rooms: Eating Area
Basement Description: Finished
Other Specifics
| 2 | |
| — | |
| Asphalt | |
| Deck, Patio, Storms/Screens | |
| — | |
| 100X199X107X199 | |
| — | |
| Full | |
| Hardwood Floors, First Floor Laundry | |
| Double Oven, Microwave, Dishwasher, Refrigerator, Washer, Dryer, Disposal, Stainless Steel Appliance(s), Cooktop | |
| Not in DB | |
| Tennis Courts, Street Paved | |
| — | |
| — | |
| Wood Burning, Gas Starter |
Tax History
| Year | Property Taxes |
|---|---|
| 2019 | $17,447 |
Contact Agent
Nearby Similar Homes
Nearby Sold Comparables
Contact Agent
Listing Provided By
Berkshire Hathaway HomeServices KoenigRubloff








