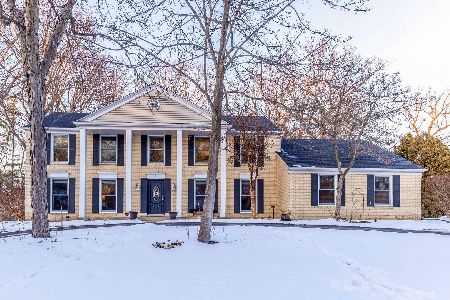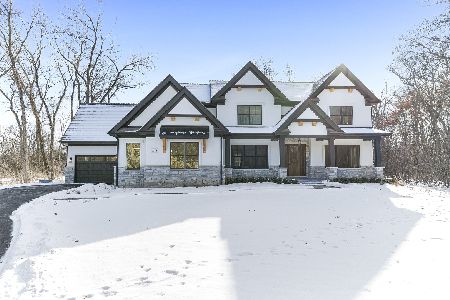207 Surrey Lane, Lincolnshire, Illinois 60069
$749,000
|
Sold
|
|
| Status: | Closed |
| Sqft: | 3,680 |
| Cost/Sqft: | $204 |
| Beds: | 4 |
| Baths: | 4 |
| Year Built: | 1979 |
| Property Taxes: | $19,883 |
| Days On Market: | 2913 |
| Lot Size: | 0,60 |
Description
Come see the stunning new look of this 3700 sq. ft. home sitting perfectly on a gorgeous .6 acres on one of Lincolnshire's favorite streets! Enjoy the oversized rooms, hardwood floors, fresh paint colors, recessed lighting, tasteful window treatments & exceptional views from every window! Featuring a spacious vaulted ceiling foyer, leading to versatile living space, this dramatic, sun-filled home has been lovingly maintained & updated. Highlights include a newer kitchen w/rich wood cabinetry, stainless top-of-the-line appliances & a large informal eating area. The huge family room features a brick fireplace w/magnificent views of the yard. Also included in the 1st floor layout, a beautiful master suite w/adjoining office. Upstairs has 3 spacious BR's, a recently updated bath & huge closets. The enormous unfinished basement w/10 ft. ceilings, is ready to become your dream space! Screened porch, lush landscaping, no maint. exterior, District 103 & 125 schools. This home is special!
Property Specifics
| Single Family | |
| — | |
| Cape Cod | |
| 1979 | |
| Full | |
| CAPE COD | |
| No | |
| 0.6 |
| Lake | |
| — | |
| 0 / Not Applicable | |
| None | |
| Public | |
| Public Sewer | |
| 09804559 | |
| 15131010130000 |
Nearby Schools
| NAME: | DISTRICT: | DISTANCE: | |
|---|---|---|---|
|
Grade School
Laura B Sprague School |
103 | — | |
|
Middle School
Daniel Wright Junior High School |
103 | Not in DB | |
|
High School
Adlai E Stevenson High School |
125 | Not in DB | |
|
Alternate Elementary School
Half Day School |
— | Not in DB | |
Property History
| DATE: | EVENT: | PRICE: | SOURCE: |
|---|---|---|---|
| 20 Apr, 2018 | Sold | $749,000 | MRED MLS |
| 8 Mar, 2018 | Under contract | $749,000 | MRED MLS |
| 6 Mar, 2018 | Listed for sale | $749,000 | MRED MLS |
Room Specifics
Total Bedrooms: 4
Bedrooms Above Ground: 4
Bedrooms Below Ground: 0
Dimensions: —
Floor Type: Carpet
Dimensions: —
Floor Type: Carpet
Dimensions: —
Floor Type: Carpet
Full Bathrooms: 4
Bathroom Amenities: Whirlpool,Separate Shower,Double Sink
Bathroom in Basement: 0
Rooms: Office,Other Room
Basement Description: Unfinished,Bathroom Rough-In
Other Specifics
| 2 | |
| — | |
| Asphalt,Brick | |
| — | |
| Corner Lot,Cul-De-Sac,Landscaped | |
| 119X199X40X211X110 | |
| — | |
| Full | |
| Vaulted/Cathedral Ceilings, Hardwood Floors, First Floor Bedroom, First Floor Laundry, First Floor Full Bath | |
| Double Oven, Microwave, Dishwasher, High End Refrigerator, Washer, Dryer, Disposal, Stainless Steel Appliance(s) | |
| Not in DB | |
| — | |
| — | |
| — | |
| Wood Burning, Gas Log, Gas Starter |
Tax History
| Year | Property Taxes |
|---|---|
| 2018 | $19,883 |
Contact Agent
Nearby Similar Homes
Nearby Sold Comparables
Contact Agent
Listing Provided By
@properties








