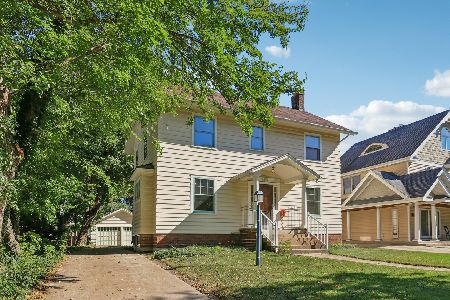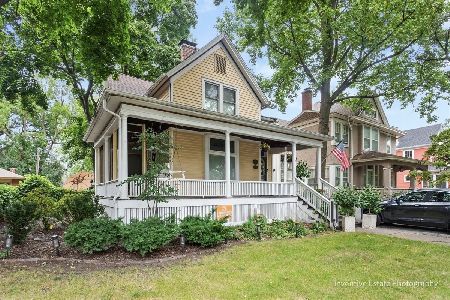211 Waiola Avenue, La Grange, Illinois 60525
$1,055,000
|
Sold
|
|
| Status: | Closed |
| Sqft: | 0 |
| Cost/Sqft: | — |
| Beds: | 5 |
| Baths: | 6 |
| Year Built: | 1899 |
| Property Taxes: | $22,069 |
| Days On Market: | 2107 |
| Lot Size: | 0,00 |
Description
One of a kind Victorian home with prime Historic District location - steps to train, schools & trendy La Grange! This meticulously maintained home retains its original character while providing today's desirable amenities! It's conveniently located on a prime park-like 100 foot double lot with professional landscaping including paver brick walks & drive, blue stone patios & fenced backyard! The four finished levels feature quarter sawn oak hardwood floors, five fireplaces, amazing custom millwork, volume ceilings, built-ins & gorgeous original stained glass! The main level offers a vestibule entry with impressive foyer, formal living room, dining room, private library with custom built-ins, secluded office, kitchen with center-island, butler's pantry/wet bar and adjacent breakfast room. First floor mud room and large first floor family room open to kitchen and breakfast room with perfect view of the backyard. Four spacious second floor bedrooms and laundry - including a master bedroom retreat complete with spa-like bath and walk-in closets. Dreamy 3rd floor with full bath (could be fifth bedroom, in-law suite or expansive play area with stage). Lower-level recreation room, office & tons of storage. Rare-to-find 3 car garage with amazing finished loft. Conveniently located in the heart of the Historic District and walking distance to District 102 and award winning Lyons Township High School District 204. See feature sheet in home for greater details.
Property Specifics
| Single Family | |
| — | |
| Victorian | |
| 1899 | |
| Full | |
| VICTORIAN | |
| No | |
| — |
| Cook | |
| — | |
| 0 / Not Applicable | |
| None | |
| Lake Michigan,Public | |
| Public Sewer | |
| 10400421 | |
| 18043090020000 |
Nearby Schools
| NAME: | DISTRICT: | DISTANCE: | |
|---|---|---|---|
|
Grade School
Cossitt Avenue Elementary School |
102 | — | |
|
Middle School
Park Junior High School |
102 | Not in DB | |
|
High School
Lyons Twp High School |
204 | Not in DB | |
Property History
| DATE: | EVENT: | PRICE: | SOURCE: |
|---|---|---|---|
| 31 Mar, 2008 | Sold | $1,440,000 | MRED MLS |
| 21 Feb, 2008 | Under contract | $1,475,000 | MRED MLS |
| — | Last price change | $1,545,000 | MRED MLS |
| 19 Sep, 2007 | Listed for sale | $1,595,000 | MRED MLS |
| 17 Apr, 2020 | Sold | $1,055,000 | MRED MLS |
| 18 Feb, 2020 | Under contract | $1,099,000 | MRED MLS |
| 29 Jan, 2020 | Listed for sale | $1,099,000 | MRED MLS |
Room Specifics
Total Bedrooms: 5
Bedrooms Above Ground: 5
Bedrooms Below Ground: 0
Dimensions: —
Floor Type: Hardwood
Dimensions: —
Floor Type: Hardwood
Dimensions: —
Floor Type: Hardwood
Dimensions: —
Floor Type: —
Full Bathrooms: 6
Bathroom Amenities: Whirlpool,Separate Shower,Double Sink,Full Body Spray Shower
Bathroom in Basement: 0
Rooms: Tandem Room,Foyer,Breakfast Room,Office,Balcony/Porch/Lanai,Library,Recreation Room,Bedroom 5,Loft,Mud Room
Basement Description: Partially Finished
Other Specifics
| 3 | |
| Stone | |
| Brick | |
| Balcony, Patio, Porch, Storms/Screens | |
| Fenced Yard,Landscaped | |
| 100 X 135 | |
| Finished,Full,Interior Stair | |
| Full | |
| Vaulted/Cathedral Ceilings, Skylight(s), Bar-Wet, Hardwood Floors, Heated Floors, Second Floor Laundry, Built-in Features, Walk-In Closet(s) | |
| Range, Microwave, Dishwasher, High End Refrigerator, Bar Fridge, Washer, Dryer, Disposal, Wine Refrigerator | |
| Not in DB | |
| Curbs, Sidewalks, Street Lights, Street Paved | |
| — | |
| — | |
| Wood Burning, Gas Log, Gas Starter, Decorative |
Tax History
| Year | Property Taxes |
|---|---|
| 2008 | $15,243 |
| 2020 | $22,069 |
Contact Agent
Nearby Similar Homes
Nearby Sold Comparables
Contact Agent
Listing Provided By
Smothers Realty Group









