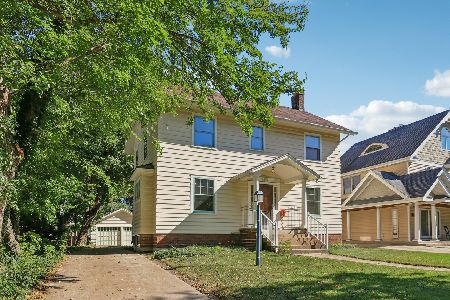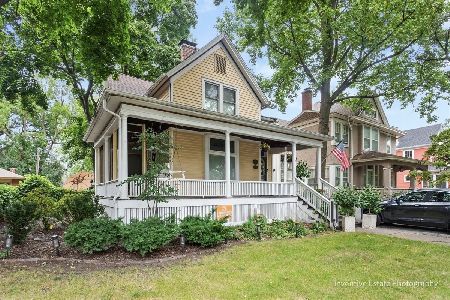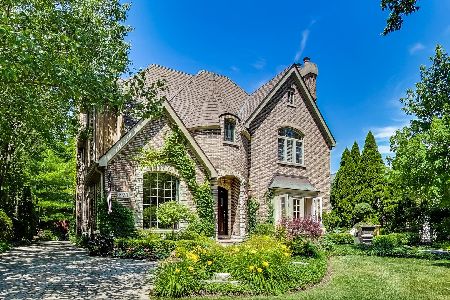217 Waiola Avenue, La Grange, Illinois 60525
$625,000
|
Sold
|
|
| Status: | Closed |
| Sqft: | 1,972 |
| Cost/Sqft: | $317 |
| Beds: | 3 |
| Baths: | 4 |
| Year Built: | 1921 |
| Property Taxes: | $14,334 |
| Days On Market: | 2365 |
| Lot Size: | 0,20 |
Description
Perfect location! Charming expanded colonial just blocks to Metra, downtown LaGrange & award winning Cossit Ave. School & Lyons Township High School. This delightful 3 bed, 3.5 bath home features gleaming hardwood floors, crown molding, high base boards, & beautiful built-ins thru-out. Full of character w/ high ceilings, great flow & immaculate windows letting in abundant natural light. Bright & airy kitchen features stainless steel appliances, granite countertops, skylight & garden window to grow your herbs & plants. Cozy living room w/ nice built-ins surrounding a wood burning fireplace opens up into four season room. Spacious master bedroom w/ master bath & large expanded closet. 2 additional bedrooms plus office on 2nd floor. Basement features a cozy rec room, storage, work room & a full bath w/steam shower. Attic is huge & can be easily finished for additional space. Oversized wrap-around back deck surrounded by beautiful lush landscaping & a great-sized yard. 2+car heated garage
Property Specifics
| Single Family | |
| — | |
| Colonial | |
| 1921 | |
| Full | |
| — | |
| No | |
| 0.2 |
| Cook | |
| — | |
| 0 / Not Applicable | |
| None | |
| Lake Michigan | |
| Public Sewer | |
| 10346339 | |
| 18043090030000 |
Nearby Schools
| NAME: | DISTRICT: | DISTANCE: | |
|---|---|---|---|
|
Grade School
Cossitt Ave Elementary School |
102 | — | |
|
Middle School
Park Junior High School |
102 | Not in DB | |
|
High School
Lyons Twp High School |
204 | Not in DB | |
Property History
| DATE: | EVENT: | PRICE: | SOURCE: |
|---|---|---|---|
| 12 Jul, 2019 | Sold | $625,000 | MRED MLS |
| 16 May, 2019 | Under contract | $625,000 | MRED MLS |
| 15 May, 2019 | Listed for sale | $625,000 | MRED MLS |
Room Specifics
Total Bedrooms: 3
Bedrooms Above Ground: 3
Bedrooms Below Ground: 0
Dimensions: —
Floor Type: Hardwood
Dimensions: —
Floor Type: Hardwood
Full Bathrooms: 4
Bathroom Amenities: Steam Shower
Bathroom in Basement: 1
Rooms: Enclosed Porch Heated,Recreation Room,Attic,Office,Walk In Closet,Storage,Utility Room-Lower Level,Deck
Basement Description: Partially Finished
Other Specifics
| 2.5 | |
| — | |
| Side Drive | |
| Deck, Porch | |
| — | |
| 65X135 | |
| Full,Interior Stair,Unfinished | |
| Full | |
| Vaulted/Cathedral Ceilings, Skylight(s), Hardwood Floors, Built-in Features, Walk-In Closet(s) | |
| Range, Microwave, Dishwasher, Refrigerator, Washer, Dryer, Disposal, Stainless Steel Appliance(s) | |
| Not in DB | |
| Sidewalks, Street Lights, Street Paved | |
| — | |
| — | |
| Gas Starter |
Tax History
| Year | Property Taxes |
|---|---|
| 2019 | $14,334 |
Contact Agent
Nearby Similar Homes
Nearby Sold Comparables
Contact Agent
Listing Provided By
Baird & Warner










