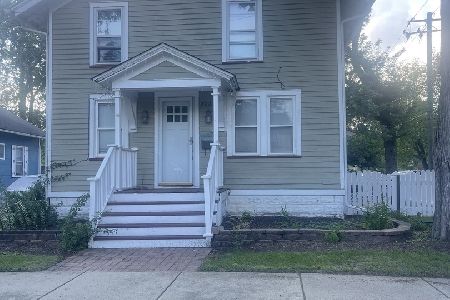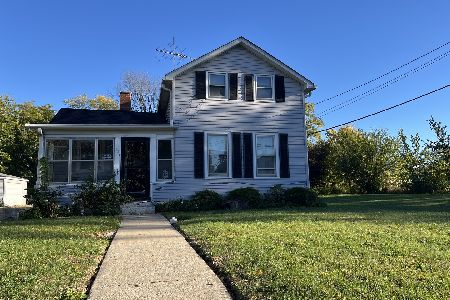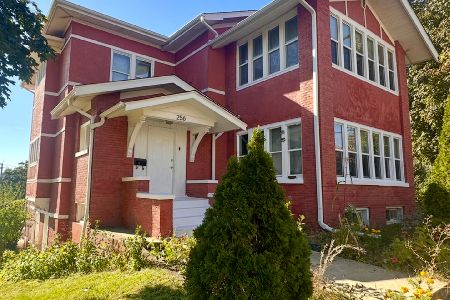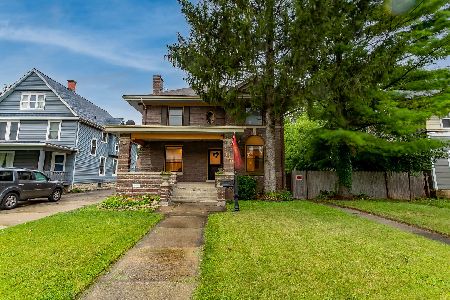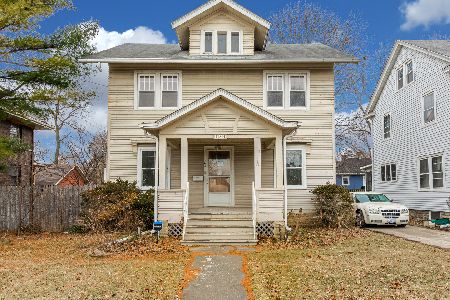211 Williams Street, Aurora, Illinois 60506
$180,000
|
Sold
|
|
| Status: | Closed |
| Sqft: | 1,592 |
| Cost/Sqft: | $116 |
| Beds: | 3 |
| Baths: | 2 |
| Year Built: | 1927 |
| Property Taxes: | $5,089 |
| Days On Market: | 1590 |
| Lot Size: | 0,15 |
Description
HUGE PRICE IMPROVEMENT to WELCOME you HOME! This is an ALL BRICK, solid built home located by the beautiful TANNER HISTORIC DISTRICT in Aurora. It boasts NEW ROOF 2020, NEW water heater 2020, OPEN FLOOR plan, 3 bedrooms + HUGE finished ATTIC that can be used as a 4th bedroom, 2 baths, large family room with fireplace, separate dining room, beautiful FRONT PORCH, large, HEATED SUNROOM in the back, 1.5 car garage with storage in the back, laundry shoot, FULL BASEMENT with a bathroom, washer/dryer hook-up, a work bench w/task lighting for your hobbies and plenty of shelving for storage. Current owners used the basement as a shop and media room. Outside enjoy a beautiful FENCED backyard with large BRICK PAVER PATIO, huge SHED, PLAY SET & above ground POOL which has been cleaned & filled and is ready for SUMMER PARTIES! This home is just a few minutes from beautiful downtown Aurora, near 3 playgrounds, shopping, dining and everything downtown Aurora has to offer! Don't miss the opportunity to own this beautiful home, schedule your showing today!
Property Specifics
| Single Family | |
| — | |
| — | |
| 1927 | |
| Full | |
| — | |
| No | |
| 0.15 |
| Kane | |
| — | |
| — / Not Applicable | |
| None | |
| Public | |
| Public Sewer | |
| 11159607 | |
| 1522126023 |
Property History
| DATE: | EVENT: | PRICE: | SOURCE: |
|---|---|---|---|
| 24 Sep, 2021 | Sold | $180,000 | MRED MLS |
| 6 Aug, 2021 | Under contract | $185,000 | MRED MLS |
| — | Last price change | $210,000 | MRED MLS |
| 17 Jul, 2021 | Listed for sale | $210,000 | MRED MLS |
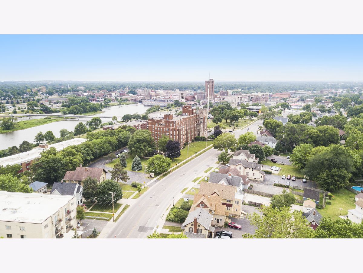
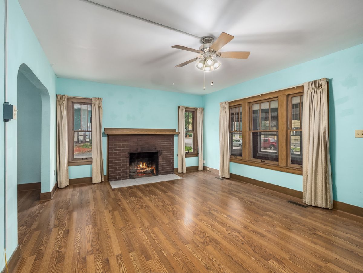
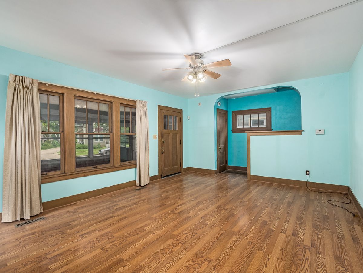
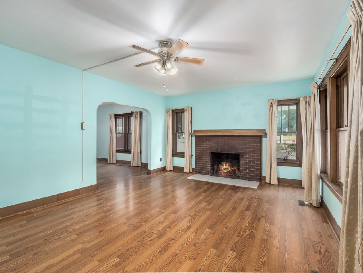
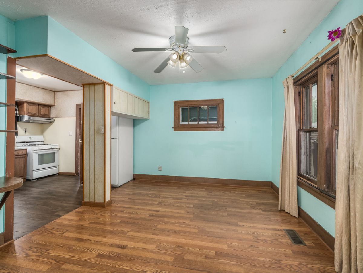
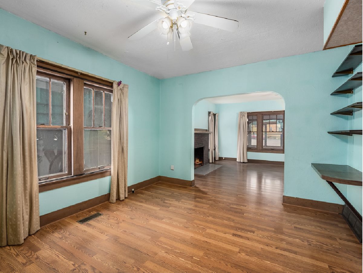
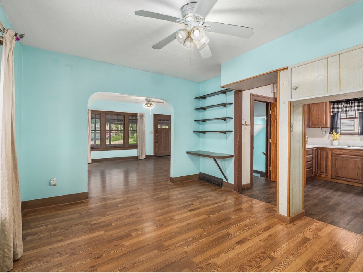
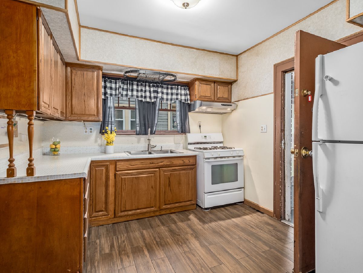
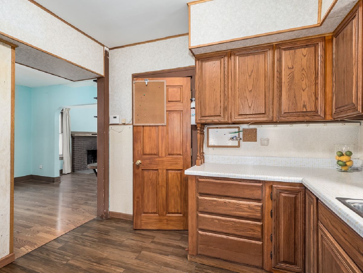
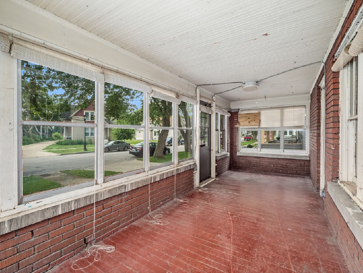
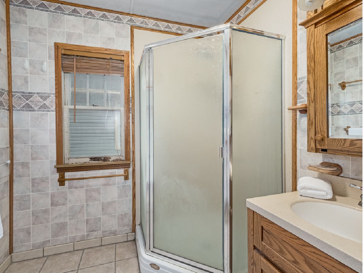
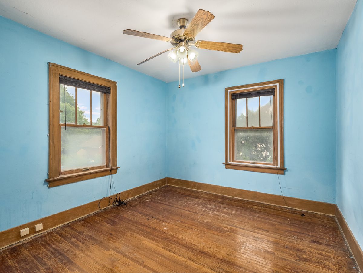
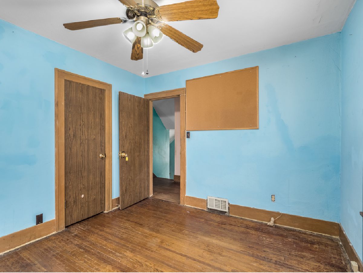
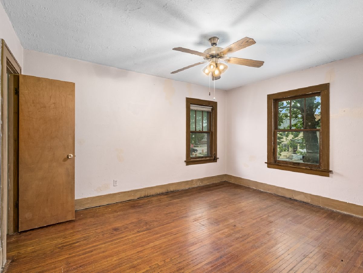
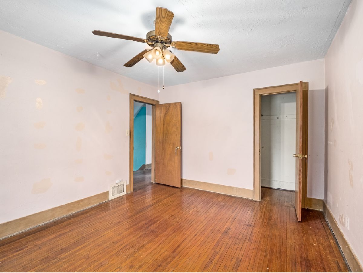
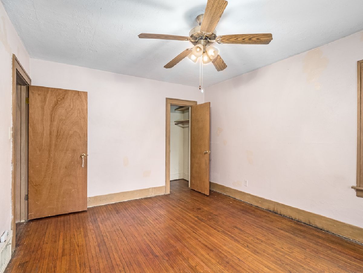
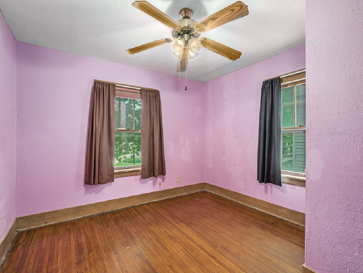
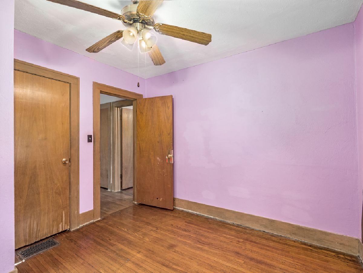
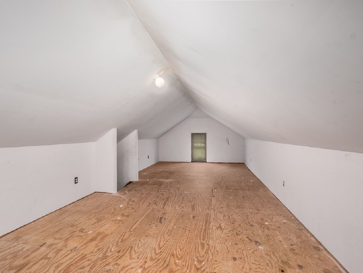
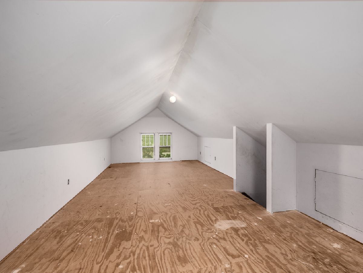
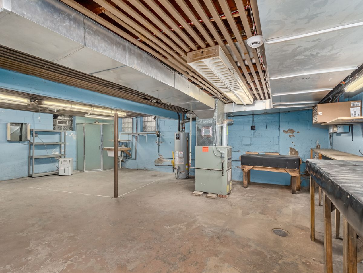
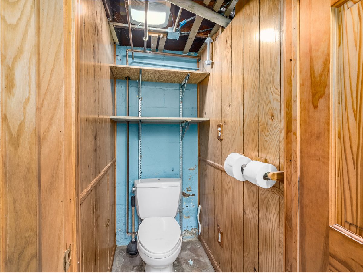
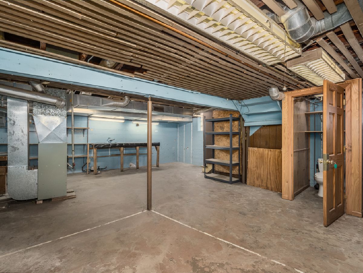
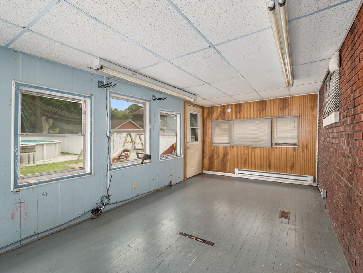
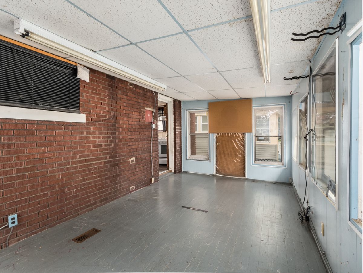
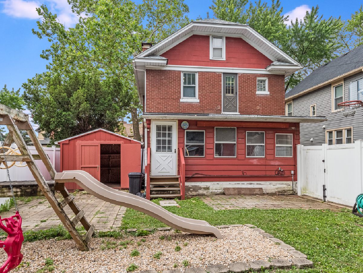
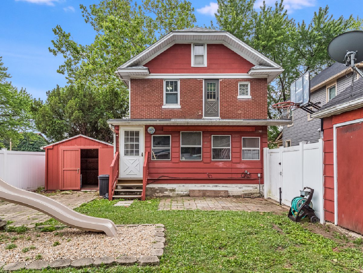
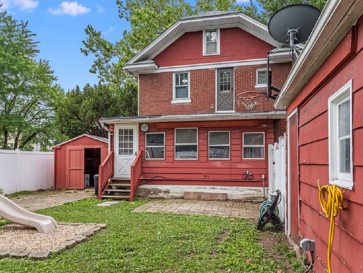
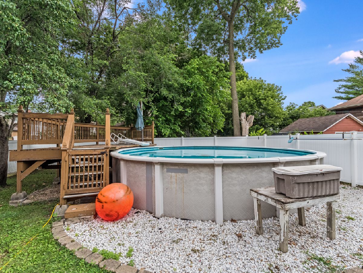
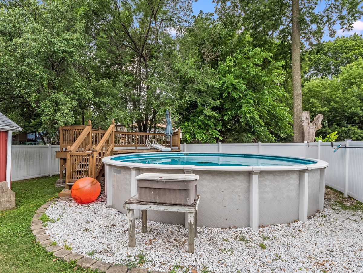
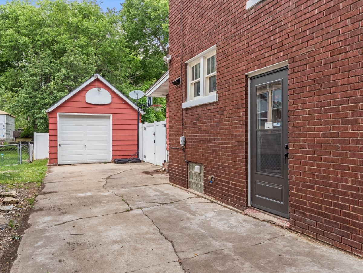
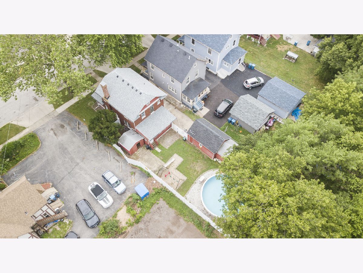
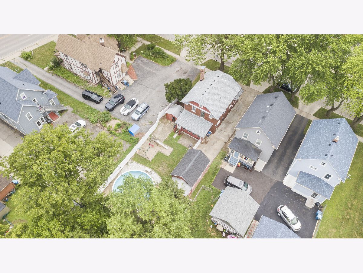
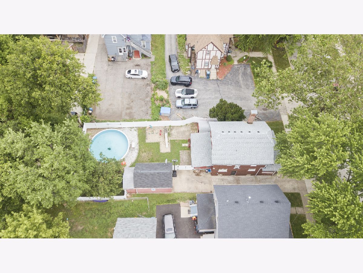
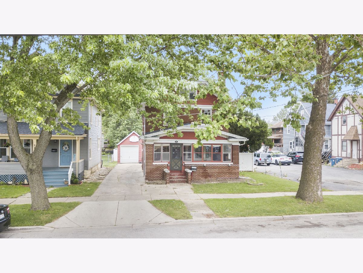
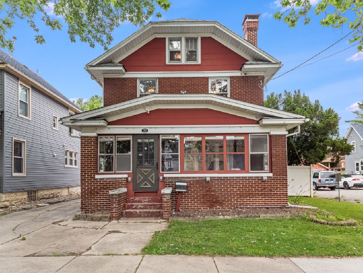
Room Specifics
Total Bedrooms: 3
Bedrooms Above Ground: 3
Bedrooms Below Ground: 0
Dimensions: —
Floor Type: Hardwood
Dimensions: —
Floor Type: Hardwood
Full Bathrooms: 2
Bathroom Amenities: —
Bathroom in Basement: 1
Rooms: Attic,Heated Sun Room,Screened Porch
Basement Description: Unfinished
Other Specifics
| 1 | |
| Block | |
| Asphalt | |
| Patio, Porch, Porch Screened, Brick Paver Patio, Above Ground Pool | |
| Fenced Yard,Mature Trees,Outdoor Lighting,Sidewalks,Streetlights | |
| 50X132 | |
| Finished | |
| None | |
| Hardwood Floors, Walk-In Closet(s), Open Floorplan, Some Wood Floors | |
| Range, Refrigerator | |
| Not in DB | |
| — | |
| — | |
| — | |
| — |
Tax History
| Year | Property Taxes |
|---|---|
| 2021 | $5,089 |
Contact Agent
Nearby Similar Homes
Nearby Sold Comparables
Contact Agent
Listing Provided By
Kettley & Co. Inc. - Yorkville

