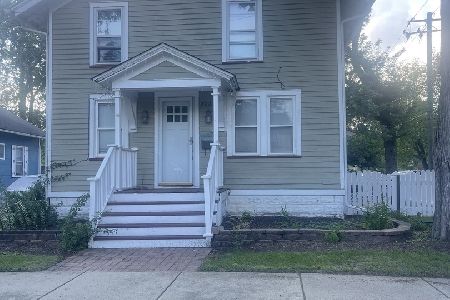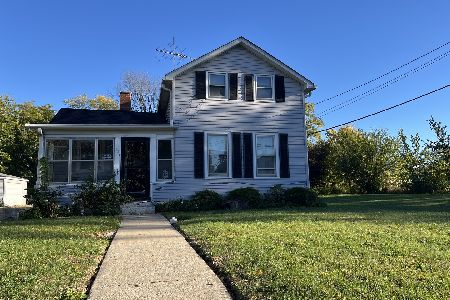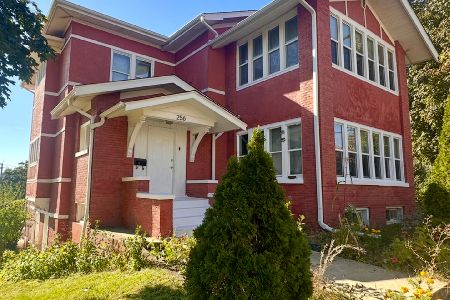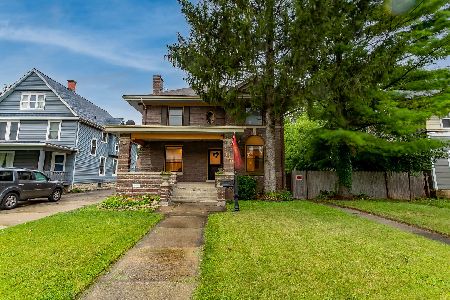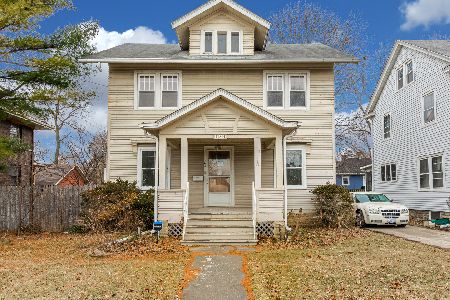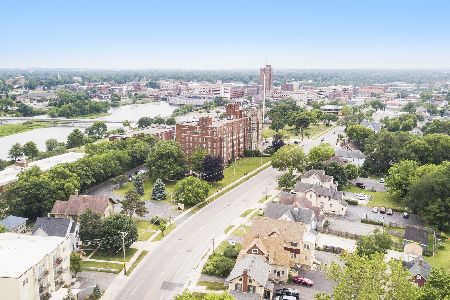480 Lake Street, Aurora, Illinois 60506
$192,000
|
Sold
|
|
| Status: | Closed |
| Sqft: | 3,300 |
| Cost/Sqft: | $58 |
| Beds: | 4 |
| Baths: | 2 |
| Year Built: | 1912 |
| Property Taxes: | $5,903 |
| Days On Market: | 2276 |
| Lot Size: | 0,29 |
Description
All offers welcomed on this Beautiful Brick Home which offers over 3,300 sqft. Home features include: open floor plan, tall ceilings, large windows to let in a ton of natural light and freshly painted throughout. Generous sized dining room and living room with fireplace. Spacious kitchen with stainless steel appliances and granite countertops. Leading upstairs are unique stained glass windows, bath with whirlpool, and double head, walk-in shower. Additional captivating room in attic with sky lights can be used as a 4th bedroom. 2 car garage, large fenced yard. Walking distance to Downtown Aurora, Fox River bike Trails, new park district Prisco Center, Paramount Theatre, and Metra Station. Own a piece of history, designed by famous Architect Eugene Malmer, built by parents of Ruth Van Sickle Ford! Schedule your private showing today. **Property can also be converted to Commercial.
Property Specifics
| Single Family | |
| — | |
| — | |
| 1912 | |
| Full | |
| — | |
| No | |
| 0.29 |
| Kane | |
| — | |
| — / Not Applicable | |
| None | |
| Public | |
| Public Sewer | |
| 10502826 | |
| 1522126030 |
Nearby Schools
| NAME: | DISTRICT: | DISTANCE: | |
|---|---|---|---|
|
Grade School
Nicholson Elementary School |
129 | — | |
|
Middle School
Herget Middle School |
129 | Not in DB | |
Property History
| DATE: | EVENT: | PRICE: | SOURCE: |
|---|---|---|---|
| 19 Nov, 2019 | Sold | $192,000 | MRED MLS |
| 20 Sep, 2019 | Under contract | $192,000 | MRED MLS |
| — | Last price change | $199,900 | MRED MLS |
| 31 Aug, 2019 | Listed for sale | $199,900 | MRED MLS |
| 27 Jan, 2022 | Sold | $233,000 | MRED MLS |
| 13 Dec, 2021 | Under contract | $249,999 | MRED MLS |
| 20 Nov, 2021 | Listed for sale | $249,999 | MRED MLS |
Room Specifics
Total Bedrooms: 4
Bedrooms Above Ground: 4
Bedrooms Below Ground: 0
Dimensions: —
Floor Type: Hardwood
Dimensions: —
Floor Type: Hardwood
Dimensions: —
Floor Type: Other
Full Bathrooms: 2
Bathroom Amenities: Whirlpool,Double Shower
Bathroom in Basement: 1
Rooms: Office
Basement Description: Unfinished
Other Specifics
| 2 | |
| Concrete Perimeter | |
| — | |
| Deck, Patio, Porch | |
| — | |
| 12417 | |
| Finished,Full | |
| None | |
| Skylight(s), Hardwood Floors, Walk-In Closet(s) | |
| Range, Stainless Steel Appliance(s) | |
| Not in DB | |
| Sidewalks, Street Lights | |
| — | |
| — | |
| — |
Tax History
| Year | Property Taxes |
|---|---|
| 2019 | $5,903 |
| 2022 | $6,720 |
Contact Agent
Nearby Similar Homes
Contact Agent
Listing Provided By
RE/MAX Professionals

