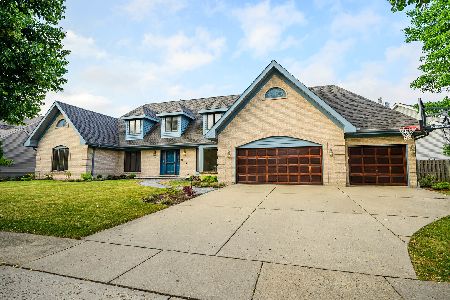2110 Burnham Court, Algonquin, Illinois 60102
$220,000
|
Sold
|
|
| Status: | Closed |
| Sqft: | 0 |
| Cost/Sqft: | — |
| Beds: | 4 |
| Baths: | 3 |
| Year Built: | 1994 |
| Property Taxes: | $7,554 |
| Days On Market: | 5324 |
| Lot Size: | 0,00 |
Description
Fantastic Opportunity! Pristine w/ lots of upgrades. Desirable Tunbridge at an incredible price! 2-story foyer, LR w/ bay window & spacious DR. Huge kit w custom maple cabinets & Granite counters. Extended bay eating area open to super spacious FR w fireplace. Professionally painted t/o in today's pottery barn colors. Plush new carpeting! Master suite features vaulted ceiling & luxury bath. Dream finished bsmnt
Property Specifics
| Single Family | |
| — | |
| Contemporary | |
| 1994 | |
| Full | |
| — | |
| No | |
| — |
| Mc Henry | |
| Tunbridge | |
| 0 / Not Applicable | |
| None | |
| Public | |
| Public Sewer | |
| 07843177 | |
| 1932377007 |
Nearby Schools
| NAME: | DISTRICT: | DISTANCE: | |
|---|---|---|---|
|
Grade School
Neubert Elementary School |
300 | — | |
|
Middle School
Westfield Community School |
300 | Not in DB | |
|
High School
H D Jacobs High School |
300 | Not in DB | |
Property History
| DATE: | EVENT: | PRICE: | SOURCE: |
|---|---|---|---|
| 12 Dec, 2008 | Sold | $256,500 | MRED MLS |
| 24 Nov, 2008 | Under contract | $256,500 | MRED MLS |
| — | Last price change | $285,000 | MRED MLS |
| 14 Oct, 2008 | Listed for sale | $285,000 | MRED MLS |
| 6 Jan, 2012 | Sold | $220,000 | MRED MLS |
| 17 Aug, 2011 | Under contract | $235,000 | MRED MLS |
| 27 Jun, 2011 | Listed for sale | $235,000 | MRED MLS |
Room Specifics
Total Bedrooms: 4
Bedrooms Above Ground: 4
Bedrooms Below Ground: 0
Dimensions: —
Floor Type: Carpet
Dimensions: —
Floor Type: Carpet
Dimensions: —
Floor Type: Carpet
Full Bathrooms: 3
Bathroom Amenities: Whirlpool,Separate Shower,Double Sink
Bathroom in Basement: 0
Rooms: Eating Area,Recreation Room
Basement Description: Finished
Other Specifics
| 2 | |
| Concrete Perimeter | |
| Concrete | |
| Patio | |
| Corner Lot,Cul-De-Sac,Fenced Yard | |
| 125X101X98X129 | |
| — | |
| Full | |
| — | |
| — | |
| Not in DB | |
| Sidewalks, Street Lights, Street Paved | |
| — | |
| — | |
| — |
Tax History
| Year | Property Taxes |
|---|---|
| 2008 | $7,202 |
| 2012 | $7,554 |
Contact Agent
Nearby Similar Homes
Nearby Sold Comparables
Contact Agent
Listing Provided By
Coldwell Banker Residential Brokerage








