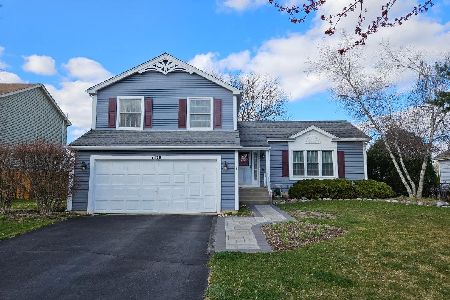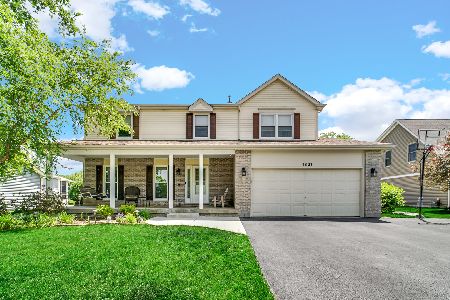1820 Crofton Drive, Algonquin, Illinois 60102
$519,900
|
For Sale
|
|
| Status: | Active |
| Sqft: | 2,719 |
| Cost/Sqft: | $191 |
| Beds: | 4 |
| Baths: | 3 |
| Year Built: | 1994 |
| Property Taxes: | $9,740 |
| Days On Market: | 69 |
| Lot Size: | 0,00 |
Description
MOTIVATED SELLER - ALL REASONABLE OFFERS WILL BE CONSIDERED! Much Larger Than It Looks! Stunning Updated Home in Prime Location! Immaculately Maintained! Step inside this beautifully expanded and updated 4-bedroom, 2.5-bathroom home with a 3-car garage and side cement driveway-perfectly situated near the Randall Road corridor with shopping, dining, theaters, golf courses (Golf Club of Illinois just a block away!) and easy access to expressways. Enjoy walking trails just blocks away and a quick 15-minute drive to either Crystal Lake or Cary Metra train stations. From the inviting front porch, enter the open foyer with stylishly updated railings leading to the second floor. This home boasts large, bright rooms throughout with 9' ceilings on the first floor. The 2002 home addition expanded the kitchen and laundry/mud room-plus the reinforced foundation allows for potential future 2nd floor expansion. The expansive office/den is perfect for a home office, playroom, or additional living space. Host memorable gatherings in the formal dining room, or enjoy family time in the spacious family room with large windows overlooking the fully fenced backyard. Serene yard offers a large cement patio great for parties & entertaining. The updated, expanded kitchen is a chef's dream and great for hosting the holidays: recessed lighting, custom cherry elevated cabinets, Corian countertops, a deep walk-in pantry, newer stainless steel appliances, and a 10-foot island with a second Wolf pizza oven and 2nd sink. A beverage refrigerator and glass tile backsplash add luxury touches, while the adjacent eating area with Pella sliding doors opens to a large concrete patio-ideal for outdoor entertaining. Additional main-level highlights include a powder room with quartz countertops and an oversized laundry/mud room complete with a convenient dog bath. Upstairs, the ginormous primary suite features vaulted ceilings, a ceiling fan, and a large walk-in closet. The remodeled primary bathroom (2022) offers double sinks, quartz countertops, a standalone soaker tub, and a glass shower with sitting bench. Three additional spacious bedrooms all include ceiling fans and ample natural light, while the updated hall bath features double sinks and modern finishes. The basement includes a bathroom rough-in and practical upgrades: water softener, reverse osmosis system, humidifier, battery backup for sump pump, and a brand-new hot water heater (2025). The 3-car insulated and heated garage boasts a new garage door (2024). Recent improvements of over $50,000 include: -Brand-new carpeting throughout (2025) -Luxury vinyl plank flooring (2021) -Updated light fixtures throughout (2025) -Kohler plumbing fixtures -New storm door (2019) -Marvin windows on south side (2019) -New driveway plus side cement drive (2023) -Central vacuum system -Ring doorbell and security cameras. This home is more than just a property-it's a lifestyle for your forever home! Spacious, updated, and perfectly located, it's ready for you to move in and enjoy. **SEE ADDITIONAL INFO TAB FOR 2% BUYER INCENTIVE TOWARDS BUY DOWN OF INTEREST RATE OR CLOSING COSTS**
Property Specifics
| Single Family | |
| — | |
| — | |
| 1994 | |
| — | |
| — | |
| No | |
| — |
| — | |
| High Hill Farms | |
| — / Not Applicable | |
| — | |
| — | |
| — | |
| 12516593 | |
| 1932253016 |
Nearby Schools
| NAME: | DISTRICT: | DISTANCE: | |
|---|---|---|---|
|
Grade School
Neubert Elementary School |
300 | — | |
|
Middle School
Westfield Community School |
300 | Not in DB | |
|
High School
H D Jacobs High School |
300 | Not in DB | |
Property History
| DATE: | EVENT: | PRICE: | SOURCE: |
|---|---|---|---|
| — | Last price change | $524,900 | MRED MLS |
| 12 Nov, 2025 | Listed for sale | $524,900 | MRED MLS |
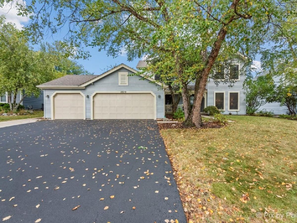
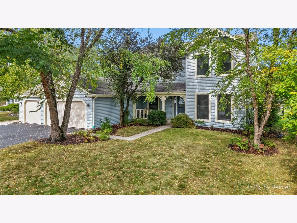
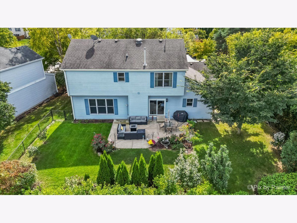
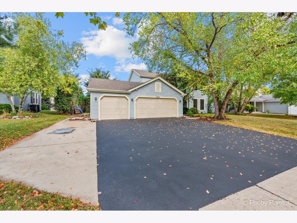
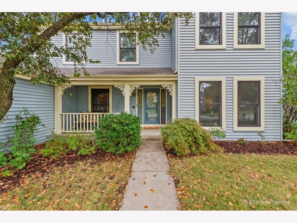
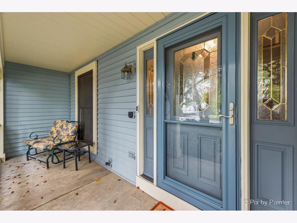
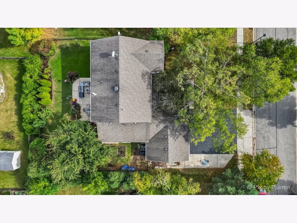
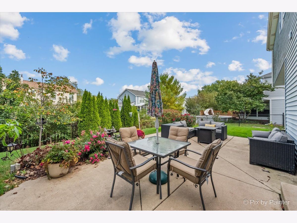
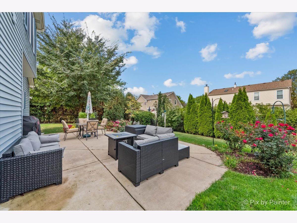
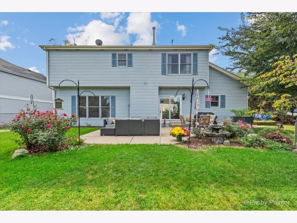
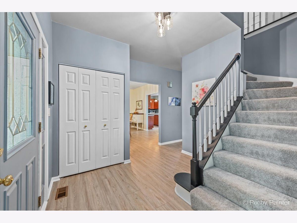
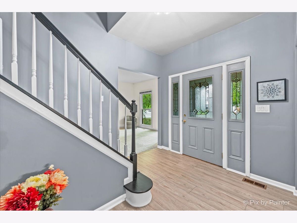
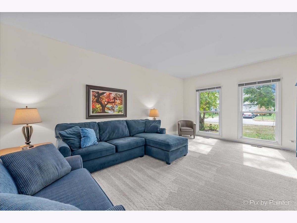
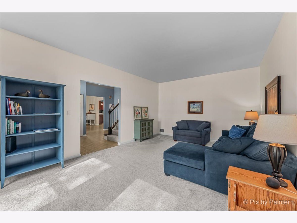
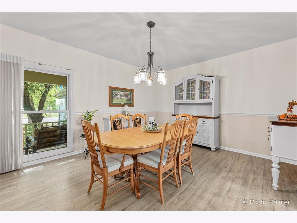
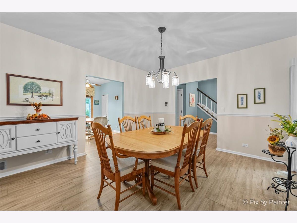
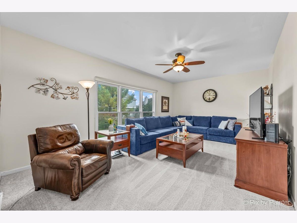
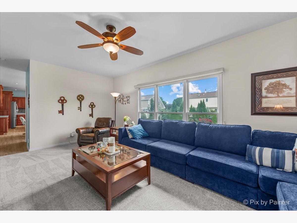
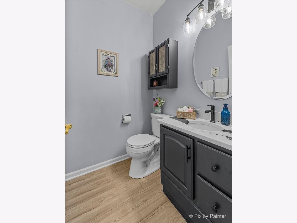
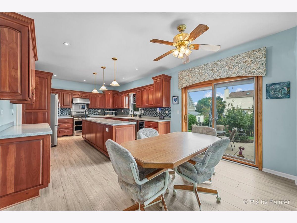
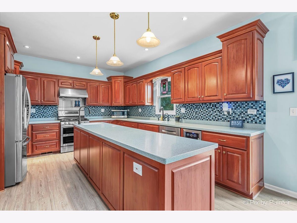
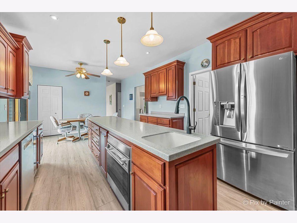
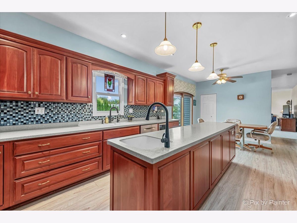
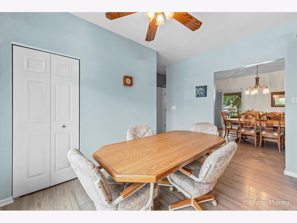
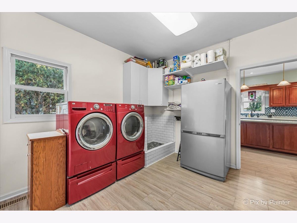
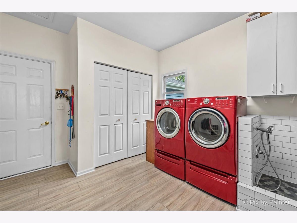
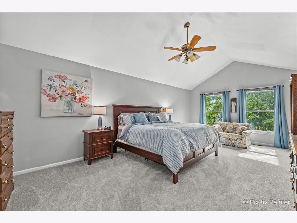
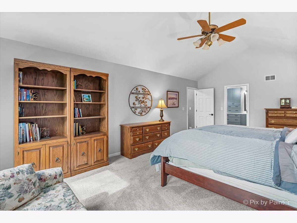
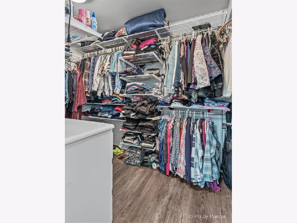
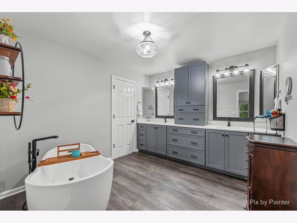
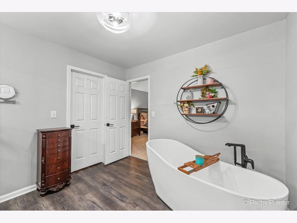
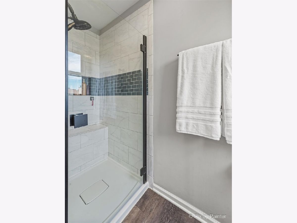
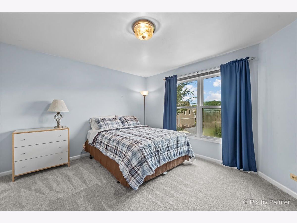
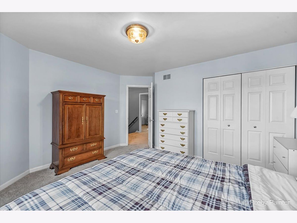
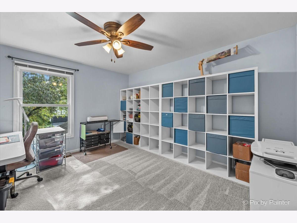
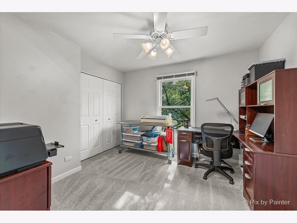
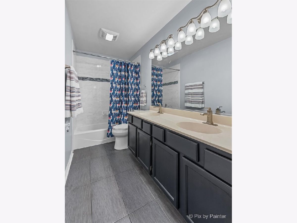
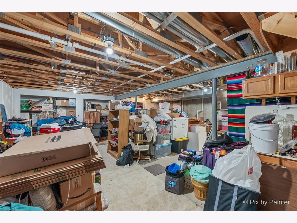
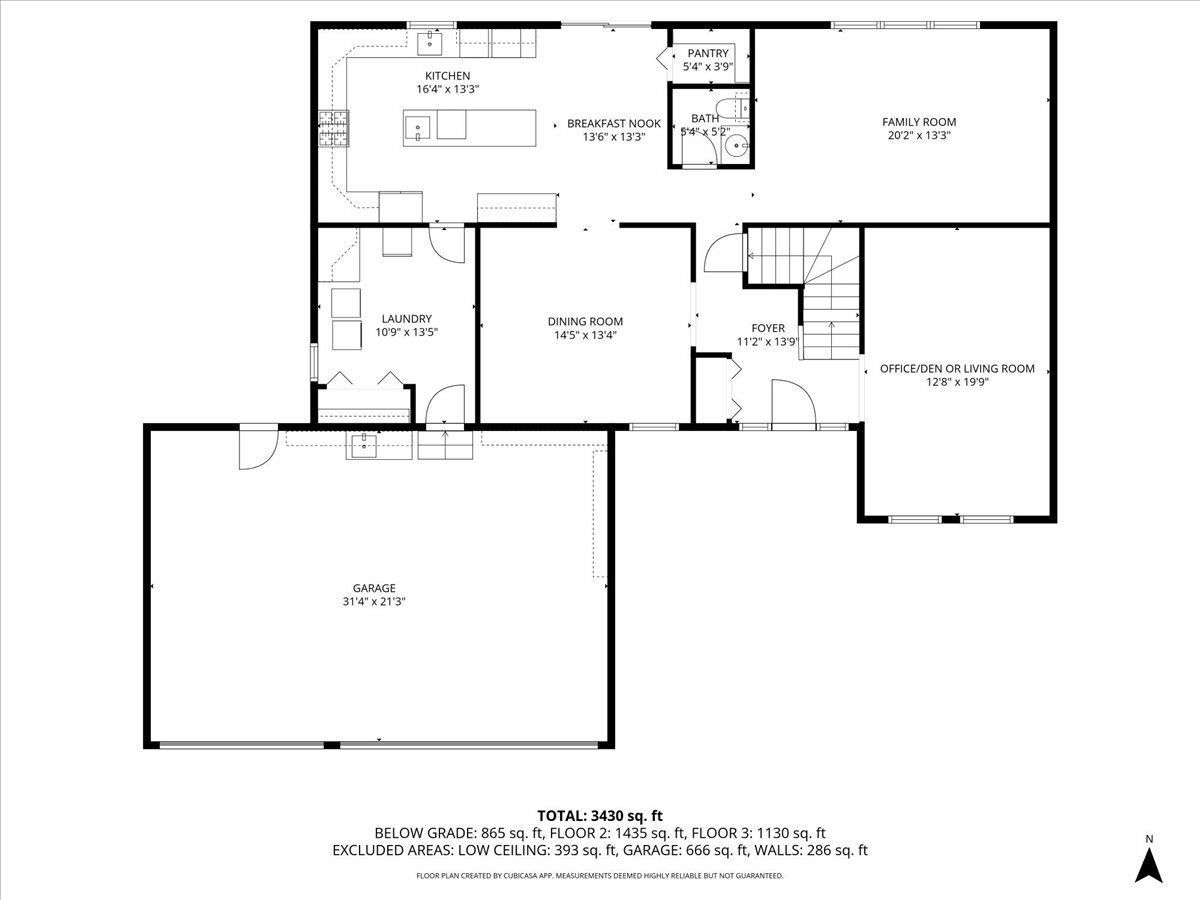
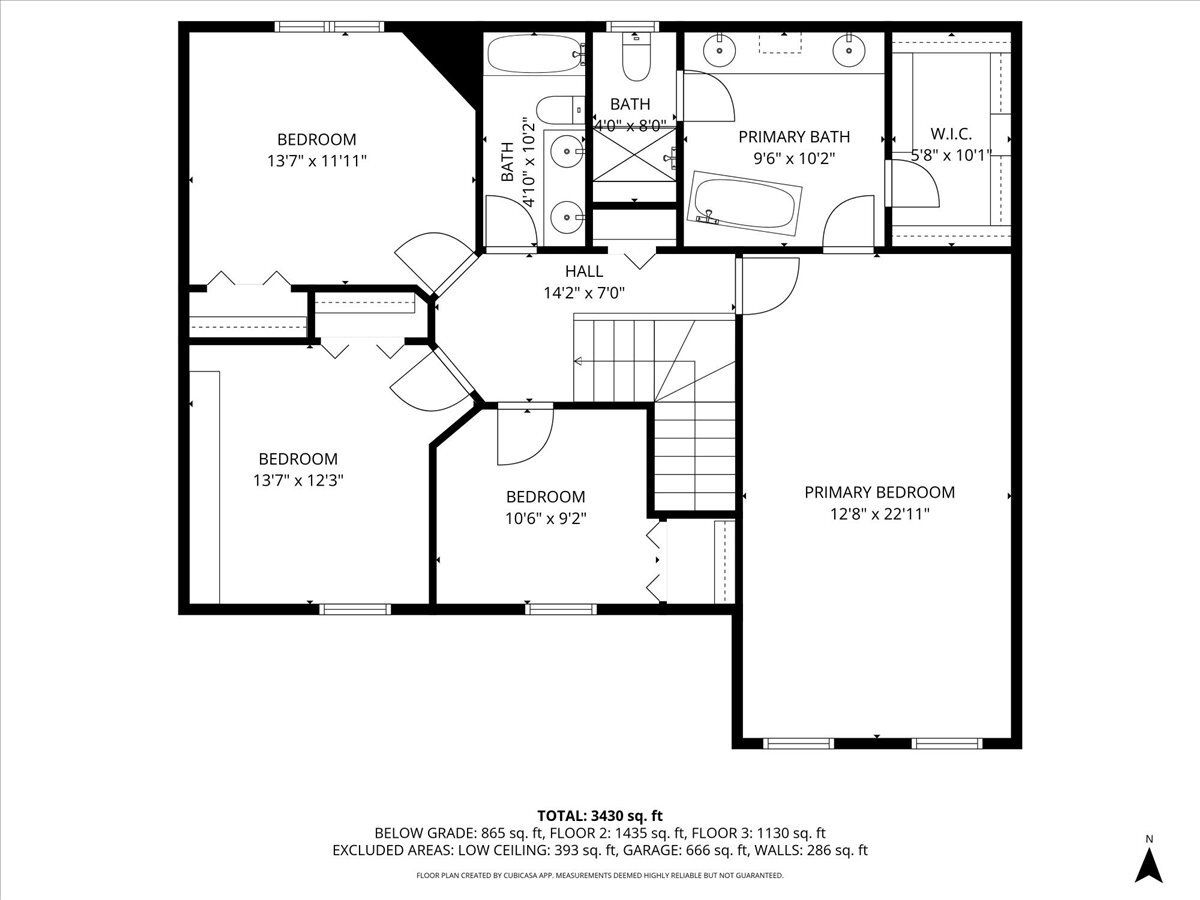
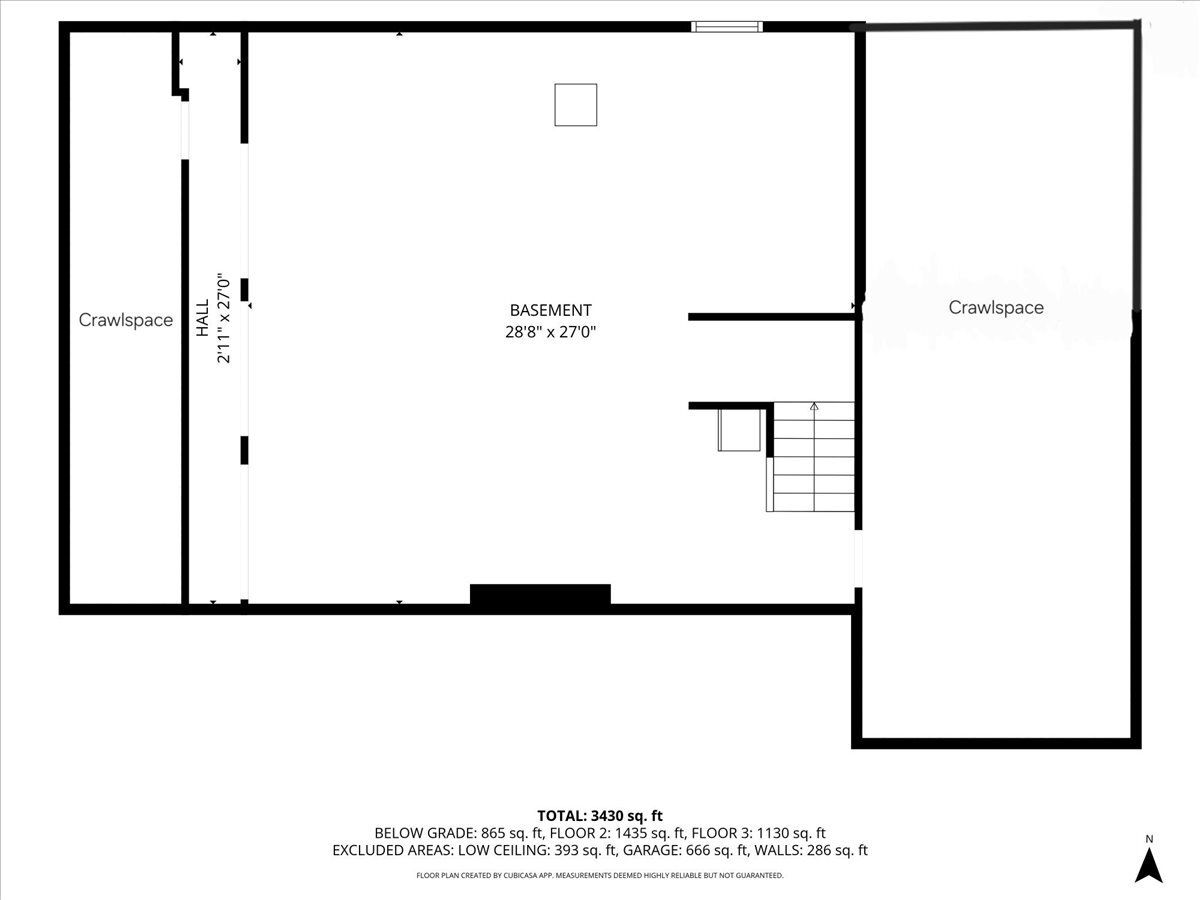
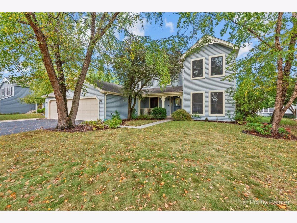
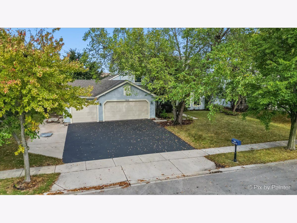
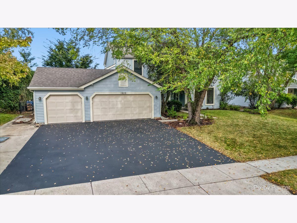
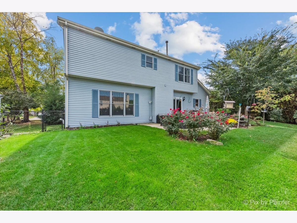
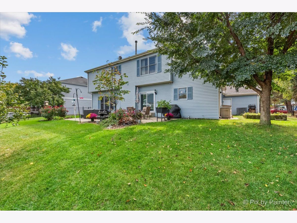
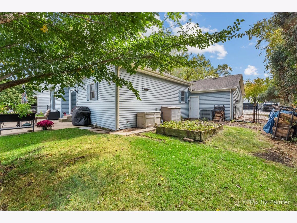
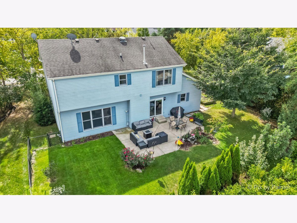
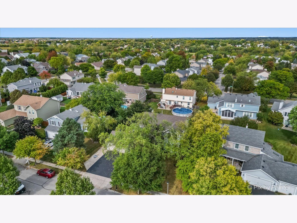
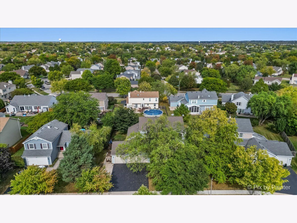
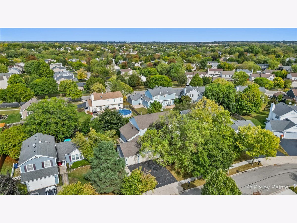
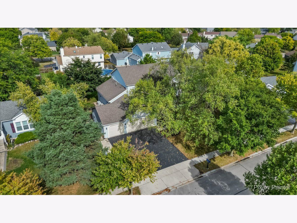
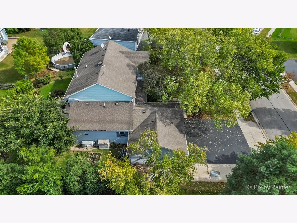
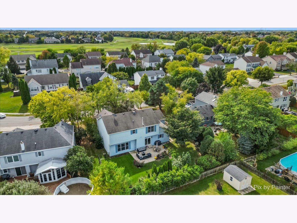
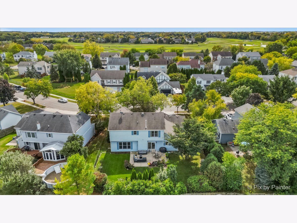
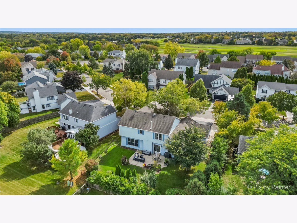
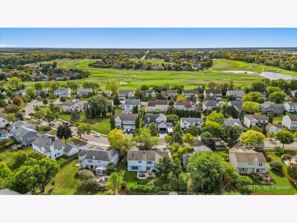
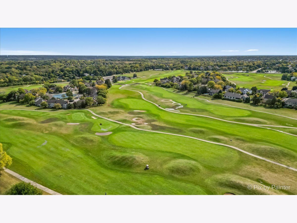
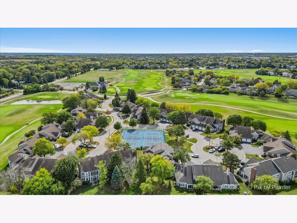
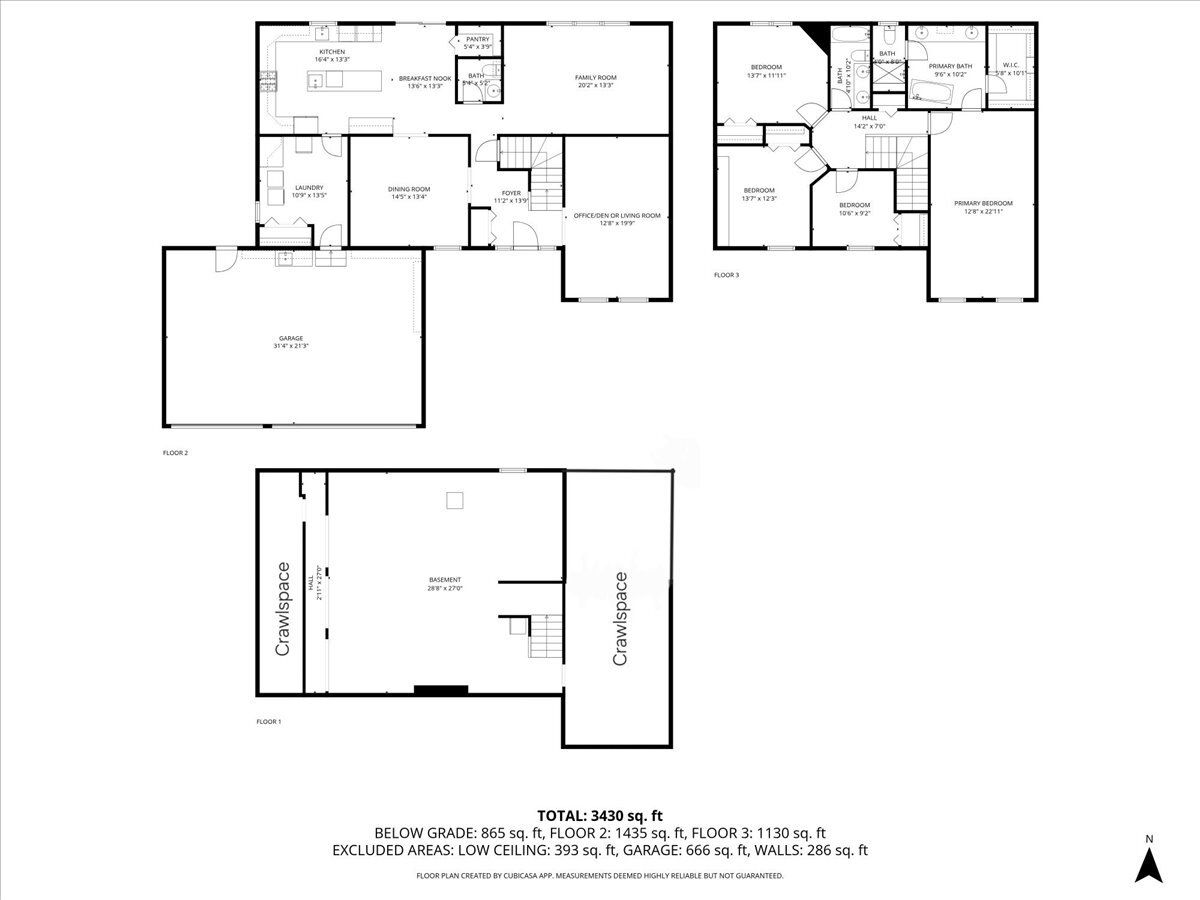
Room Specifics
Total Bedrooms: 4
Bedrooms Above Ground: 4
Bedrooms Below Ground: 0
Dimensions: —
Floor Type: —
Dimensions: —
Floor Type: —
Dimensions: —
Floor Type: —
Full Bathrooms: 3
Bathroom Amenities: Separate Shower,Double Sink,Garden Tub,Soaking Tub
Bathroom in Basement: 0
Rooms: —
Basement Description: —
Other Specifics
| 3 | |
| — | |
| — | |
| — | |
| — | |
| 10217 | |
| — | |
| — | |
| — | |
| — | |
| Not in DB | |
| — | |
| — | |
| — | |
| — |
Tax History
| Year | Property Taxes |
|---|---|
| — | $9,740 |
Contact Agent
Nearby Similar Homes
Nearby Sold Comparables
Contact Agent
Listing Provided By
Keller Williams Success Realty






