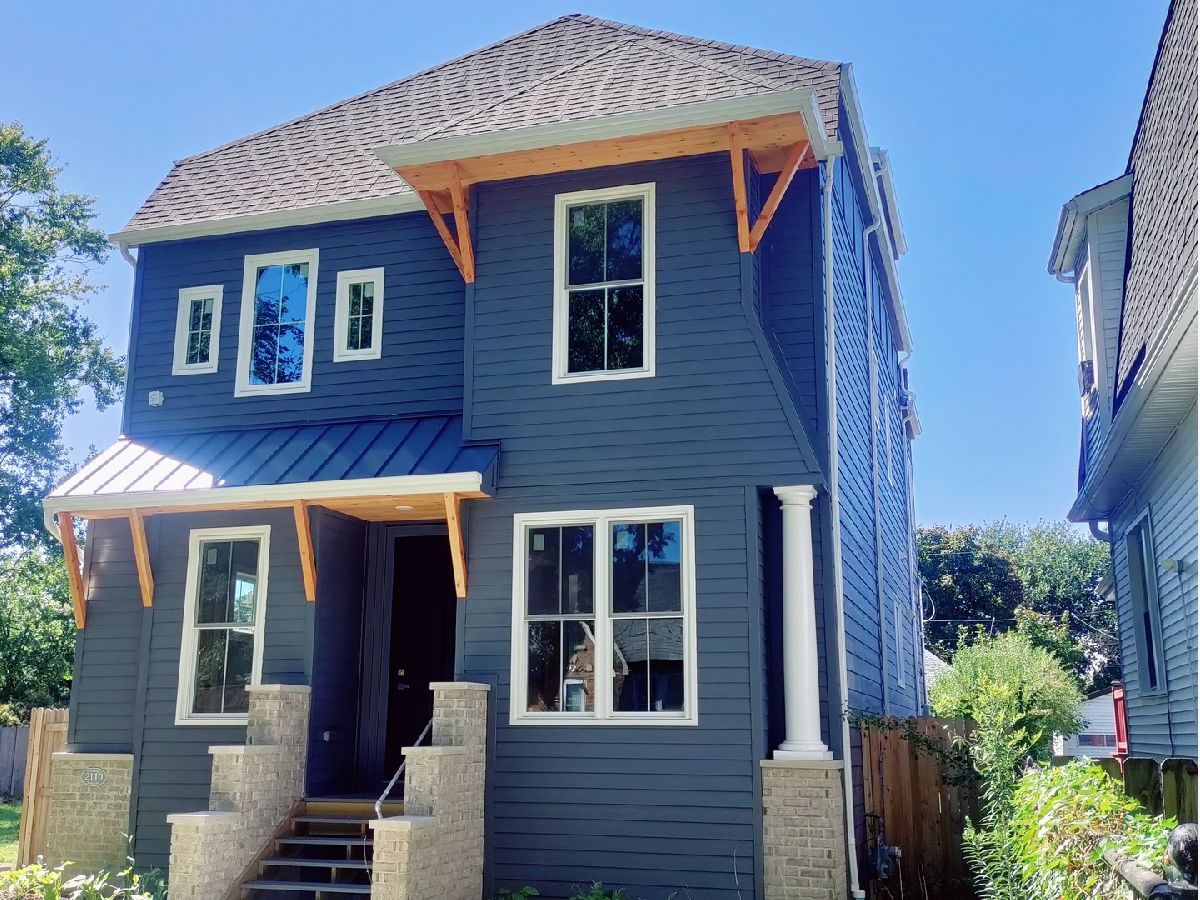2110 Darrow Avenue, Evanston, Illinois 60201
$950,000
|
Sold
|
|
| Status: | Closed |
| Sqft: | 2,400 |
| Cost/Sqft: | $396 |
| Beds: | 4 |
| Baths: | 5 |
| Year Built: | 2024 |
| Property Taxes: | $1,580 |
| Days On Market: | 485 |
| Lot Size: | 0,00 |
Description
2106-08 Darrow Ave row houses will be ready b ylate summer 2025. Call us to reserve your new 3645 SF home! 2106, 2108, 2110 Darrow Ave - Mid block 170 feet deep lots back to the park, bike path and canal! Walking distance to METRA Lincoln St. entrance. HILL ARTS DISTRICT IS DEVELOPING STEADY AND QUITE NICELY, do not miss this great deal! Local highlights: Construction of canoe & kayak launch 400' west of the house) in 2025. New state-of-the-art elementary school coming soon 2 blocks east. New brewery and BBQ restaurants in the neighborhood. 5 minutes or less to Northwestern University / new stadium, Michigan beach, Farmers Market, Evanston Downtown, Central Street shopping, Evanston Hospital, I-41/94 expressway. 2110 SFR clearly stands out with nice architectural features, excellent open floor plans with great attention to details, unique spaces and quality craftsmanship. Home offers 250SF roof terrace, rear covered porch, 3 car garage wired for EV, 2-HVAC by American Standard/Trane, fireplace, formal dining room with butler's pantry, elegant custom kitchen and factory finished doors, abundant closets & storage and select hardwood flooring throughout the whole house. Enjoy covered porch and large back yard. For those who work from home we offer luxurious home office suite with breathtaking views and extra outdoor private parking for your guests. House is equipped with the state-of-the-art fire protection system, so enjoy home insurance discounts and better resale value. More new homes coming on the block soon!
Property Specifics
| Single Family | |
| — | |
| — | |
| 2024 | |
| — | |
| — | |
| No | |
| — |
| Cook | |
| — | |
| — / Not Applicable | |
| — | |
| — | |
| — | |
| 12167597 | |
| 10124190190000 |
Nearby Schools
| NAME: | DISTRICT: | DISTANCE: | |
|---|---|---|---|
|
Grade School
Kingsley Elementary School |
65 | — | |
|
Middle School
Haven Middle School |
65 | Not in DB | |
|
High School
Evanston Twp High School |
202 | Not in DB | |
Property History
| DATE: | EVENT: | PRICE: | SOURCE: |
|---|---|---|---|
| 31 Oct, 2024 | Sold | $950,000 | MRED MLS |
| 5 Oct, 2024 | Under contract | $950,000 | MRED MLS |
| 20 Sep, 2024 | Listed for sale | $950,000 | MRED MLS |









































Room Specifics
Total Bedrooms: 4
Bedrooms Above Ground: 4
Bedrooms Below Ground: 0
Dimensions: —
Floor Type: —
Dimensions: —
Floor Type: —
Dimensions: —
Floor Type: —
Full Bathrooms: 5
Bathroom Amenities: Separate Shower,Double Sink,Soaking Tub
Bathroom in Basement: 0
Rooms: —
Basement Description: Crawl
Other Specifics
| 3 | |
| — | |
| Concrete | |
| — | |
| — | |
| 35 X 170 | |
| Finished | |
| — | |
| — | |
| — | |
| Not in DB | |
| — | |
| — | |
| — | |
| — |
Tax History
| Year | Property Taxes |
|---|---|
| 2024 | $1,580 |
Contact Agent
Nearby Similar Homes
Nearby Sold Comparables
Contact Agent
Listing Provided By
Core Realty & Investments, Inc








