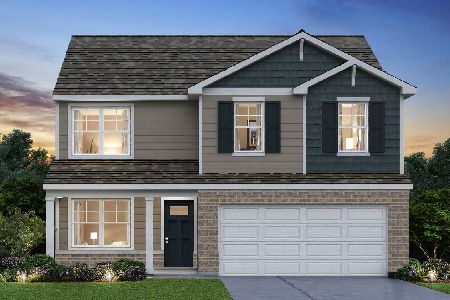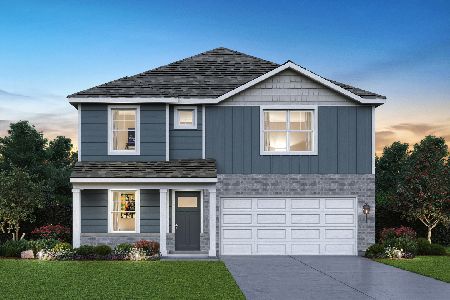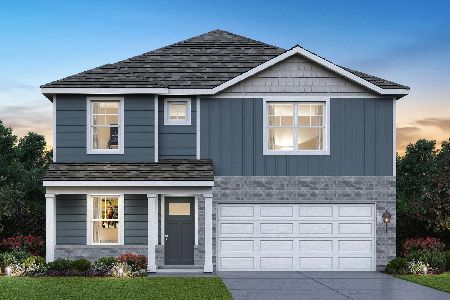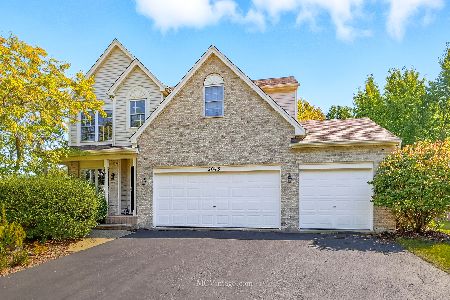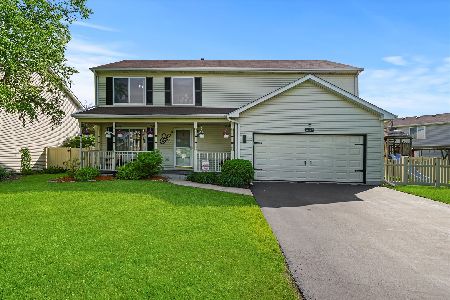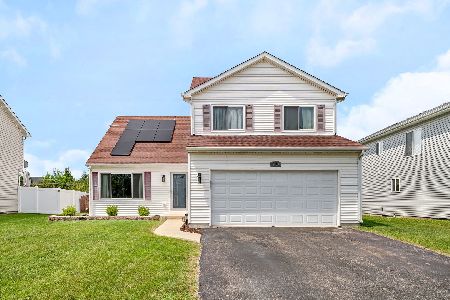2110 Gray Hawk Drive, Plainfield, Illinois 60586
$241,000
|
Sold
|
|
| Status: | Closed |
| Sqft: | 2,160 |
| Cost/Sqft: | $113 |
| Beds: | 4 |
| Baths: | 2 |
| Year Built: | 2003 |
| Property Taxes: | $5,776 |
| Days On Market: | 2484 |
| Lot Size: | 0,20 |
Description
Move right into this beautiful renovated 4 bedroom, 2 bath home in Aspen Meadows! The living room greets you with vaulted ceilings and triple stacked windows letting in loads of light. Huge Kitchen has hardwood floors, new range & refrigerator and an oversized eating area. Upstairs there are 3 bedrooms with ample closet space & bath. The lower level features a spacious family room, 4th bedroom & full bath. Newly finished basement with a recreation room too! Recent improvements: carpet, paint, appliances, interior doors, trim, finished basement, light fixtures, hot water heater & more! Welcome home!
Property Specifics
| Single Family | |
| — | |
| Quad Level | |
| 2003 | |
| English | |
| FOXFORD | |
| No | |
| 0.2 |
| Will | |
| Aspen Meadows | |
| 270 / Annual | |
| Insurance | |
| Public | |
| Public Sewer | |
| 10251102 | |
| 0603322090030000 |
Nearby Schools
| NAME: | DISTRICT: | DISTANCE: | |
|---|---|---|---|
|
Grade School
Ridge Elementary School |
202 | — | |
|
Middle School
Drauden Point Middle School |
202 | Not in DB | |
|
High School
Plainfield South High School |
202 | Not in DB | |
Property History
| DATE: | EVENT: | PRICE: | SOURCE: |
|---|---|---|---|
| 21 May, 2019 | Sold | $241,000 | MRED MLS |
| 30 Mar, 2019 | Under contract | $244,000 | MRED MLS |
| — | Last price change | $240,000 | MRED MLS |
| 17 Jan, 2019 | Listed for sale | $240,000 | MRED MLS |
Room Specifics
Total Bedrooms: 4
Bedrooms Above Ground: 4
Bedrooms Below Ground: 0
Dimensions: —
Floor Type: Carpet
Dimensions: —
Floor Type: Carpet
Dimensions: —
Floor Type: Wood Laminate
Full Bathrooms: 2
Bathroom Amenities: —
Bathroom in Basement: 1
Rooms: Recreation Room
Basement Description: Finished
Other Specifics
| 2 | |
| Concrete Perimeter | |
| Asphalt | |
| Storms/Screens | |
| Fenced Yard | |
| 65' X 120' | |
| Full | |
| None | |
| Vaulted/Cathedral Ceilings, Hardwood Floors, Wood Laminate Floors, Walk-In Closet(s) | |
| Range, Microwave, Dishwasher, Refrigerator | |
| Not in DB | |
| Sidewalks, Street Lights, Street Paved | |
| — | |
| — | |
| — |
Tax History
| Year | Property Taxes |
|---|---|
| 2019 | $5,776 |
Contact Agent
Nearby Similar Homes
Nearby Sold Comparables
Contact Agent
Listing Provided By
Realty Executives Success

