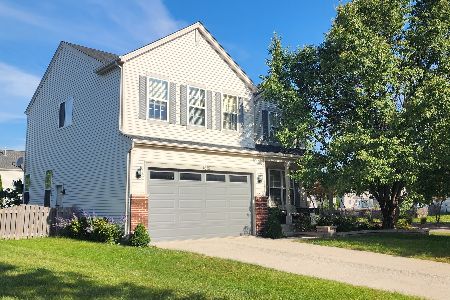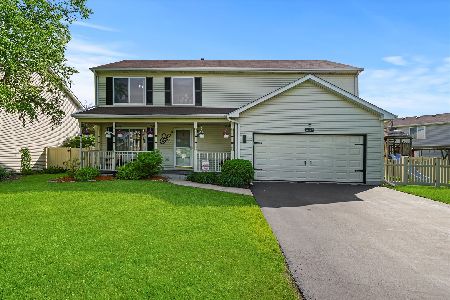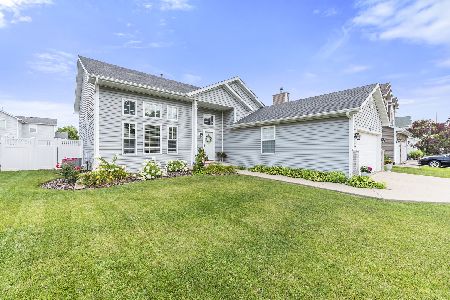2117 Alpine Way, Plainfield, Illinois 60586
$232,000
|
Sold
|
|
| Status: | Closed |
| Sqft: | 2,163 |
| Cost/Sqft: | $109 |
| Beds: | 4 |
| Baths: | 3 |
| Year Built: | 2002 |
| Property Taxes: | $5,478 |
| Days On Market: | 3484 |
| Lot Size: | 0,25 |
Description
Gorgeous and regular sale - can close quickly! Huge home in Plainfield with large hardwood floor entry leading into formal living room. Formal dining room connects to large kitchen with SS appliances that stay with home! Off of breakfast area, large fenced back yard and a huge side yard too. Above ground pool and brick patio. Family room has gas fireplace. Upstairs are 4 large bedrooms and 2 bathrooms. Home freshly painted and have new fixtures. Washer and dryer in unfinished basement ready for new ideas to complete. Seller added front porch *$18,000 when they moved in 13 years ago. Inground sprinkler system. Great location and well-cared for home!
Property Specifics
| Single Family | |
| — | |
| — | |
| 2002 | |
| Full | |
| — | |
| No | |
| 0.25 |
| Will | |
| Aspen Meadows | |
| 180 / Annual | |
| None | |
| Public | |
| Public Sewer | |
| 09295636 | |
| 33220901500000 |
Nearby Schools
| NAME: | DISTRICT: | DISTANCE: | |
|---|---|---|---|
|
Grade School
Ridge Elementary School |
202 | — | |
|
Middle School
Drauden Point Middle School |
202 | Not in DB | |
|
High School
Plainfield South High School |
202 | Not in DB | |
Property History
| DATE: | EVENT: | PRICE: | SOURCE: |
|---|---|---|---|
| 21 Oct, 2016 | Sold | $232,000 | MRED MLS |
| 15 Sep, 2016 | Under contract | $234,900 | MRED MLS |
| — | Last price change | $239,900 | MRED MLS |
| 23 Jul, 2016 | Listed for sale | $244,900 | MRED MLS |
| 18 Aug, 2022 | Sold | $300,000 | MRED MLS |
| 13 Jun, 2022 | Under contract | $299,900 | MRED MLS |
| 13 Jun, 2022 | Listed for sale | $299,900 | MRED MLS |
Room Specifics
Total Bedrooms: 4
Bedrooms Above Ground: 4
Bedrooms Below Ground: 0
Dimensions: —
Floor Type: Carpet
Dimensions: —
Floor Type: Carpet
Dimensions: —
Floor Type: Carpet
Full Bathrooms: 3
Bathroom Amenities: —
Bathroom in Basement: 0
Rooms: Eating Area
Basement Description: Unfinished
Other Specifics
| 2 | |
| Concrete Perimeter | |
| Asphalt | |
| Brick Paver Patio, Above Ground Pool | |
| Fenced Yard | |
| 146X125X95X12X192 | |
| — | |
| Full | |
| Hardwood Floors | |
| Range, Dishwasher, Refrigerator, Washer, Dryer, Stainless Steel Appliance(s) | |
| Not in DB | |
| Sidewalks | |
| — | |
| — | |
| — |
Tax History
| Year | Property Taxes |
|---|---|
| 2016 | $5,478 |
| 2022 | $6,596 |
Contact Agent
Nearby Similar Homes
Nearby Sold Comparables
Contact Agent
Listing Provided By
RE/MAX Realty of Joliet










