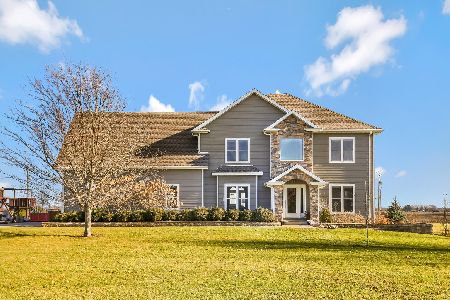2110 Laurel Park Place, Champaign, Illinois 61822
$410,000
|
Sold
|
|
| Status: | Closed |
| Sqft: | 3,416 |
| Cost/Sqft: | $124 |
| Beds: | 5 |
| Baths: | 4 |
| Year Built: | 1994 |
| Property Taxes: | $9,169 |
| Days On Market: | 2633 |
| Lot Size: | 3,13 |
Description
Wow! This incredible home on over 3 acres is truly unique! This 5 bedroom, 3.5 bath home has over 3600 square feet of living space and over 2800 square feet of heated garage space. This open concept home has a spacious kitchen with granite counters, high-end stainless steel appliances. The master suite has 2 walk-in closets and full bath with dual vanities. There is a huge living/dining area with a gas log fireplace and a large sunroom. In the basement, you will find 2 finished workshop areas, a conditioned wine room, and a bedroom suite with a full bath. The over 2800 sqaure foot attached garage is a mechanics dream, with room for an extensive car collection, grated floor pit for working on vehicles, 2500PSI hot water pressure washer and second level storage. The exterior features include fruit trees, raised irrigated garden beds, a gazebo and a 47x82 Morton building for additional storage. Be sure to view the 3D tour and interactive floor plan. Call for your private tour today!
Property Specifics
| Single Family | |
| — | |
| — | |
| 1994 | |
| Partial | |
| — | |
| No | |
| 3.13 |
| Champaign | |
| — | |
| 0 / Not Applicable | |
| None | |
| Private Well | |
| Septic-Private | |
| 10129111 | |
| 121414376016 |
Nearby Schools
| NAME: | DISTRICT: | DISTANCE: | |
|---|---|---|---|
|
Grade School
Unit 4 Of Choice |
4 | — | |
|
Middle School
Unit 4 Of Choice |
4 | Not in DB | |
|
High School
Centennial High School |
4 | Not in DB | |
Property History
| DATE: | EVENT: | PRICE: | SOURCE: |
|---|---|---|---|
| 19 Aug, 2019 | Sold | $410,000 | MRED MLS |
| 9 Jul, 2019 | Under contract | $425,000 | MRED MLS |
| — | Last price change | $450,000 | MRED MLS |
| 20 Nov, 2018 | Listed for sale | $450,000 | MRED MLS |
Room Specifics
Total Bedrooms: 5
Bedrooms Above Ground: 5
Bedrooms Below Ground: 0
Dimensions: —
Floor Type: Other
Dimensions: —
Floor Type: Other
Dimensions: —
Floor Type: Carpet
Dimensions: —
Floor Type: —
Full Bathrooms: 4
Bathroom Amenities: —
Bathroom in Basement: 1
Rooms: Bedroom 5,Workshop,Enclosed Porch,Other Room
Basement Description: Finished
Other Specifics
| 6 | |
| — | |
| Concrete,Gravel | |
| Workshop | |
| Cul-De-Sac | |
| 338X413X319 | |
| — | |
| Full | |
| Hardwood Floors, First Floor Bedroom, In-Law Arrangement, First Floor Laundry, First Floor Full Bath | |
| Range, Microwave, Dishwasher, High End Refrigerator, Washer, Dryer, Stainless Steel Appliance(s) | |
| Not in DB | |
| Street Paved | |
| — | |
| — | |
| Gas Log |
Tax History
| Year | Property Taxes |
|---|---|
| 2019 | $9,169 |
Contact Agent
Nearby Similar Homes
Nearby Sold Comparables
Contact Agent
Listing Provided By
KELLER WILLIAMS-TREC




